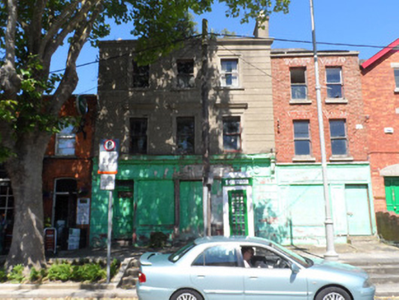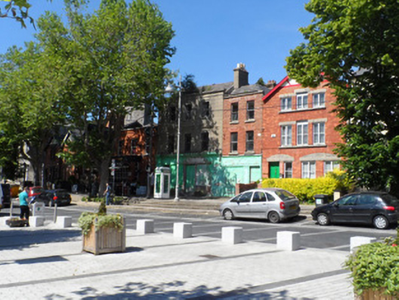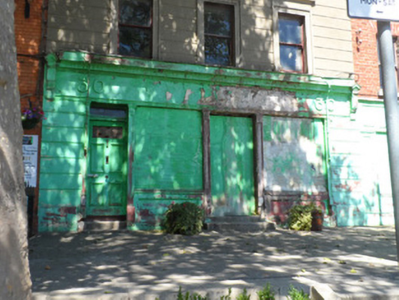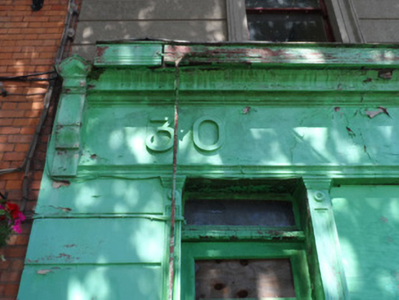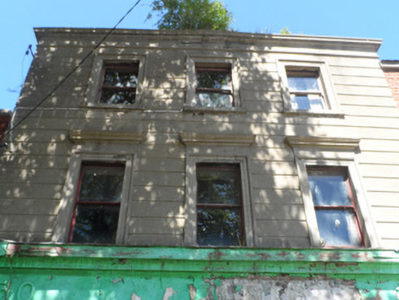Survey Data
Reg No
50060313
Rating
Regional
Categories of Special Interest
Architectural, Social
Previous Name
Post Office
Original Use
House
Historical Use
Post office
Date
1810 - 1850
Coordinates
310307, 234519
Date Recorded
27/08/2014
Date Updated
--/--/--
Description
Terraced three-bay three-storey house, built c.1820, altered c.1850, with ground floor historically used as post office. Currently vacant. Roof is natural slate with angled ridge tiles. Ruled and lined rendered chimneystack to west end of roof with three chimney pots, shared with neighbouring building. Parapet conceals gutters. Walling is unpainted band rusticated cement-based render to upper floors and outer reaches of ground floor, all over plain base course and topped by corniced parapet. Windows are horned one-over-one pane timber sliding sashes, those to upper floors set in moulded architraves, with entablature to first floor. Ground floor shop-front comprises two doors, framed by early twentieth-century panelled timber pilasters with rosette detail flanking two large windows, and supporting painted fascia, with stucco relief ‘30’ detail and having panelled stall-risers beneath windows. Doors are both addressed by granite steps. Street fronted on Main Street in centre of Chapelizod in eclectic terrace. Telephone booth set on adjacent pavement.
Appraisal
A former house, later used as a post office, characterised by later alterations and an early twentieth-century shopfront. The building forms a prominent part of an eclectic terrace of buildings in the heart of Chapelizod, having distinctive mid-nineteenth-century detailing, including rustication and moulded window treatments. Together with the early phone box, this building was a former hub of communications in the heart of the village.

