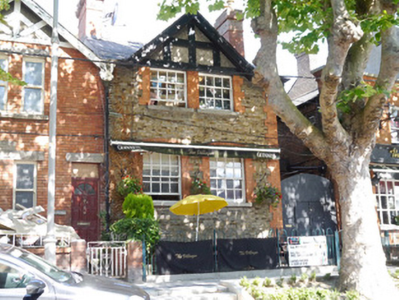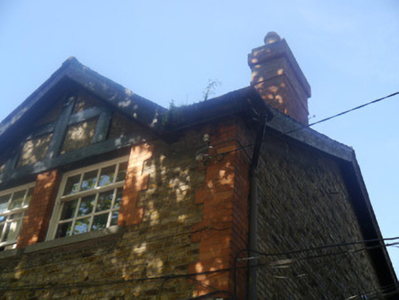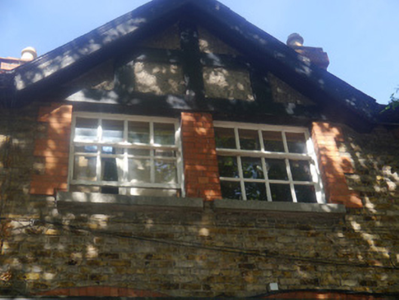Survey Data
Reg No
50060311
Original Use
House
In Use As
Public house
Date
1890 - 1910
Coordinates
310293, 234528
Date Recorded
18/08/2014
Date Updated
--/--/--
Description
Terraced gable-fronted two-bay two-storey former house, built c.1900, with mono-pitched rear extension. Now in use as public house and restaurant. Replacement pitched slate roof, gabled to road with timber fascia and bargeboards, with faux timbering to apex and having timber supports to rear gutter. Original brick chimneystack to rear slope with three replacement pots; one original to front slope with two replacement pots. Timber fascia supporting replacement uPVC and cast-iron rainwater goods. English garden wall-bonded yellow brick walling, projecting red brick plinth. Segmental-headed window openings to ground floor, eight-over-eight pane sliding timber sashes, granite sills, stepped brick jambs, and brick voussoirs. Square-headed window openings to first floor, with stepped brick jambs, granite sills and four-over-eight pane timber sliding sash windows. Replacement timber service door to side, main entrance door out of view. Accessed by brick paved path. Set back from main street behind paved front plot enclosed by painted steel railing on granite plinth having steel posts supporting double-leaf steel gate.
Appraisal
A late nineteenth or early twentieth-century terraced house, now part of the Villager public house, in the centre of Chapelizod. It shares distinctive detailing with other buildings in the village of the same period, such as faux-timber gables and granite lintels, contributing to the eclectic character that is central to the architectural character and streetscape of the area. Detailing suggests that it is likely to predate the adjoining two buildings somewhat, although they are similarly styled.





