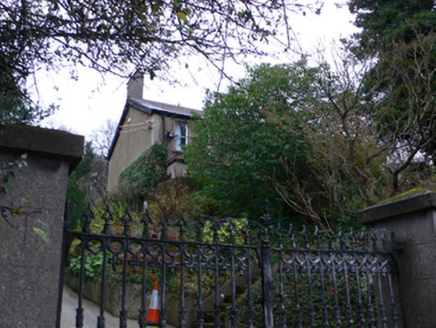Survey Data
Reg No
50060294
Rating
Regional
Categories of Special Interest
Architectural
Original Use
House
In Use As
House
Date
1905 - 1915
Coordinates
310043, 234842
Date Recorded
03/12/2014
Date Updated
--/--/--
Description
Detached three-bay two-storey house, built c.1910, having return to rear. Pitched slate roof, having decorative ridge tile cresting, timber bargeboards to gables, rendered gable-end chimneystacks, and catslide to return. Roughcast-rendered walls with smooth render to corners. Square-headed one-over-one pane timber sliding sash windows, paired to first floor and having render surrounds, and box-bay to ground floor, latter with flat roofs having balconies above. Square-headed doorway with sidelights, paned overlight and timber panelled door. Set within own grounds, with mature gardens and trees. Road gateway comprises square-plan ruled-and-lined rendered piers inscribed with 'Shirley' and supporting decorative cast-iron double-leaf gate.
Appraisal
One of a group of detached houses at Chapelizod, this dwelling has good detailing typical of the late nineteenth and early twentieth centuries. It is fronted by mature trees and gardens and is enhanced further by a fine gateway.

