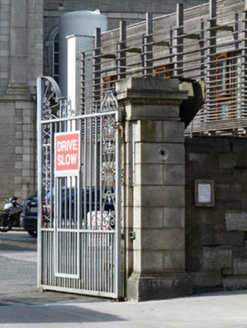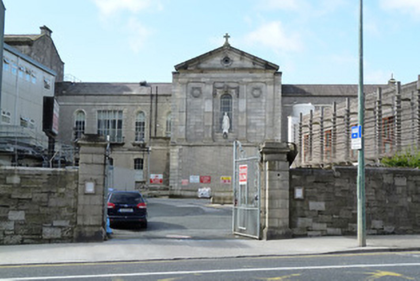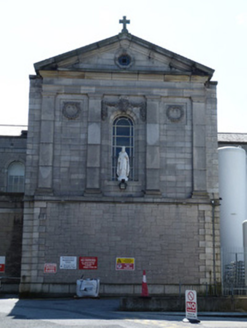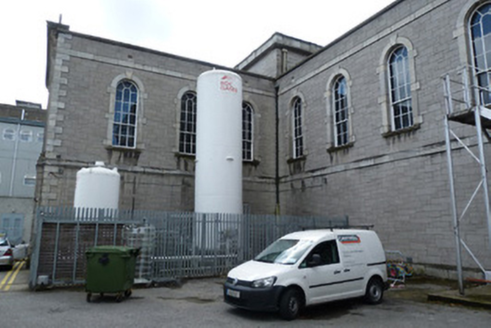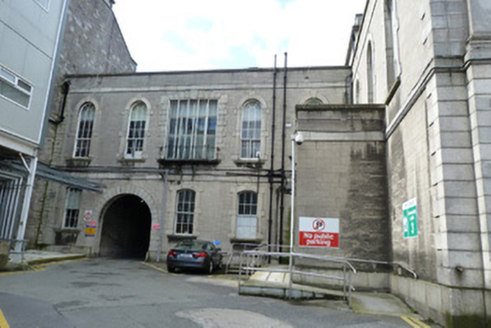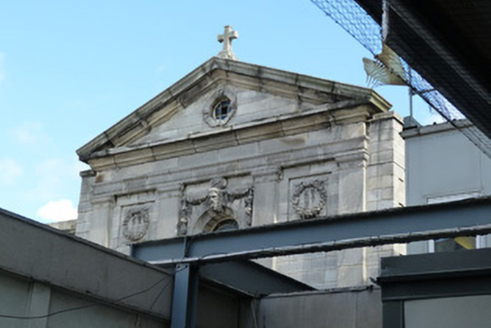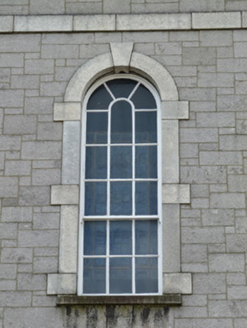Survey Data
Reg No
50060276
Rating
Regional
Categories of Special Interest
Architectural, Artistic, Historical, Social
Original Use
Church/chapel
In Use As
Church/chapel
Date
1885 - 1940
Coordinates
315336, 235786
Date Recorded
06/08/2014
Date Updated
--/--/--
Description
Attached chapel, built 1886 and modified 1935-7, with five-bay nave, shallow three-bay pedimented transepts and two-bay chancel. Pitched slate roof with cast-iron rainwater goods and base of crossing. Snecked limestone walls with dressed granite string course, plinth course and quoins. Ashlar granite to gable wall of transepts with engaged Doric pilasters on continuous granite string course supporting granite frieze and cornice over snecked limestone walls with granite quoins. Round-headed openings with dressed granite block-and-start surrounds and keystones, granite sills and nine-over-six pane timber sliding sash windows. Segmental-headed openings to lower level of chancel with dressed granite block-and-start surrounds and keystones, granite sills and six-over-six pane timber sash windows. Round-headed openings with chamfered granite surround, flush granite sill, carved granite swags and garlands over and timber sliding sash windows to gable walls of transepts. Segmental-headed door openings to transepts with dressed granite block-and-start surrounds and keystones, granite lintel, timber panelled doors and plain over-lights. Snecked granite wall with mild steel vehicular gates with ashlar granite piers to north. Forms part of larger hospital complex which includes Mater Hospital main building to south.
Appraisal
Following the deterioration in the economic situation of the Gardiner family, the Royal Circus which had been earmarked for a grand residential development, was secured for the construction of the Mater Misericordiae Hospital. The chapel was one of the final elements of the hospital to be completed and replaced a smaller building located in the west range. It was designed by the firm of W. H. Byrne and constructed by Fitzgerald and Leonard builders between 1935 and 1937. It was dedicated by Edward Byrne, Archbishop of Dublin. A traditional-style ecclesiastical building, the design integrates well with the earlier nineteenth-century hospital ranges, making an interesting contribution to the diverse architectural heritage of the area.
