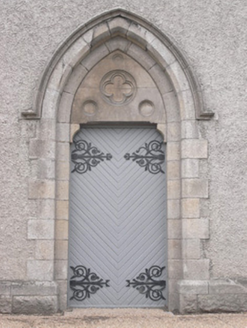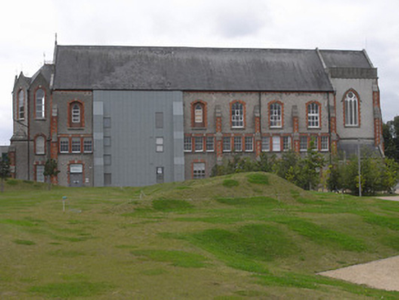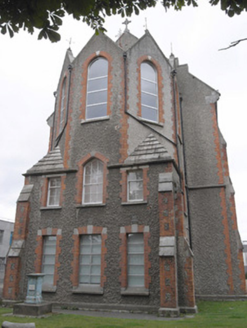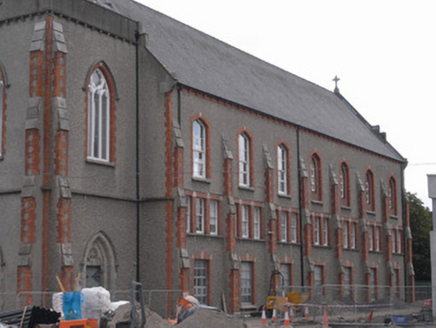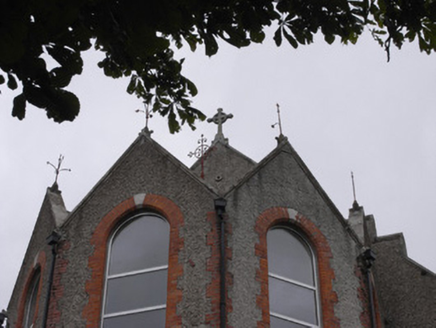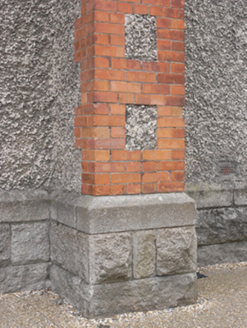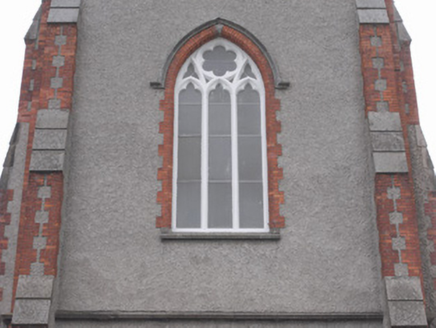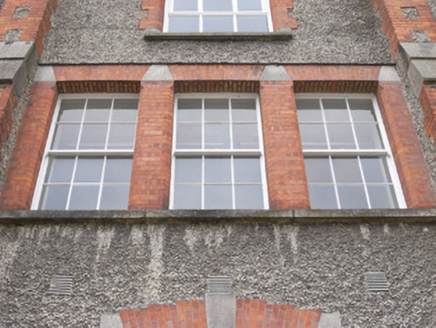Survey Data
Reg No
50060140
Rating
Regional
Categories of Special Interest
Architectural, Historical, Social
Previous Name
Saint Joseph's Deaf & Dumb Institution
Original Use
Church/chapel
In Use As
School
Date
1865 - 1870
Coordinates
313111, 236134
Date Recorded
16/08/2014
Date Updated
--/--/--
Description
Freestanding triple-height seven-bay Gothic-Revival former chapel, built 1868, with three-stage gabled entrance tower and three-storey chancel. Now in use as school. Pitched natural slate roof set behind raised gables, with granite coping having moulded granite kneeler stones and granite Celtic cross to rear gable. Moulded cast-iron guttering supported on moulded red brick corbels to red brick eaves course, and cast-iron down-pipes. Pitched roof to entrance tower set behind rendered parapets with corbelled course to base. Hipped slate roof to chancel having decorative wrought-iron cresting and lower pitched roofs set behind five gables, each having granite coping and surmounted by wrought-iron finials. Roughcast rendered walls with red brick dressings, chamfered granite ashlar trim to rock-faced granite ashlar plinth course. All bays flanked by three-stage red brick and rendered buttresses with granite offsets. At south end of east nave elevation is section of zinc-clad wall where now-demolished buildings joined chapel. Stop-chamfered red brick window surrounds with granite dressings and granite sills; pointed-headed to upper level with some original six-over-six pane timber sliding sash windows having incorporated iron swivel panes. Square-headed to upper ground floor, arranged in groups of three with six-over-six pane timber sash windows, square-headed to lower ground floor with splayed granite sills and multiple-pane aluminium windows. Entrance tower has double-height pointed-arch window openings formed in chamfered red brick surrounds, with granite sills and hood-mouldings housing tripartite Gothic tracery windows with plain glazing. Five-sided canted chancel to rear rises from rectangular plan lower and ground floor section with broached granite roofs to outer corners and two-stage angle buttresses. Upper section has round-headed window openings with replacement aluminium windows, replacement multiple-pane timber sash windows to ground floor and further aluminium windows to lower ground floor. Square-headed principal entrance to entrance tower with diagonally-sheeted timber door and decorative iron hinges surmounted by blind sandstone over-panel and set within stepped granite ashlar surround. Further entrance to west elevation of entrance tower, detailed as above.
Appraisal
Built to designs of Charles Geoghegan, this building is the only surviving part of a wider purpose-built institutional complex of the mid-nineteenth century, originally known as Saint Joseph's Deaf and Dumb Institution. Having lost its original context, this former chapel forms a part of a modern school complex. The scale of this building is impressive but the detailing is restrained. The building holds much good visual interest, with red brick contrasting with limestone details and rendered main wall surfaces. The variety of opening types and the various wrought-iron finials provide some further visual and decorative interest.
