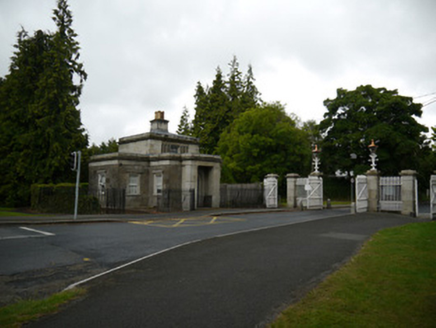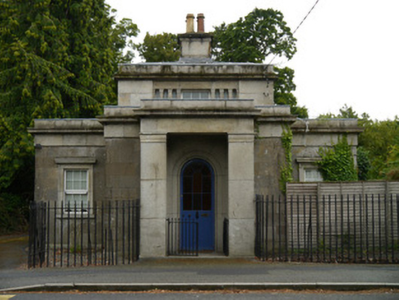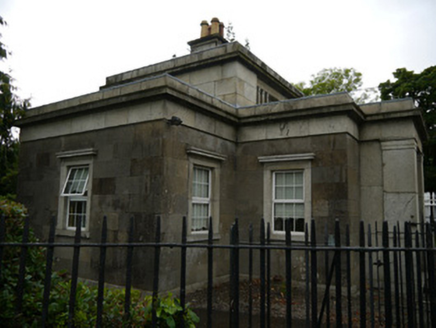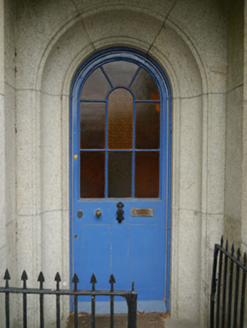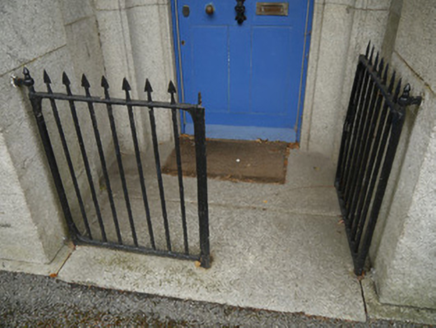Survey Data
Reg No
50060003
Rating
Regional
Categories of Special Interest
Architectural, Historical, Social
Previous Name
Castleknock Gate
Original Use
Gate lodge
In Use As
House
Date
1830 - 1840
Coordinates
309966, 236729
Date Recorded
29/07/2014
Date Updated
--/--/--
Description
Detached cruciform-plan three-bay single-storey Italianate-style granite gate lodge with raised attic storey over central bay, built c.1835. Now in use as house. Flat-roofed extension over basement outbuilding to southwest. Flat roof behind stone parapets to all sides over moulded eaves cornice, lead-lined hipped roof to central attic, stone chimneystack to apex with stone coping and clay pots. Cast-iron rainwater goods, gutters concealed behind parapets, some replacement metal to attic level. Walling is smooth ashlar limestone over dressed granite plinth, with granite dressings. Square-headed window openings with moulded architraves and corniced hoods, with replacement uPVC windows throughout. Horizontal attic window openings, set in colonnade of diminutive granite pilasters. Deep projecting porch to north, carried on oversize granite piers, round-headed door opening with concave moulded granite surround. Original timber panelled and glazed door with brass furniture and coloured rolled glass inserted, granite slabs to porch and half-height spear headed iron gates. Flat-roofed modern extension to rear over original outbuilding or shed at basement level, accessed via stone steps, lined by ashlar limestone wall with oversize granite coping. Garden and bitmac yard enclosed by plain cast-iron railings, with vehicular gates to north. Decorative spear-headed railings of adjacent Castleknock gate screen and rubble stone boundary wall of the park enclose part of western and northern perimeter.
Appraisal
A mid-nineteenth-century ashlar stone gate lodge, modified from original designs produced by Jacob Owen in 1834. Characterised by balanced proportions and a restrained Italianate style, the building is a good example of mid-nineteenth-century gate lodge architecture. Despite modern interventions to the rear and the loss of the original windows, the overall character and wider setting features have all been retained. Designed for public view and complemented by the nearby cast-iron gate screen (50060002), the ensemble constitutes an important show-piece at one of the principal entrances into Phoenix Park.
