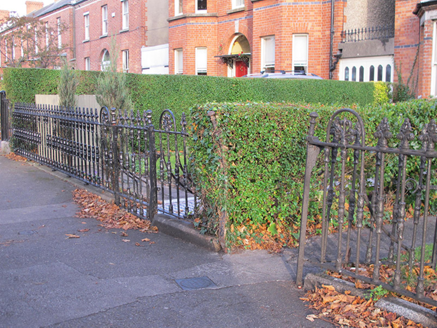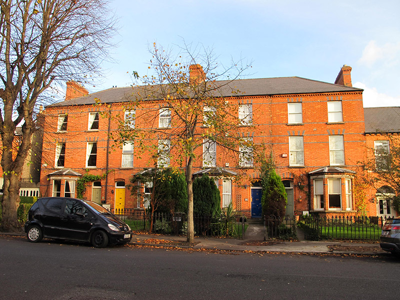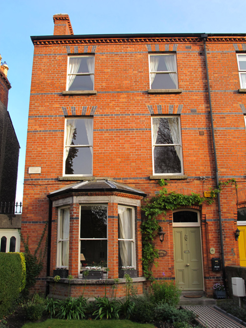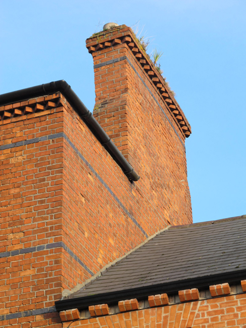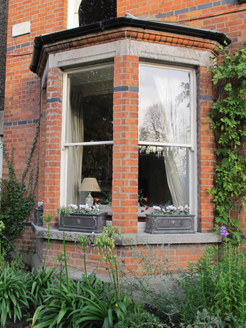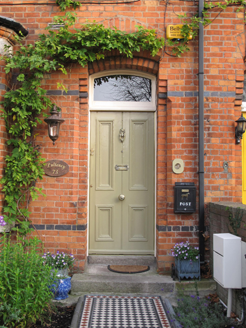Survey Data
Reg No
50030217
Rating
Regional
Categories of Special Interest
Architectural
Previous Name
Pulteney Terrace
Original Use
House
In Use As
House
Date
1875 - 1885
Coordinates
318988, 236648
Date Recorded
06/11/2014
Date Updated
--/--/--
Description
Terrace of four two-bay three-storey houses, built c. 1880, having canted-bay windows to front (west) elevation and returns to rear. Hipped natural slate roof with red brick chimneystacks, sawtooth brick eaves course and some cast-iron rainwater goods. Red brick, laid in Flemish bond, to walls, with black brick stringcourses to front, red brick plinth course, and having inscribed marble name plaque to house to north, and render to north elevation. Square-headed window openings with granite sills, polychrome brick voussoirs and mixed one-over-one pane timber sliding sash and replacement windows. Carved granite lintels to bay windows. Segmental-headed door openings having stepped chamfered brick reveals, some polychrome voussoirs, timber panelled doors and overlights, and granite steps with some cast-iron boot-scrapes. Wrought-iron railings dividing gardens to front. Cast-iron gates flanked by decorative panels, with matching railings on carved granite plinth wall to front. Gardens to front and rear.
Appraisal
Due to its form and scale, this terrace makes a striking impression on the streetscape. St. Lawrence Road was developed according to strict stipulations regarding size and design, yet this terrace stands taller than its neighbours on either side. The fabric and detailing of the terrace is closely aligned with those of the other buildings on the street, creating a sense of unity. Polychrome brick is used to good effect to subtly enliven the façade, providing a visual contrast to the red brick. Some timber sash windows are retained, lending a patina of age to the group. Decorative cast-iron railings to the front represent the artisanship in the manufacture of mass-produced ironwork in the latter decades of the nineteenth century, and contributes to the historic character of the streetscape. Development began on St. Lawrence Road in 1871, when a lease was granted to John Freeman of Strandhill House, and construction of terraces began in the early 1870s. These houses were part of Pulteney or Polteney Terrace, one of the early terraces on the street.
