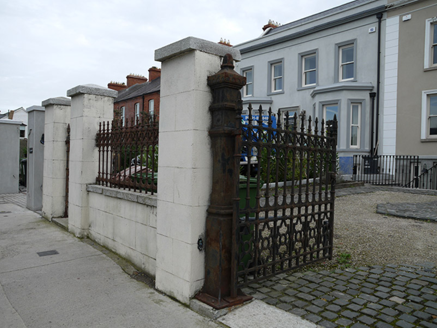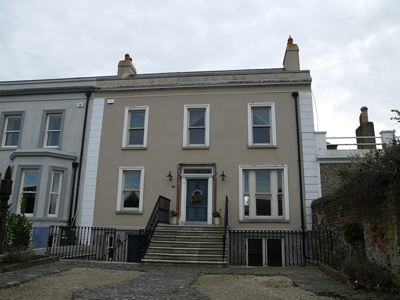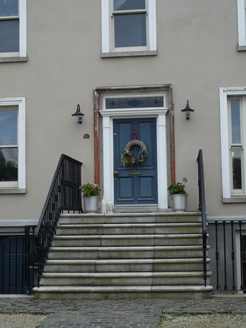Survey Data
Reg No
50030138
Rating
Regional
Categories of Special Interest
Architectural
Previous Name
Ormonde Terrace
Original Use
House
In Use As
House
Date
1820 - 1840
Coordinates
320184, 235936
Date Recorded
24/11/2014
Date Updated
--/--/--
Description
Attached three-bay two-storey house over raised basement, built c. 1830. Pitched M-profile artificial slate roof having parapet with cornice and granite capping to front (west) elevation, and smooth rendered chimneystacks. Smooth rendered walls with render quoins to front elevation having cut granite plinth course over lined-and-ruled rendered walls to basement level. Square-headed window openings, tripartite to ground floor and basement, having moulded architraves to former, with cut granite sills and replacement windows. Square-headed door opening having timber panelled door with recent overlight and surround, recent granite steps and metal handrails. Set back from street, having garden to front, cast-iron double-leaf gates hung on cast-iron piers, square-plan rendered piers with pointed caps, and matching railings on lined-and-ruled rendered boundary walls.
Appraisal
This substantial early suburban house presents a strongly symmetrical appearance to the street, its raised entrance and moulded render details to openings and the parapet adding further interest. The house shares a number of characteristics with its neighbour to the north, contributing to the varied streetscape. Vernon Avenue, one of the earliest streets in Clontarf, served as a route to the fishing sheds on the seafront to the south from medieval times onward. A large number of generous suburban houses were constructed from the nineteenth century onward as Clontarf's popularity as a middle class suburb developed.





