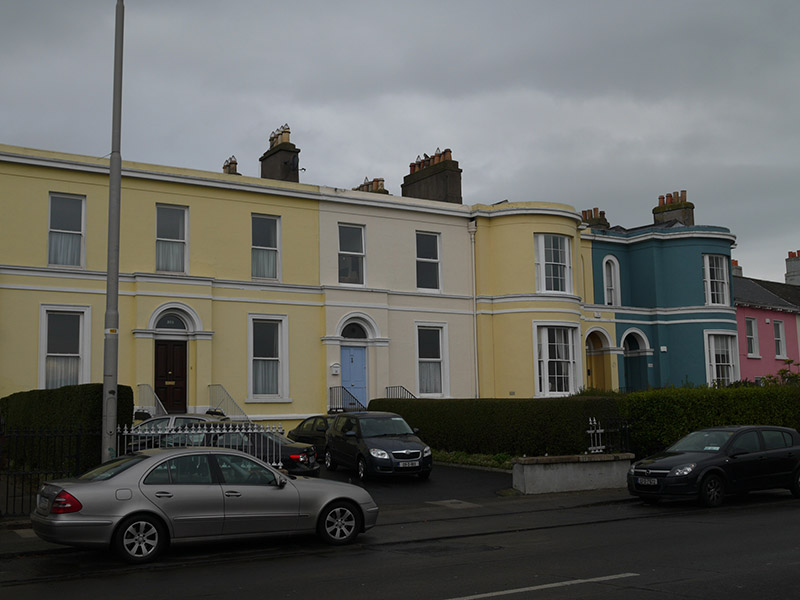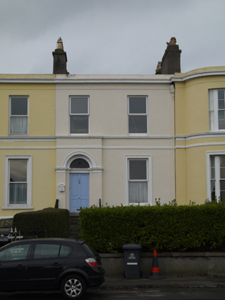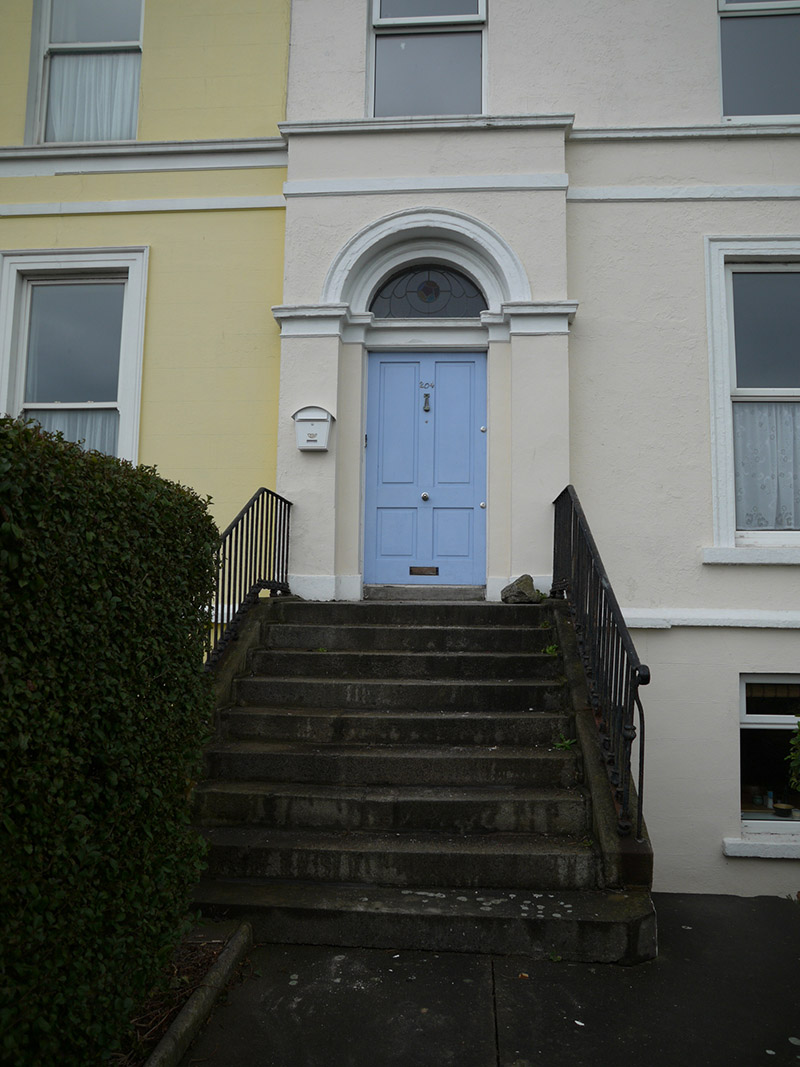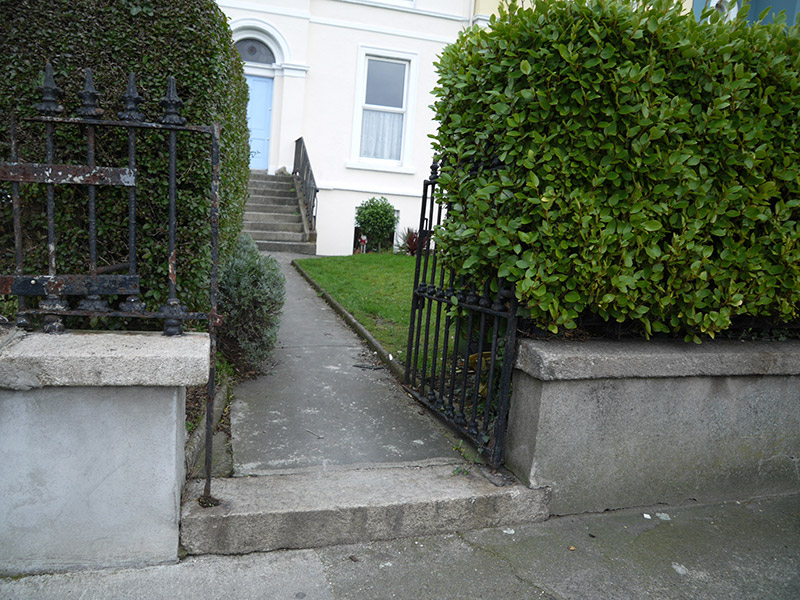Survey Data
Reg No
50030124
Rating
Regional
Categories of Special Interest
Architectural, Artistic
Previous Name
Hillview Terrace
Original Use
House
In Use As
House
Date
1845 - 1850
Coordinates
320219, 235785
Date Recorded
04/12/2014
Date Updated
--/--/--
Description
Terraced two-bay two-storey house over basement, built 1846, having two-storey return to rear (north) elevation. Pitched M-profile roof, having rendered parapet with cornice to front elevation, smooth rendered chimneystacks, and some cast-iron rainwater goods. Smooth rendered walls with stringcourses. Square-headed window openings, having moulded surrounds to ground floor opening, replacement windows, and continuous moulded render sill course to first floor. Round-headed door opening set in slightly advanced doorcase with moulded render surround and pilasters with cornice, timber panelled road, having smooth rendered plinth walls with granite capping and cast-iron railings and cast-iron pedestrian gate. Remnants of early coach house to rear lane.
Appraisal
This house retains much of its early form and character. The raised entrance and mouldings add interest to the streetscape. Decorative historic fabric remains in the fanlight and cast-iron railings. It was built by Joseph Mannin on land leased from J.E.V. Vernon, as one of a terrace of five houses and therefore shares proportions and details with its neighbours, resulting in a pleasing composition that can be appreciated due to its exposed siting on the expansive seafront. The front garden boundary remains intact, contributing to the early suburban character of Clontarf Road. This terrace is among the earlier surviving developments on the seafront that became designated Clontarf Road after 1912. Historic maps indicate the terrace replaced earlier buildings, and the area was known as the Clontarf Sheds due its previous use as drying sheds for the fishing industry.







