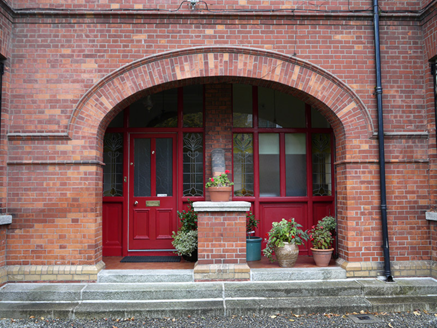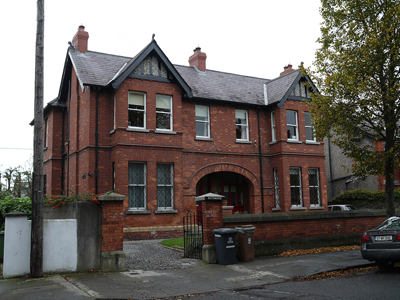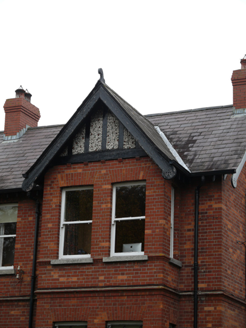Survey Data
Reg No
50030050
Rating
Regional
Categories of Special Interest
Architectural
Original Use
House
In Use As
House
Date
1905 - 1925
Coordinates
319264, 236076
Date Recorded
22/10/2014
Date Updated
--/--/--
Description
Former semi-detached pair of three-bay two-storey houses, built c. 1915, having gabled full-height box-bay window and central shared recessed entrance to front (east) elevation, with two-storey returns to rear. Now in use as single house. Pitched natural slate roof with red brick chimneystacks having cornices and carved timber bargeboards. Pebbledash render infill within half-timbering to gables. Red brick walls laid in Flemish bond to front and side elevations having moulded red brick stringcourse to first floor level, and yellow brick plinth course. Square-headed window openings having one-over-one pane timber sliding sash windows and cut granite sills. Shared elliptical-headed opening with red brick hood-moulding having recessed half-glazed timber panelled door to south entrance and fixed half-glazed panel to former north entrance, with overlights and sidelights. Tiled entrance platform having cut granite steps and red brick parapet wall between entrances. Set back from street having red brick boundary walls and gate piers with granite plinth and capping stones, with wrought-iron gates. Situated at south end of Castle Avenue.
Appraisal
This house retains its early-twentieth-century form and character as two houses despite its amalgamation to a single house. It replaced an early nineteenth-century building that had become ruinous. Notable fabric is apparent in the brickwork, joinery and decorative gables detailing. The bay windows, shared arch and articulated roofs add depth and relief. The front garden boundary remains intact and contributes to the early suburban character of Castle Avenue, one of the first streets laid out in Clontarf.





