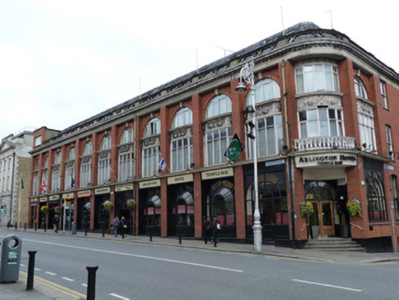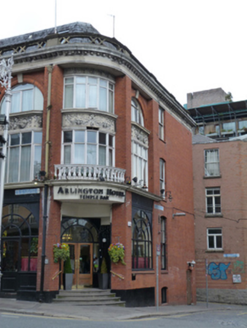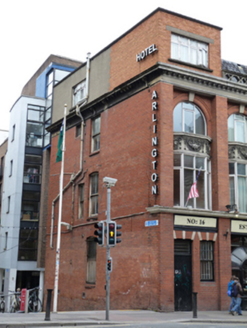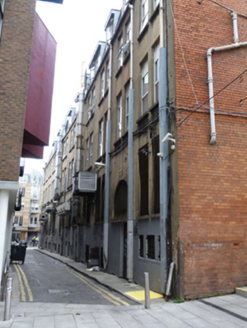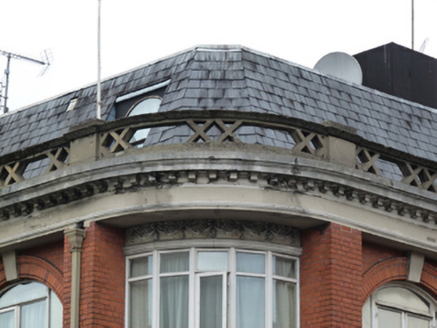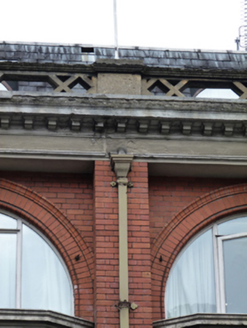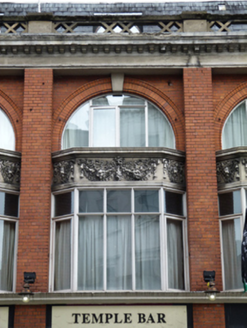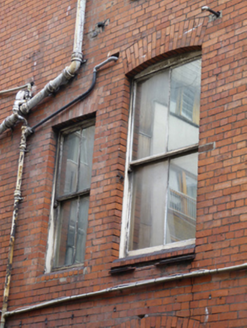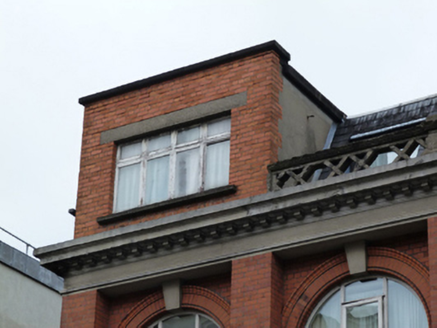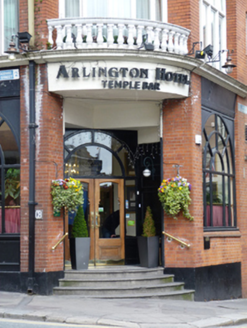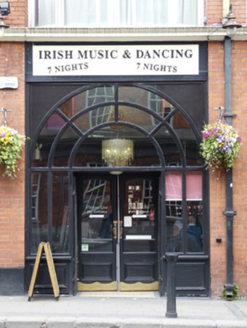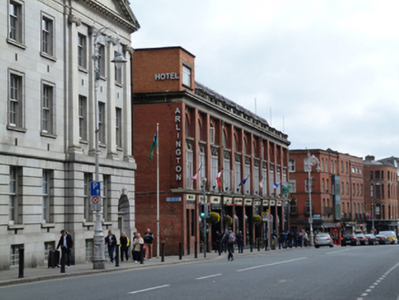Survey Data
Reg No
50020512
Rating
Regional
Categories of Special Interest
Architectural, Artistic, Historical, Social
Original Use
Office
In Use As
Hotel
Date
1905 - 1915
Coordinates
315383, 234022
Date Recorded
19/04/2015
Date Updated
--/--/--
Description
Detached eleven-bay three-storey former commercial building, built 1910-12, having attic storey, curved corner entrance bay and two-bay elevation to east. Now in use as hotel. Mansard artificial slate roof set behind render balustrade with cast-iron rainwater goods. Portland stone modillion cornice over red brick walls, laid in English garden wall bond to front (south), west and east elevations having full-height brick pilasters dividing bays to front and east elevations. Smooth rendered wall to rear (north) elevation. Round-headed window openings with moulded brick archivolts, granite keystones over canted oriel windows having garland panels with moulded masonry cornices over, continuous painted masonry sill course to front and east elevations. Recessed double-height bow bay window to corner bay with garland panels over, moulded masonry sill to second floor, balustrade to first floor, timber casement windows throughout. Square- and segmental-headed window openings with moulded brick sills and two-over-two pane timber sliding sash windows to east and west elevations. Recent round-headed window openings to ground floor having canted windows on panelled timber window backs, panelled risers, and recent fasciae over. Recent round-headed door openings with double-leaf half-glazed timber panelled door having plain sidelights and fanlight, that to curved corner bay set in recessed porch with nosed granite steps.
Appraisal
Lord Edward Street was opened in 1886 to provide a direct route between Dame Street and Christchurch Place. Building plots were offered for sale in the following year with strict obligations on the owners to construct warehouse type buildings within the following ten years. The north side of the street now contains this eyecatching building along with a large late nineteenth-century and twentieth-century building to its east and west. Built to designs by Thomas Edward Human, for Henry Pattison, a tea, coffee, sugar and spice merchant, an early photograph indicates a more traditional treatment of the ground shopfronts. The combination of red brick, render and Portland stone provides colour and textural variation to the front elevation. Due to its form and scale, this building adds to the architectural character of Lord Edward Street, attractively lining the approach to Christchurch Cathedral.

