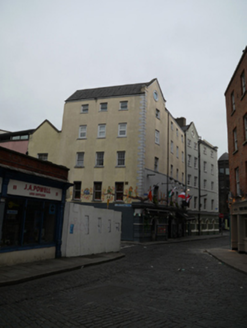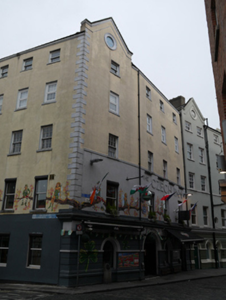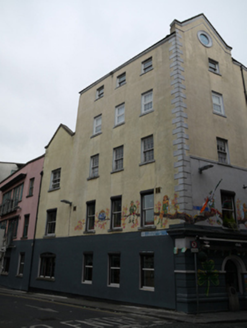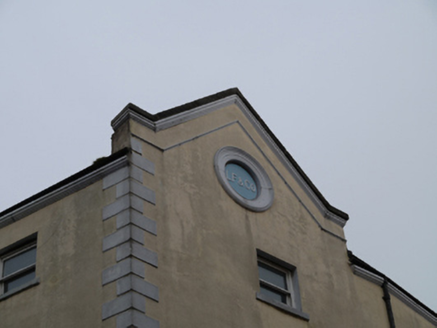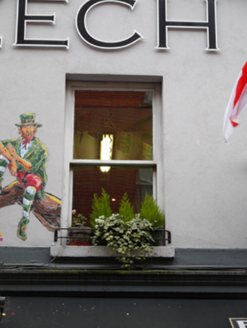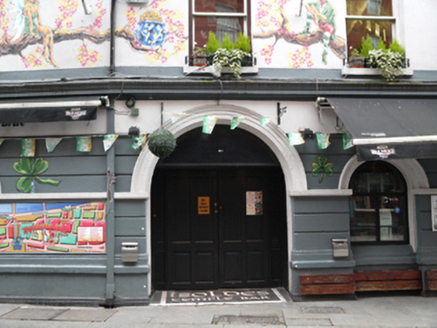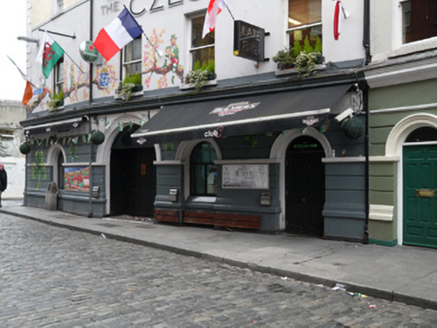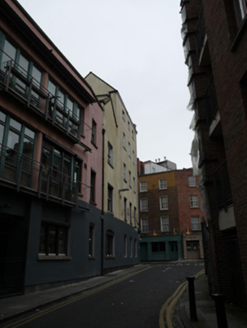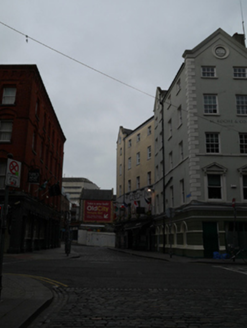Survey Data
Reg No
50020507
Rating
Regional
Categories of Special Interest
Architectural, Social
Previous Name
Lundy Foot & Company
Original Use
House
In Use As
Public house
Date
1770 - 1790
Coordinates
315405, 234116
Date Recorded
15/03/2015
Date Updated
--/--/--
Description
Corner-sited attached gable-fronted four-bay five-storey over basement former house, built c.1780, having gable-fronted end bay to front (south) elevation and four-bays with three-storey gable-fronted end bay to west elevation. Now in use as two-storey public house with apartments above. M-profile L-plan pitched slate roof, having parapet with moulded render cornice, gabled parapet to front and to end bay to west elevation, having cornice and cut stone coping. Smooth rendered walls with lettering 'F&L' within roundel to apex of front gable, quoins to south-west corner, rusticated render to front elevation ground floor having cornice, string course and plinth course. Square-headed window openings with painted masonry sills, continuous sill course to second floor to front, one-over-one pane and six-over-six pane timber sliding sash windows, replacement uPVC windows to third floor. Segmental-headed window opening to ground floor to west elevation. Arcade to ground floor to front, comprising round-headed window and door openings having moulded render surrounds and string course at impost level, replacement windows with chamfered render sills, round-headed door openings having double-leaf timber panelled doors, that to east having plain fanlight, that to west with timber side panels and tympanum. Situated to south side of Essex Gate and east side of Exchange Street Lower.
Appraisal
Tobacconist Lundy Foot moved to this location in the 1770s, having established his business at Blind Alley in 1758. Thom’s Directory of 1862 lists this building, along with its neighbour to the east, as being in continued use by Lundy Foot & Company, which at that stage had an additional premises on Westmoreland Street. The lettering to the roundel is a tangible reminder of this occupant. Its association with the building to the east is evident in their shared form and detail. Historic fabric remains to the render detailing and some windows, thereby adding to its historic character. Rusticated render to the ground floor provides textural variation to the smooth render of the upper floors, while render quoins and cornices articulate and enliven the façade. This building, which may have been purpose-built for Foot, is a good example of historic commercial architecture in an urban setting.
