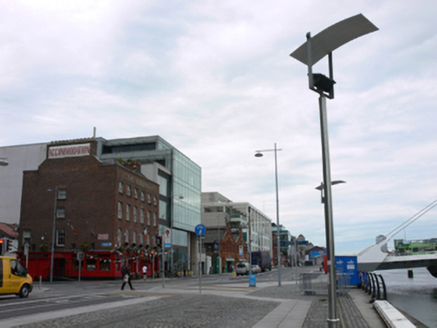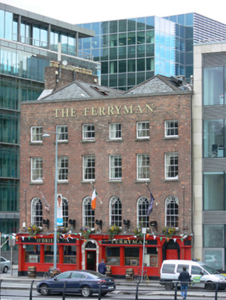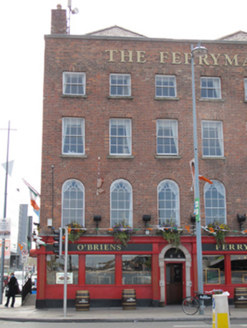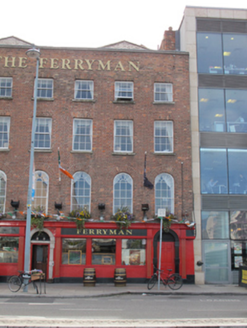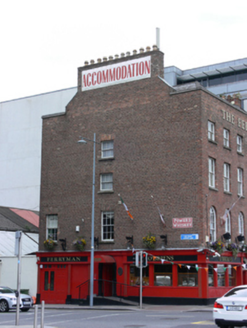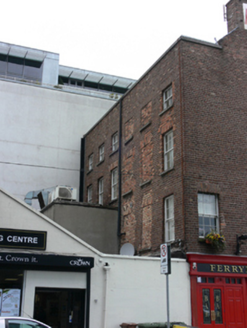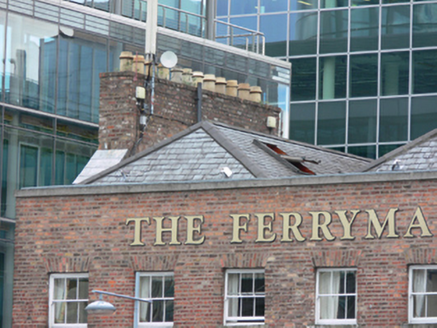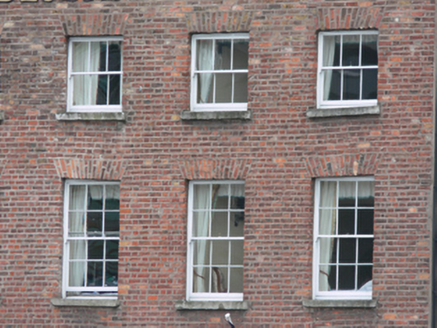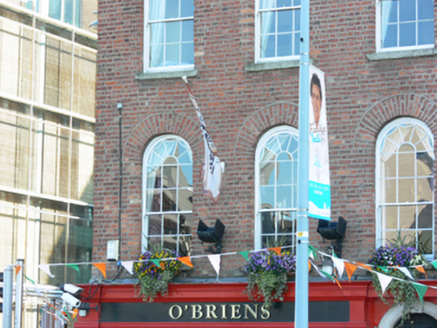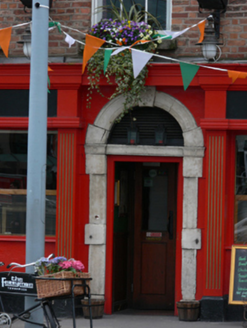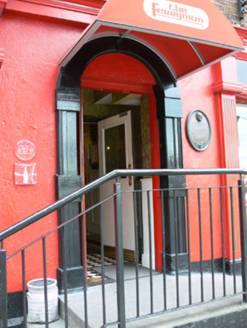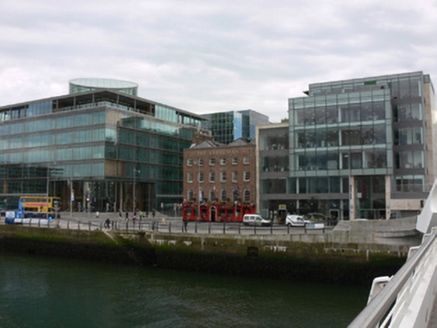Survey Data
Reg No
50020479
Rating
Regional
Categories of Special Interest
Architectural, Artistic, Social
Original Use
House
In Use As
Public house
Date
1810 - 1830
Coordinates
317215, 234283
Date Recorded
14/04/2015
Date Updated
--/--/--
Description
Corner-sited attached former pair of three-bay four-storey houses, built c.1820, now in use as public house and guest house. M-profile hipped slate roof, set perpendicular to street, with red brick chimneystacks having clay pots, red brick parapet, laid in English Garden Wall bond, with granite coping. Red brick, laid in Flemish bond, to walls. Square- and round-headed window openings having granite sills, three-over-three pane and six-over-six pane timber sliding sash window, some blocked. Round-headed door openings with carved Portland stone architrave, marigold carvings to lintel, louvered vent to fanlight, and replacement door. Round-headed door opening having recent timber doorcase and replacement door. Street-fronted on Sir John Rogerson’s Quay overlooking Samuel Beckett Bridge and having side elevation to Cardiff Lane.
Appraisal
Originally two separate houses, occupied by Michael Scanlon and James Lynch in the 1850s when the Griffith Valuation was carried out, it is probable that these buildings served as offices and shops as well as houses by that time. The trade directories in 1862 list Scanlon as a grocer and ship builder, while No.36 is recorded as a 'ship smiths' run by Charles Doherty. Today this distinctive building is set in a highly visible location near Samuel Beckett Bridge. The red brick façade contrasts with the recent fabric of the surrounding buildings, making it an important reminder of the early appearance of the quayside, and lending traditional character to the surrounding area. The carved stone doorcase, timber sliding sash windows and diminishing fenestration are noteworthy features.
