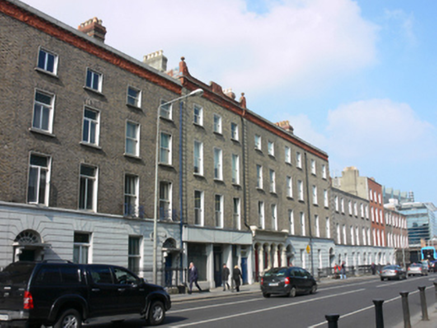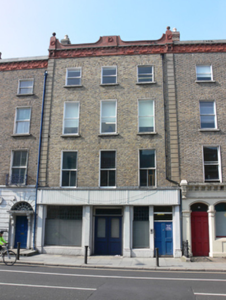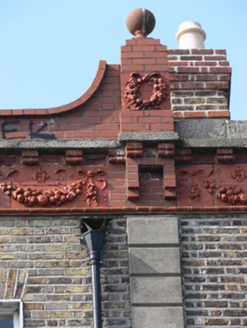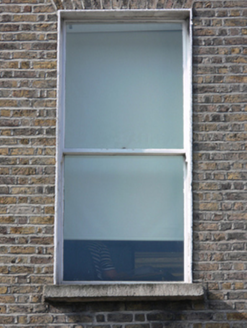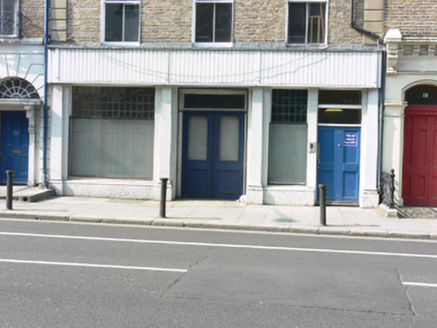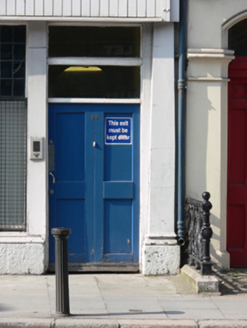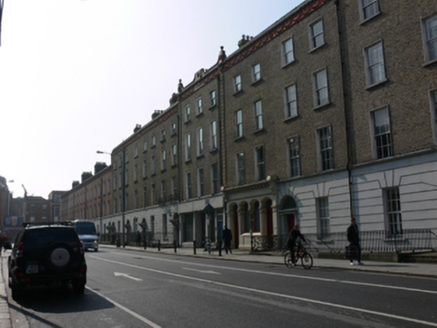Survey Data
Reg No
50020436
Rating
Regional
Categories of Special Interest
Architectural, Artistic, Social
Original Use
House
In Use As
Building misc
Date
1820 - 1840
Coordinates
316584, 233914
Date Recorded
18/03/2015
Date Updated
--/--/--
Description
Terraced three-bay four-storey over basement former house, built c.1830, having recent shopfront to front (east) elevation. Now in use as part of college. M-profile pitched slate roof, hipped to north, concealed behind red brick parapet with red brick coping and piers having terracotta orb mounts and inset plaques with wreath details, granite cornice supported on moulded red brick corbels over moulded terracotta frieze having wreath-and-swag detailing. Red brick and rendered chimneystacks with clay pots, and cast-iron rainwater goods. Yellow brick, laid in Flemish bond, to walls, having render quoins to north. Square-headed window openings with one-over-one pane timber sliding sash windows, raised render reveals and granite sills. Shopfront with render pilasters, square-headed window and door openings having recent fittings. Street fronted on Westland Row.
Appraisal
The building's soft brown brick façade provides a pleasing textural and tonal contrast with the later ornate terracotta details to the parapet. The largest house in the immediate grouping on the terrace, its raised decorative parapet is an eye catching feature. Built originally as domestic residences, the houses on this street were soon adapted to include commercial businesses. This house was occupied, in the mid-nineteenth century, by Chris Killinger, a coach builder. Westland Row was opened in 1773, and widened in 1792. It retains a number of late Georgian and early Victorian houses, creating an interesting and varied historic streetscape.
