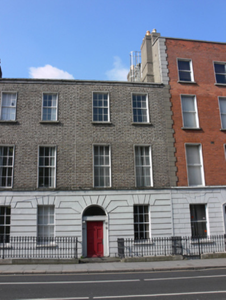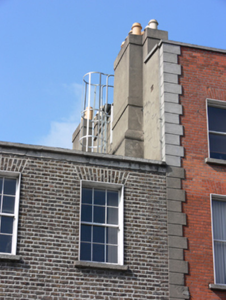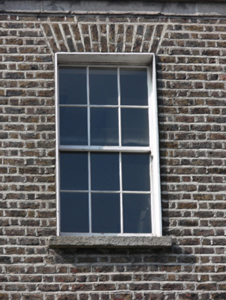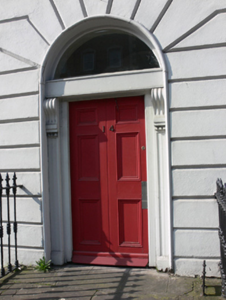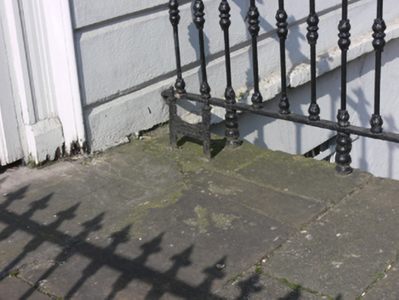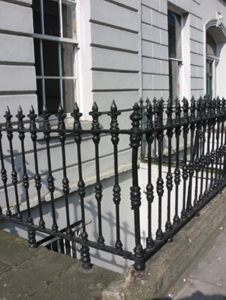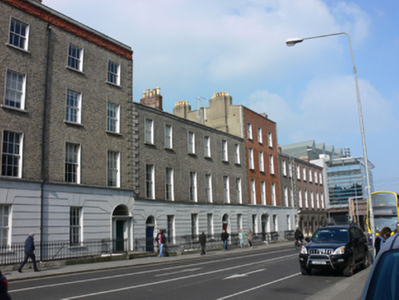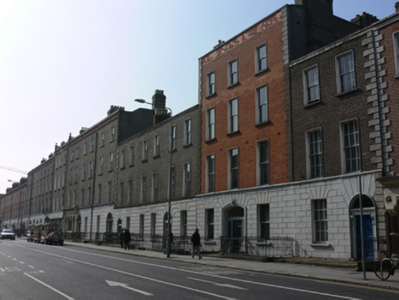Survey Data
Reg No
50020430
Rating
Regional
Categories of Special Interest
Architectural, Artistic, Social
Original Use
House
In Use As
Office
Date
1820 - 1840
Coordinates
316597, 233960
Date Recorded
18/03/2015
Date Updated
--/--/--
Description
Terraced two-bay three-storey over basement former house, built c.1830, now combined with neighbour to the south and in use as part of college. M-profile pitched slate roof, hipped to south, concealed behind granite ashlar parapet. Rendered chimneystacks having clay pots. Red brick, laid in Flemish bond, to walls, with channelled render to ground floor, masonry plinth course over smooth rendered wall to basement. Square-headed window openings having six-over-six pane timber sliding sash windows with raised render reveals and granite sills, continuous granite sill course to first floor window openings, bars to basement windows. Round-headed door opening with moulded masonry surround, doorcase comprising rendered panelled pilasters having fluted console brackets to entablature, timber panelled door with plain fanlight. Granite and slate step having cast-iron bootscrape. Cast-iron railings, on carved granite plinth course with some render repairs, enclosing basement area. Street fronted to north end of Westland Row.
Appraisal
This building's soft brown brick upper walls form a pleasing contrast with the strong rustication of the ground floor. Cast-iron railings are well executed, attesting to the artisanship involved in the production of cast-ironware at the time, and enhancing the character of both the building and streetscape. Built originally as domestic residences, the houses on this street were soon adapted to include commercial businesses. This one was occupied by Robert Morrow & Co., coal merchants and commission agents in the mid-nineteenth century. Westland Row was opened in 1773, and widened in 1792. It retains a number of late Georgian and early Victorian houses, creating an interesting and varied historic streetscape.

