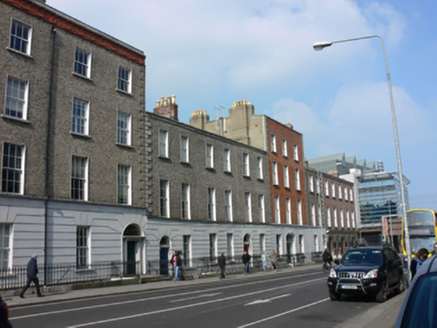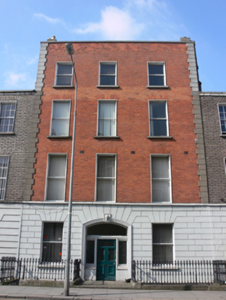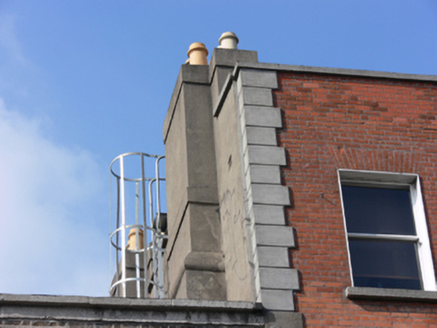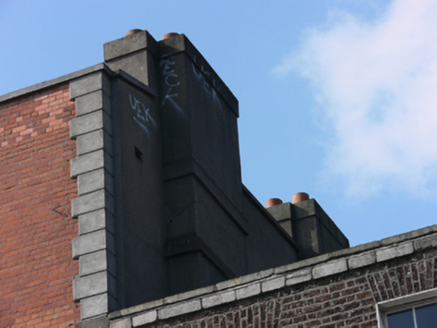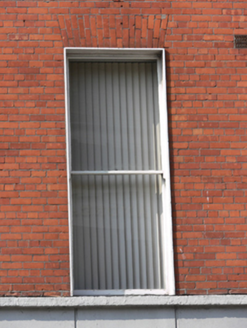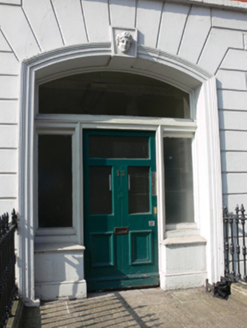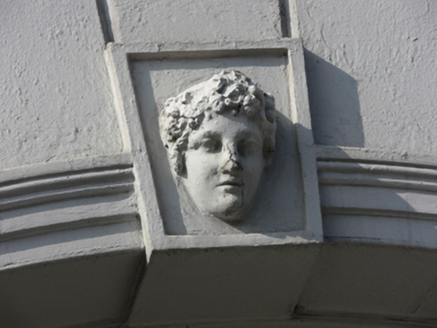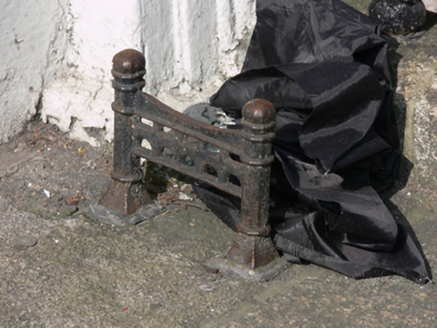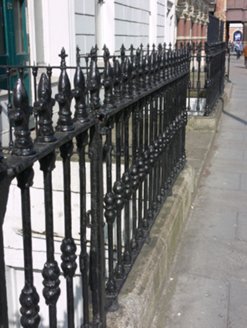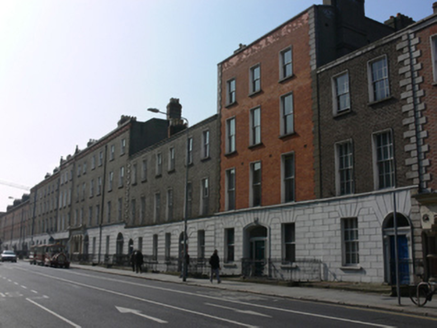Survey Data
Reg No
50020429
Rating
Regional
Categories of Special Interest
Architectural
Original Use
House
In Use As
Building misc
Date
1780 - 1820
Coordinates
316600, 233966
Date Recorded
18/03/2015
Date Updated
--/--/--
Description
Attached three-bay four-storey over basement former house, built c.1800, later altered to ground floor, now in use as part of college. Flat roof, with rendered chimneystacks having clay pots, concealed behind red brick parapet, raised c.1860, with rendered coping. Red brick walls laid in English Garden Wall bond, rusticated render to ground floor and basement, render quoins and smooth rendered side (north and south) elevations. Square-headed window openings having one-over-one pane timber sliding sash windows with raised render reveals and granite sills. Segmental-headed door opening having moulded render architrave and enlarged render keystone with figurative detail, half-glazed timber panelled door having overlight and side lights. Granite step with cast-iron bootscrape. Cast-iron railings on carved granite plinth wall, having matching gate, enclosing basement well. Street fronted to north end of Westland Row.
Appraisal
This four-storey building makes an eye catching contribution to the streetscape. Its irregular fenestration pattern contrasts with the evenly placed openings of its neighbours. It may originally have been a longer building that was shortened to the south. Built using English Garden Wall bond rather than the Flemish bond of its neighbours, the rusticated ground floor render links the façades. Cast-iron railings add technical and decorative interest to the composition, attesting to the skill and artisanship involved in the manufacture of mass-produced ironwork at the time. Westland Row was opened in 1773, and widened in 1792. It retains a number of late Georgian and early Victorian houses, creating an interesting and varied historic streetscape.
