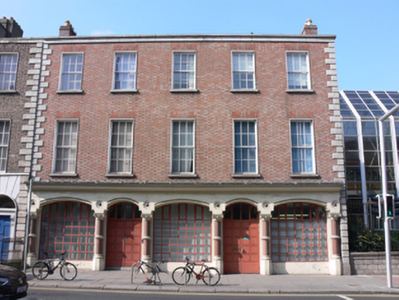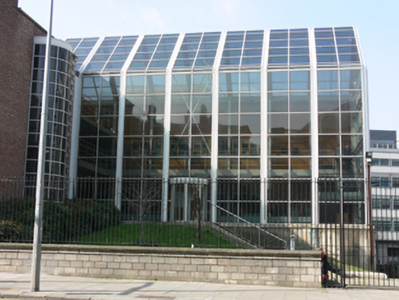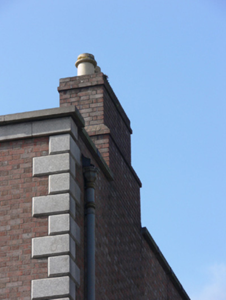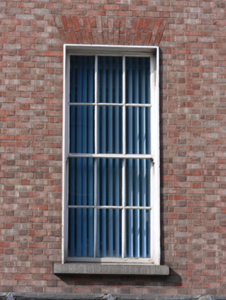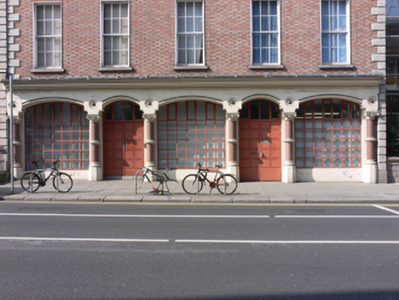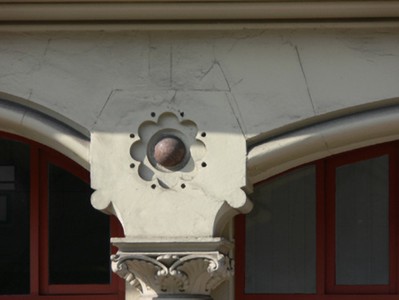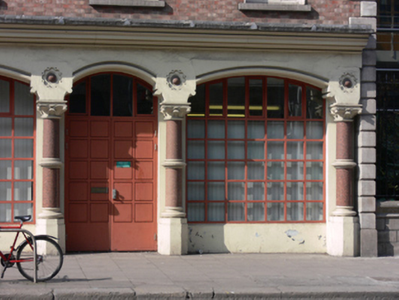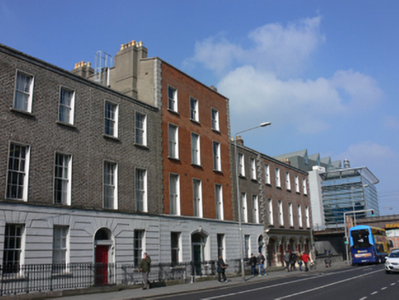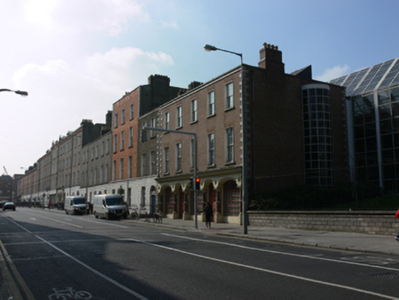Survey Data
Reg No
50020428
Rating
Regional
Categories of Special Interest
Architectural, Artistic, Social
Original Use
Shop/retail outlet
In Use As
Faculty building
Date
1860 - 1880
Coordinates
316604, 233978
Date Recorded
18/03/2015
Date Updated
--/--/--
Description
End-of-terrace five-bay three-storey former commercial building, built c.1870, having shopfront to front (east) elevation, and recent extension to rear (west) elevation. Now in use as part of college. Hipped slate roof with recessed panel to centre, having red brick chimneystacks with clay pots and cast-iron rainwater goods, concealed behind cut granite parapet. Red brick walls laid in Flemish bond having granite ashlar quoins. Square-headed window openings with raised render reveals, granite sills and six-over-six pane timber sliding sash windows. Shopfront comprising red granite and render Corinthian columns on octagonal-profile plinths supporting moulded masonry fascia with recessed render and red granite marigold detail and moulded cornice. Segmental-headed display window openings having recent timber framed windows. Segmental-headed door openings with recent double-leaf timber panelled doors having overlights. Located at north end of Westland Row.
Appraisal
This late nineteenth century building retains a well-executed shopfront that is a particularly attractive addition to the streetscape, adding decorative and contextual interest. Though subsequently altered to accommodate educational use, it retains much of its traditional character. Westland Row was opened in 1773, and widened in 1792. It retains a number of late Georgian and early Victorian houses creating an interesting and varied historic streetscape.

