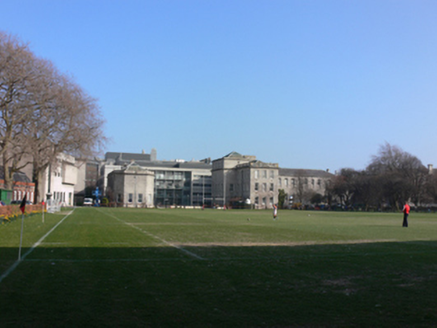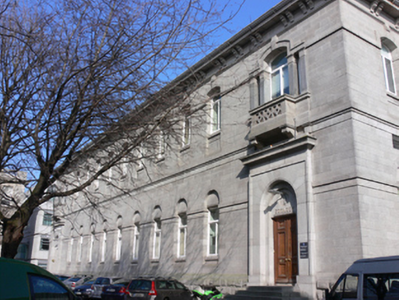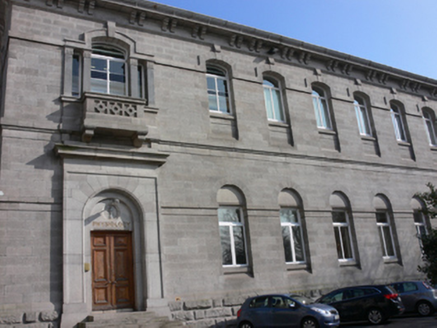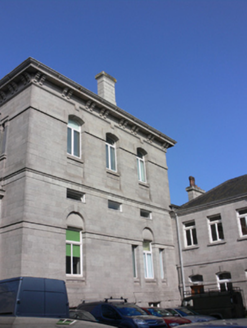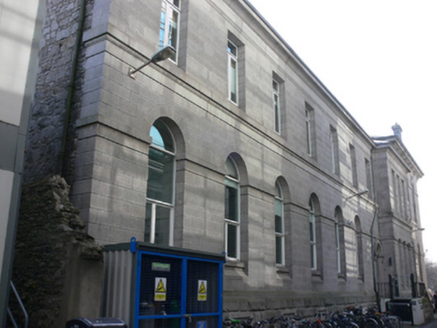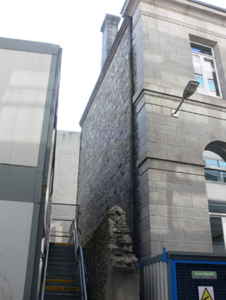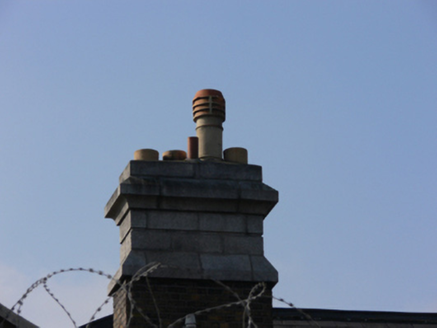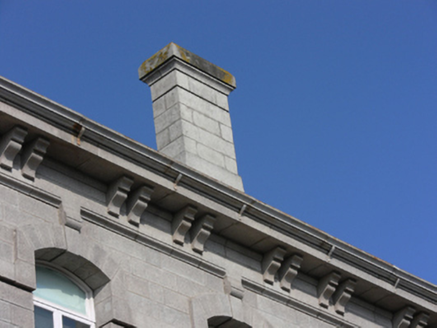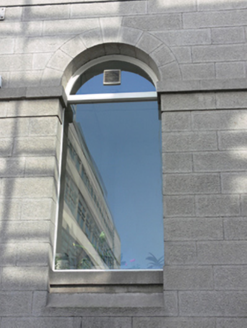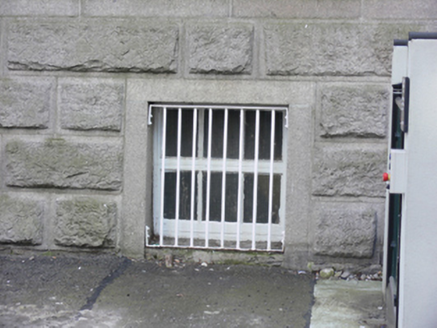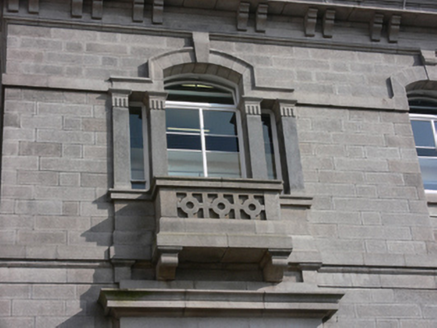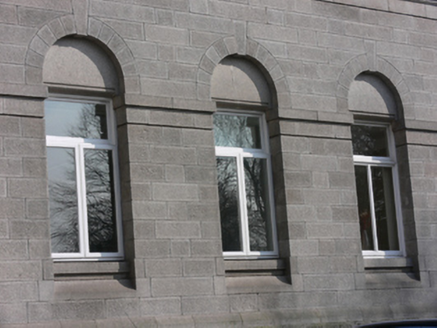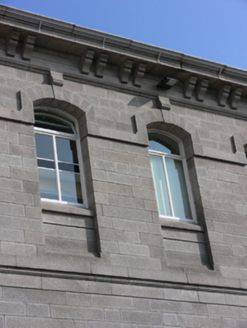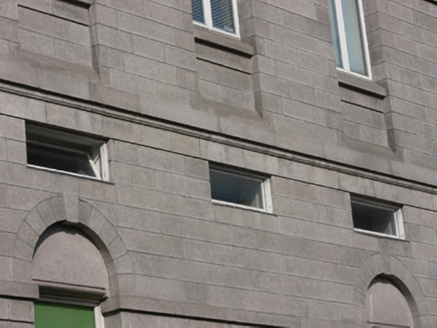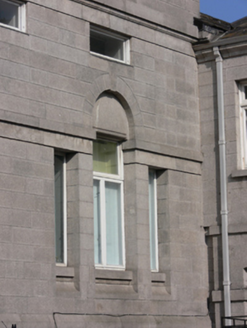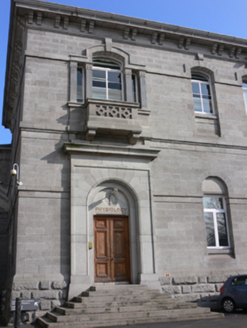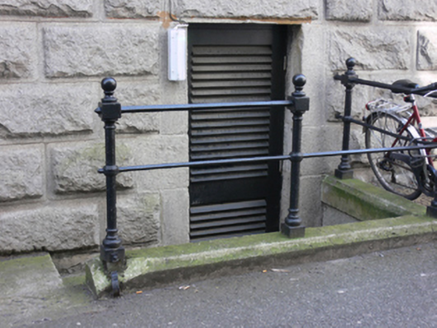Survey Data
Reg No
50020413
Rating
Regional
Categories of Special Interest
Architectural, Artistic, Historical, Social
Previous Name
Museum of Anatomy and Zoology
Original Use
Faculty building
In Use As
Faculty building
Date
1875 - 1880
Coordinates
316493, 233966
Date Recorded
18/03/2015
Date Updated
--/--/--
Description
Attached eleven-bay two-storey over basement college building, built 1876. Hipped slate roof with overhanging eaves having carved granite eaves course and brackets, ashlar granite chimneystacks with clay pots and cast-iron rainwater goods. Ashlar granite walls having rusticated granite plinth course, carved granite platbands and impost courses. Round- and segmental-headed window openings with chamfered granite sills, granite surrounds having keystone detail to first floor openings, carved tympana to ground floor windows and timber framed casement and fixed pane windows. Square-headed window openings to basement with timber casement windows, awning, granite surrounds and wrought-iron bars. Venetian windows to south and entrance bays to front (west) elevation, latter having carved balconettes on scrolled console brackets, with geometric detail to panels to front, Doric pilasters having fluted capitals and carved granite architraves with keystone details. Doorcases flanking façade, comprising shallow ashlar granite porch having entablature and round-headed recess with carved bull-nosed surrounds, nameplates and recessed roundels to tympana. Stepped reveals to square-headed door openings, double-leaf timber panelled doors and splayed granite steps, square-headed door opening at basement level to north elevation having louvered timber door. Cast-iron railings with ball finials to posts on masonry plinth enclosing steps to basement area. Corner fireplaces with limestone surrounds and extensive historical zoological collection internally.
Appraisal
The Zoology Department was established, along with the Chair of Zoology and Comparative Anatomy, in 1871, and moved to this purpose built building in 1876. Designed by John McCurdy, an architect who was involved in a number of important projects around the campus, the building continued the tradition of stand alone subject-specific stone buildings begun with the Museum Building in 1855. It now houses new, modern laboratory facilities, while still containing part of the original zoological museum collection, open to the public by appointment. The crisp lines of the string courses create a strong horizontal emphasis while the rusticated plinth course grounds the building and lends a sense of permanence.
