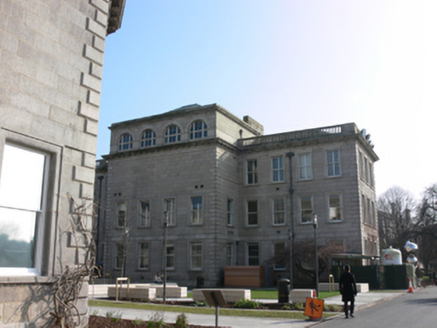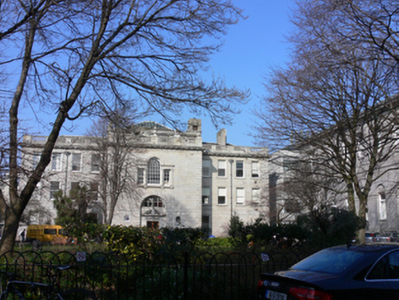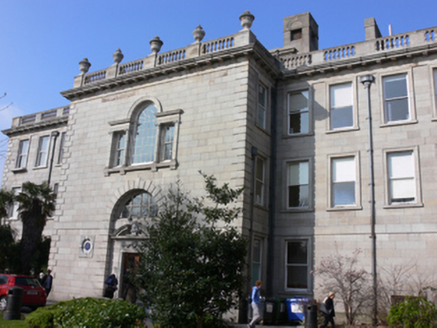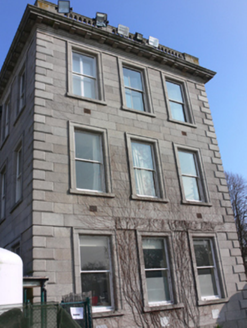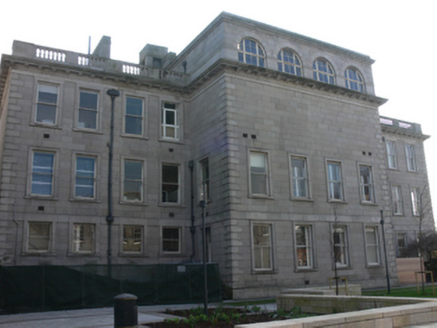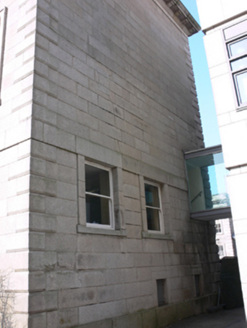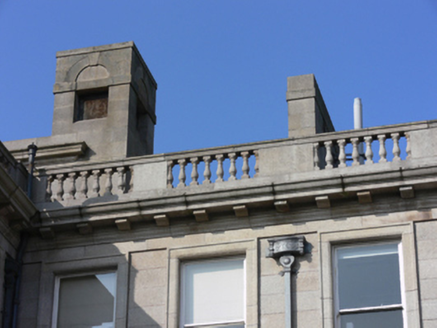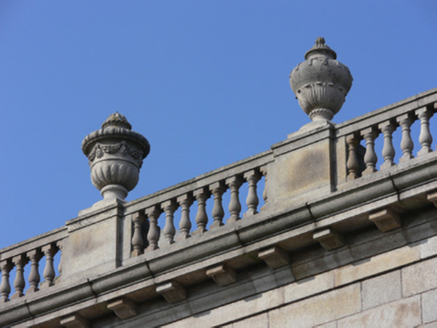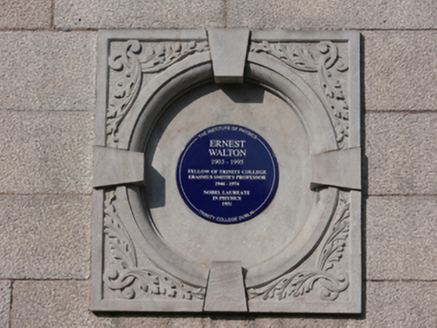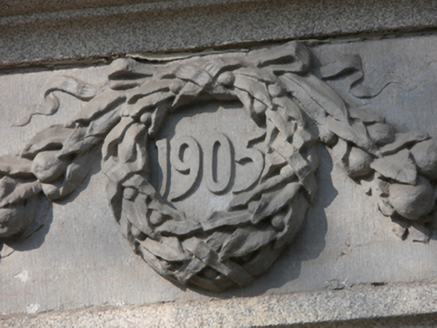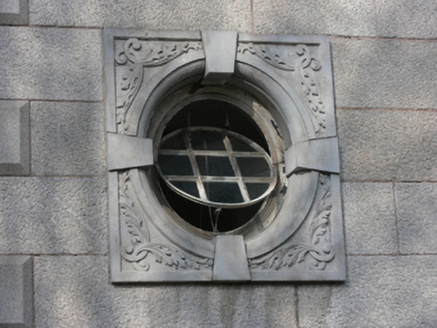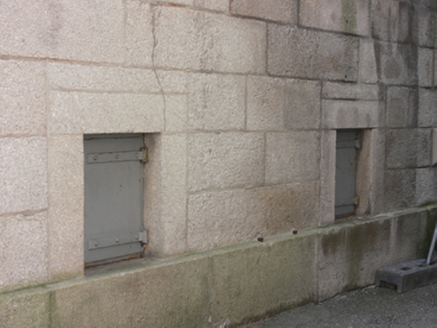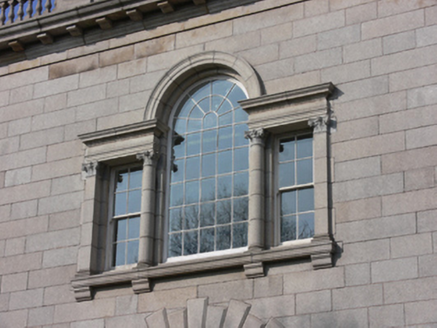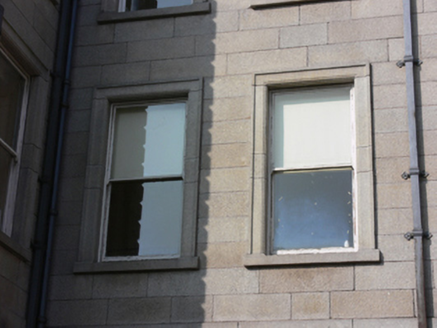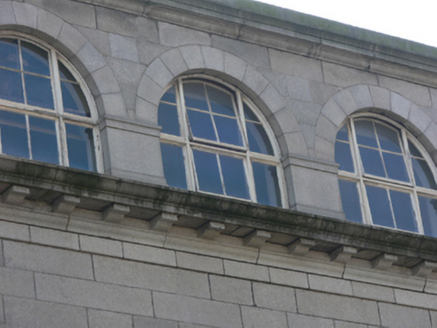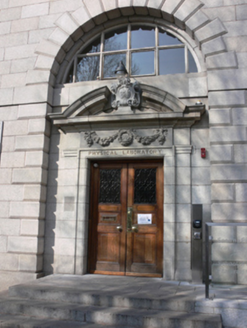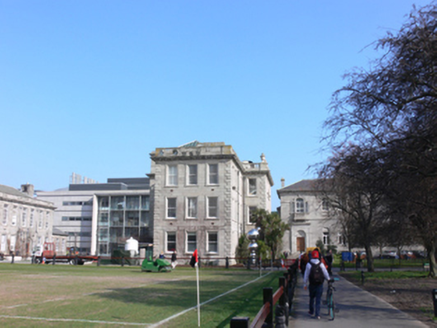Survey Data
Reg No
50020412
Rating
Regional
Categories of Special Interest
Architectural, Artistic, Historical, Social
Original Use
Faculty building
In Use As
Faculty building
Date
1900 - 1910
Coordinates
316464, 233999
Date Recorded
18/03/2015
Date Updated
--/--/--
Description
Detached eleven-bay three-storey over basement college building, dated 1905, having attic storey, projecting central range to front (south) and rear (north) elevations, and addition, built 1960, attached at east by glass link corridor. Hipped slate roof partially concealed behind balustraded granite parapet with granite coping, carved granite urns to projecting central range to front, and overhanging eaves course supported on granite bracket course. Ashlar granite and cement block chimneystacks, lead and aluminium rainwater goods with dated hoppers. Ashlar granite walls with raised granite quoins, granite platband and plinth course. Limestone panels with foliate carvings and keystone detailing to front, oculi with metal framed pivot window to east, plaque to west. Square-headed window openings having granite sills and architraves with timber shutters and one-over-one pane timber sliding sash windows. Venetian window opening having composite columns, carved cornice and archivolt, and multiple pane timber framed window flanked by four-over-four pane timber sliding sash windows, carved granite sill with carved brackets. Round-headed window openings to attic storey to rear (north) elevation having timber and metal framed fixed pane and pivot windows. Round-headed recess to centre of front projection, having channelled granite surround, glazed tympanum over doorcase with broken segmental pediment having Trinity College crest, square-headed door opening with carved granite architrave and entablature having carved granite date stone with laurel wreath surround and swags and nameplate, double-leaf part-glazed timber panelled doors having wrought-iron openwork to glazed panels.
Appraisal
Built in 1904/5 to designs of William Cecil Marshall, this building was funded by a gift from Viscount Iveagh. It continued the tradition of freestanding, stone, subject-specific buildings which was begun by Deane & Woodward’s Museum Building. The lack of public spaces unifying the buildings to the east end of the campus was a persistent problem in the early twentieth century, and these two blocks, 50020411 and 50020412, were sited in an attempt to create a new relaxed quadrangle around which later developments could form. The retention of historic windows, cast-iron rainwater goods with decorative detailing, and fine stonework, including the carved doorcase and urns at roof level add to its character. It was extended in 1960 to designs by McDonnell & Dixon, a decade after Ernest Walton, Fellow of Trinity, who is commemorated on a plaque, was made Nobel Laureate in 1951.
