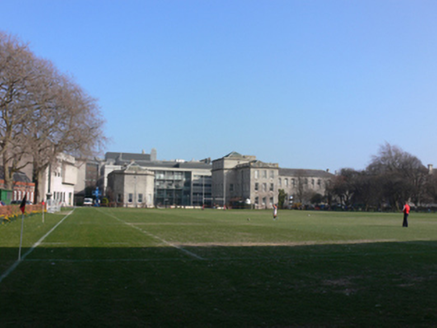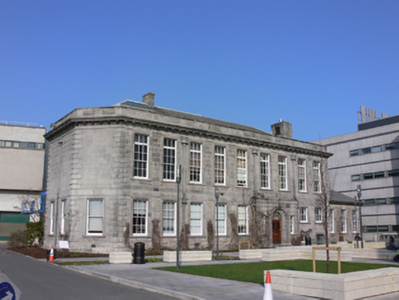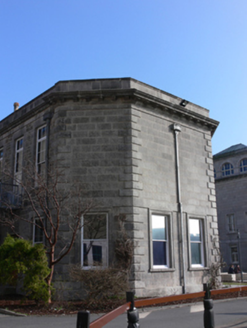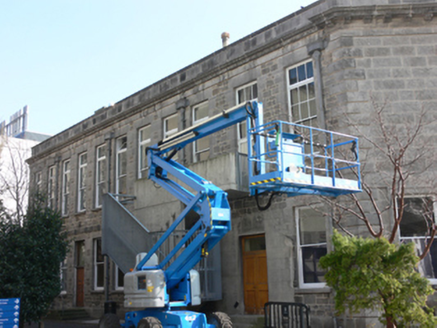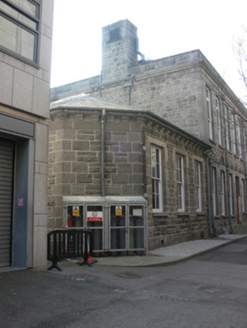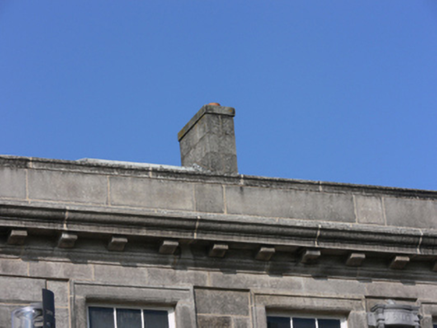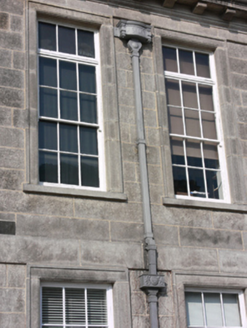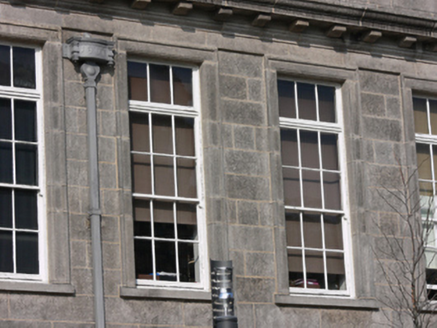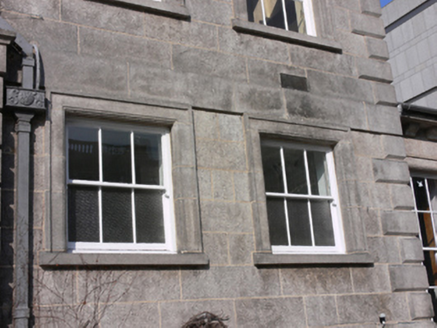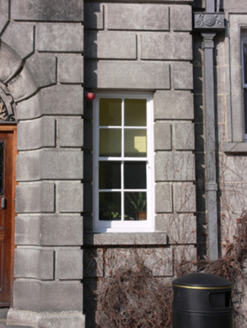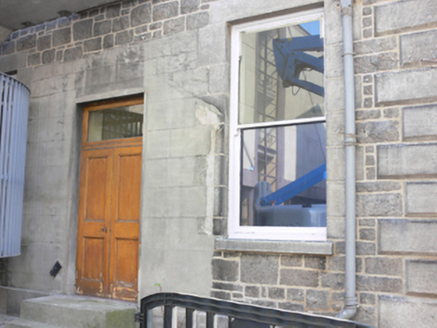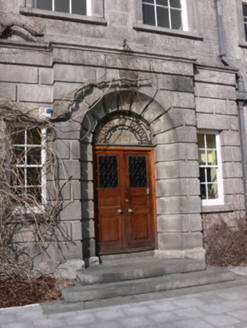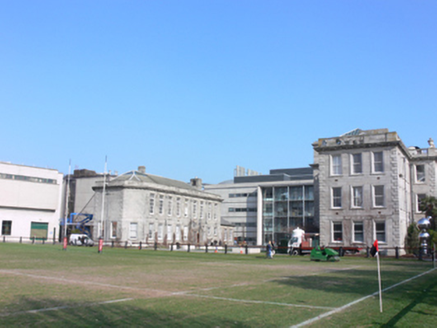Survey Data
Reg No
50020411
Rating
Regional
Categories of Special Interest
Architectural, Artistic, Historical, Social
Original Use
Faculty building
In Use As
Faculty building
Date
1905 - 1910
Coordinates
316463, 234040
Date Recorded
18/03/2015
Date Updated
--/--/--
Description
Detached nine-bay two-storey over basement college building, dated 1907, having three-bay single-storey extension to east elevation, added 1912, full-height canted bay to west elevation and shallow stepped projecting porch to south. Hipped slate roof, partly concealed behind ashlar granite parapet with carved granite coping, ashlar granite and cement block chimneystacks, lead and aluminium rainwater goods having dates to hoppers. Carved granite eaves course with brackets, over ashlar granite walls having raised granite quoins, platbands, plinth course, coursed rubble granite to rear (north) and east elevations, coursed squared granite rubble to extension, rusticated granite to porch. Square-headed window openings with granite sills having one-over-one pane, three-over-three pane, four-over-four pane and six-over-six pane timber sliding sash windows, some with awning windows, some having recent louvred windows, carved granite architraves to those to front and west elevations, granite block-and-start surrounds to those to extension. Doorcase comprising round-headed recess having scalloped surround, inscribed date, arched brass nameplate, and square-headed door opening with double-leaf part-glazed timber panelled doors, wrought-iron openwork to glazed panels, splayed limestone steps. Square-headed door openings having double-leaf timber panelled door with overlight, and part-glazed timber battened door.
Appraisal
Built in 1907 to the designs of William Cecil Marshall, this building was funded by a gift from Viscount Iveagh. The herbarium was added 1912. It continued the tradition of freestanding, stone, subject-specific buildings which was begun by Deane & Woodward’s Museum Building. The lack of public spaces unifying the buildings to the east end of the campus was a persistent problem in the early twentieth century, and these two blocks (50020411 and 50020412) were sited in an attempt to create a new relaxed quadrangle around which later developments could form. The retention of noteworthy historic features and materials, including cast-iron rainwater goods with decorative detailing, timber windows and carved stone detailing, adds to its character.
