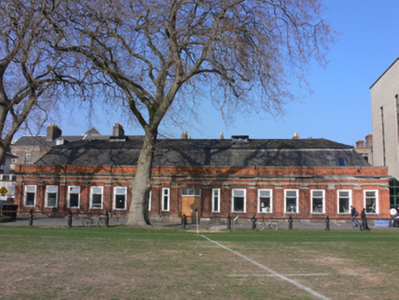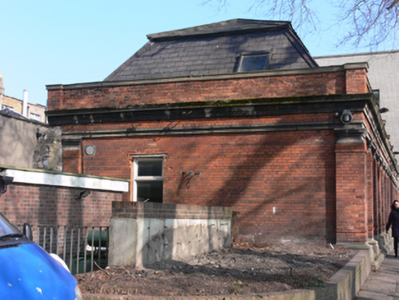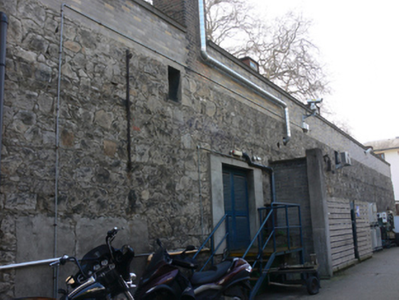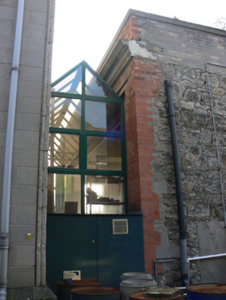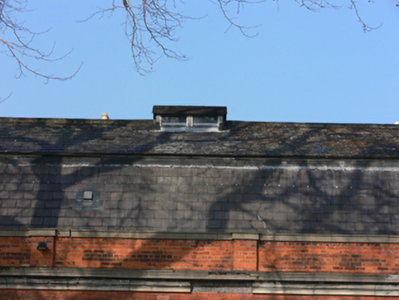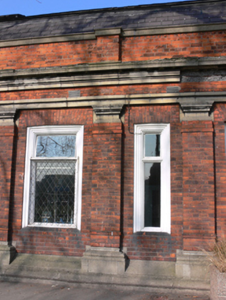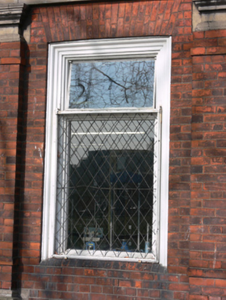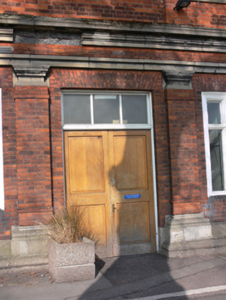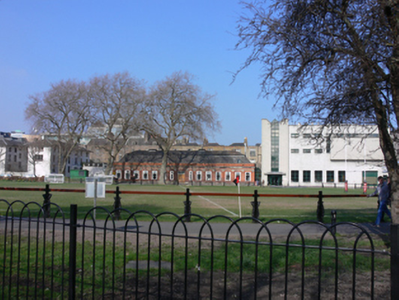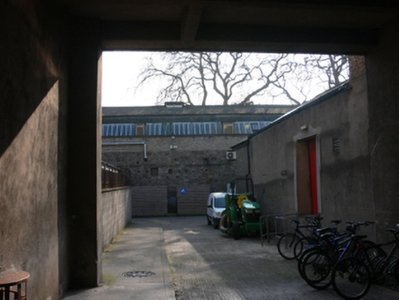Survey Data
Reg No
50020410
Rating
Regional
Categories of Special Interest
Architectural, Artistic, Historical, Technical
Original Use
Laboratory
In Use As
Laboratory
Date
1900 - 1905
Coordinates
316420, 234073
Date Recorded
18/03/2015
Date Updated
--/--/--
Description
Attached fifteen-bay single-storey with attic laboratory, built 1902, with glazed extension to east. Mansard slate roof having red brick parapet with red brick pilasters, granite coping, carved limestone and moulded render eaves course, red brick chimneystack, raised clerestory rooflights, and rooflights. Red brick, laid in English garden wall bond, to walls to front (south), east and west elevations, coursed granite rubble to rear (north) elevation with recent cement block to eaves, carved granite plinth course, red brick Doric pilasters having carved granite plinths and capitals supporting carved limestone string course. Square-headed window openings with chamfered brick sills, having moulded masonry architraves and timber framed casement windows. Square-headed door opening with double-leaf timber panelled door and overlight.
Appraisal
The Engineering School was established in Trinity College in 1842, and was one of the first of its kind in Ireland or Britain. This building was designed by Thomas Drew and built by William Beckett. The lines of the eaves course, string course and plinth course create a strong horizontal emphasis, while textural and tonal contrast is created by the masonry and the machine-made red bricks.

