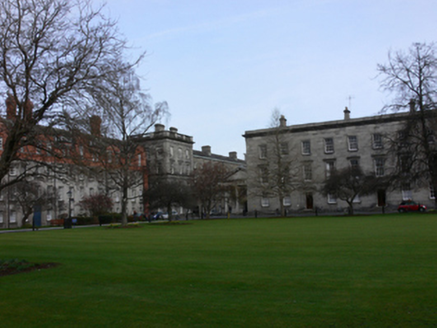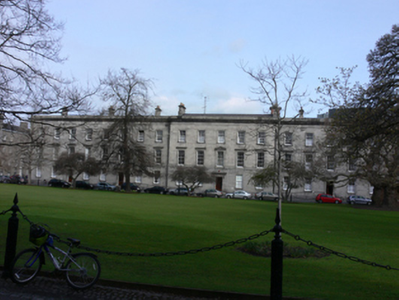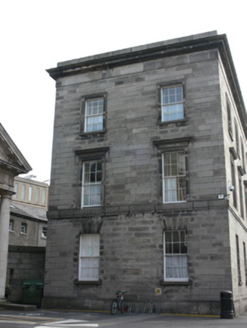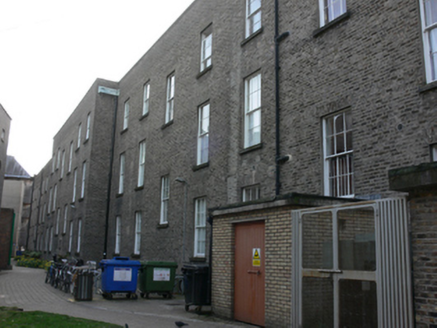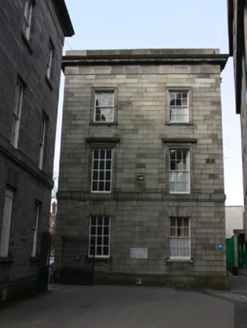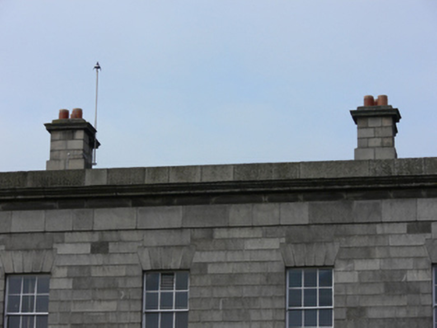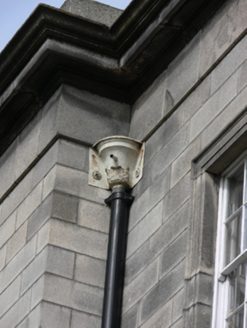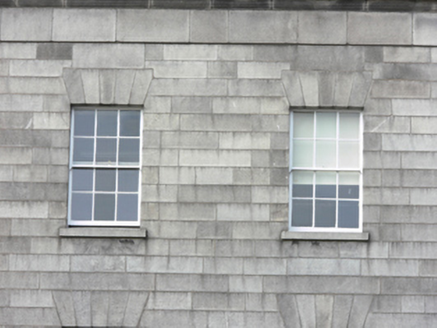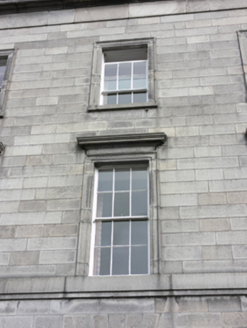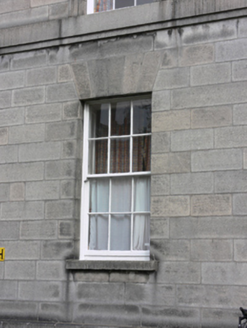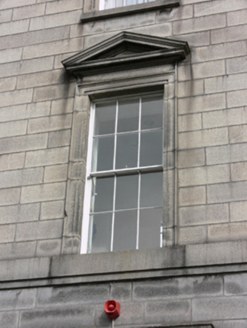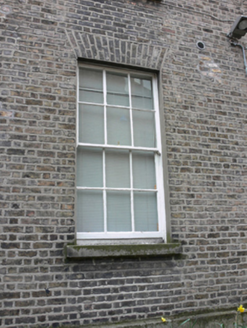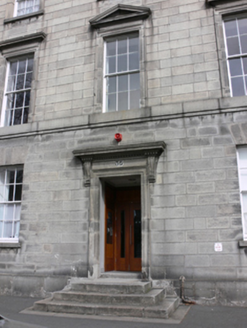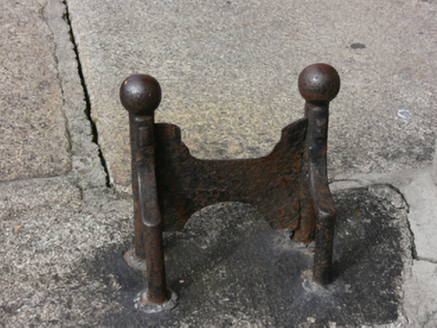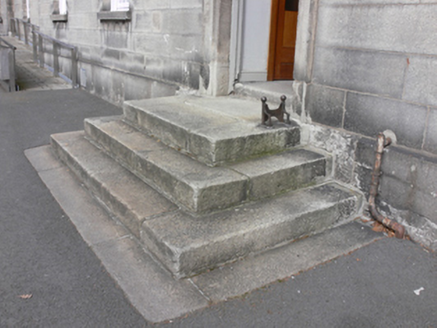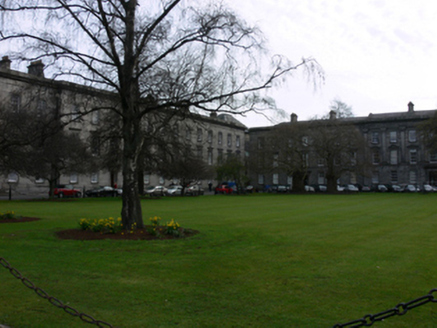Survey Data
Reg No
50020391
Rating
Regional
Categories of Special Interest
Architectural, Artistic, Historical, Social
Original Use
Hall of residence
In Use As
Hall of residence
Date
1835 - 1840
Coordinates
316258, 234112
Date Recorded
27/03/2015
Date Updated
--/--/--
Description
Detached twenty-one-bay three-storey hall of residence, built 1836, having shallow five-bay central breakfront to front (south) elevation. Hipped slate roof with recent rooflights, ashlar granite parapet and chimneystacks having clay pots, and cast-iron rainwater goods. Ashlar granite walls, with granite cornice, platband and plinth course. Brown brick, laid in Flemish bond, to wall to rear (north) elevation. Square-headed window openings having granite sills, carved granite architraves, cornices and pulvinated friezes to first floor windows, pediment to central opening, platband forming continuous sill course to first floor openings, granite sills, rendered reveals and some wrought-iron bars to rear. Six-over-six pane timber sliding sash windows throughout. Square-headed door opening with carved granite architrave, dentillated cornice supported on fluted console brackets, cast-iron boot scrape, diminishing granite steps and recent double-leaf doors.
Appraisal
New Square was laid out in the 1830s by Frederick Darley, following a competition to design the lecture halls and museum block. Darley’s plans for the latter were never built, and instead two ranges were designed, framing New Square in a strictly neo-Classical style, which tied it visually to the earlier buildings ranged around Botany Bay and Parliament Square. This unadventurous style has been criticised by some, though it maintains a sense of unity in the college squares. The simplicity of form to these ranges belies the skill in the execution of the beautiful carved pediments, and the overall restraint acts as a foil for the Museum Building (50020394) which stands to the south, and the classical portico of the Printing House to the west (50020390).
