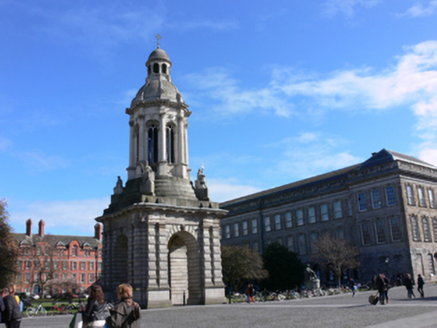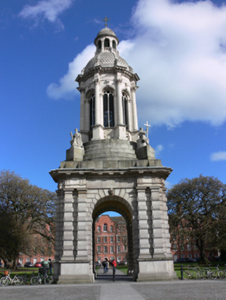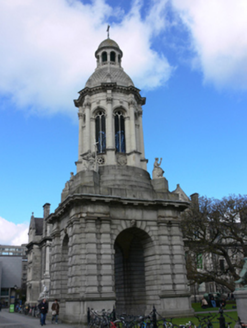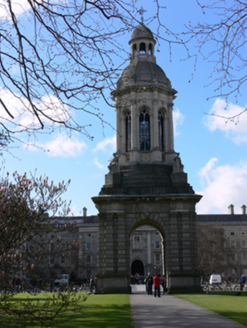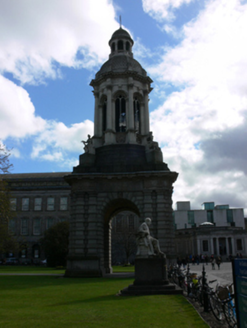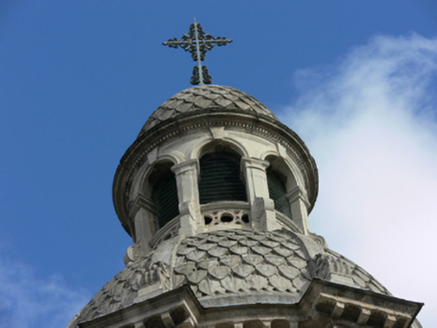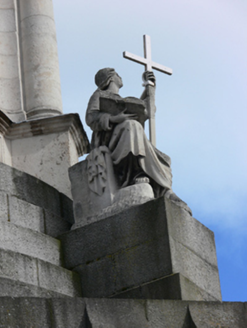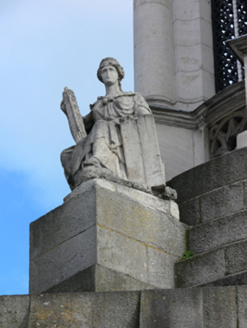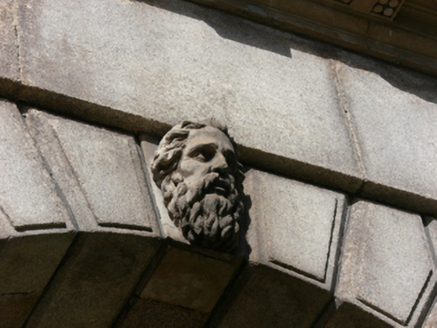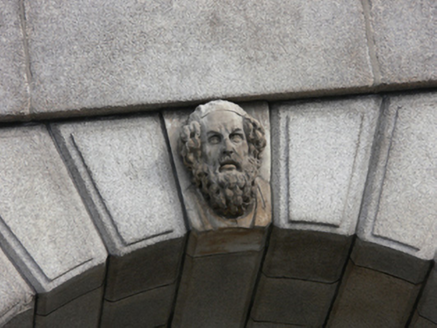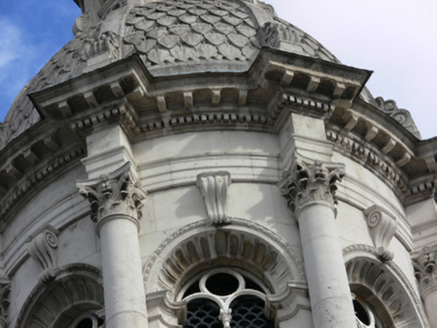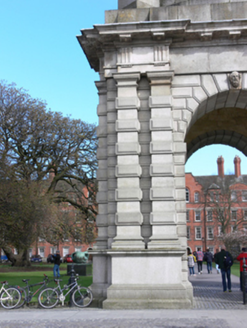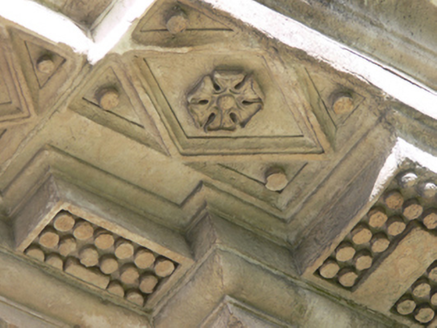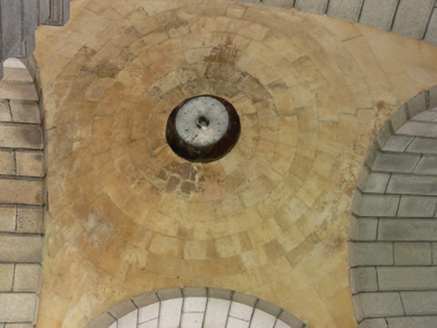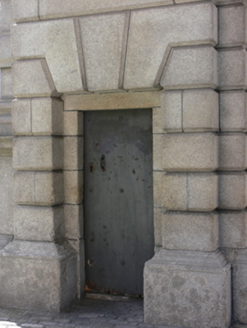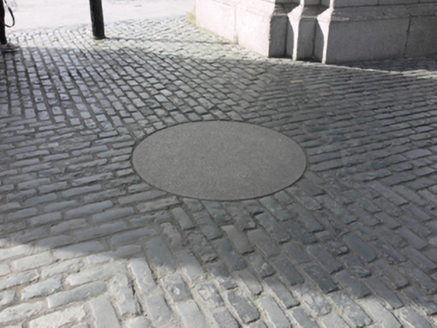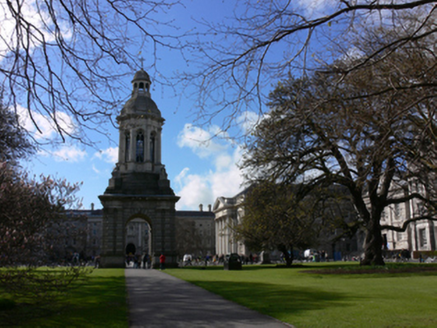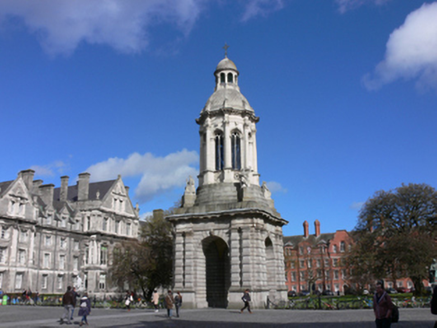Survey Data
Reg No
50020386
Rating
Regional
Categories of Special Interest
Architectural, Artistic, Historical, Social
Original Use
Building misc
In Use As
Building misc
Date
1850 - 1855
Coordinates
316114, 234076
Date Recorded
26/03/2015
Date Updated
--/--/--
Description
Freestanding square-plan two-stage campanile, built 1852-4. Comprising two-stage Portland stone domed roof with carved scaled lantern having carved dentillated eaves course, set over round-headed open arcade with carved archivolts and keystone details supported on Doric pilasters with scroll work brackets. Open balustrade having circular panels to upper stage, surmounted by iron cross finial. Ribs and scrolled brackets with machicolated cornice and dentillated course supported on Corinthian columns. Round-headed arcade with fluted scrolled keystones, egg-and-dart architraves over scalloped reveals, and carved continuous course over decorative roundels and cartouches. Cast-iron tracery and open-work panels to openings. Stepped granite plinth with limestone figures on granite plinths to corners, set over projecting Portland stone cornice with guttae and Tudor rose carving to soffits. Fascia having triglyphs supported on paired carved granite pilasters on plinths. Rusticated granite walls to ground floor level, with ashlar granite plinth course and round-headed arches having rusticated voussoirs and figurative limestone keystones. Ashlar sandstone domed ceiling to interior with mount for light fitting, setts to floor, and square-headed door opening with stepped reveal and recent metal sheet door.
Appraisal
The campanile marks the central axis of the main front squares of the Trinity College campus. It was designed by Sir Charles Lanyon, and the foundation stone was laid 1stDecember 1852. Built by Henry Kingsmill at a cost of £3,500, it was complete by 1854. A competition had been held in 1833, following the demolition of the west range of Library Square, to create designs for a museum and lecture rooms. By 1849 two successive schemes had been selected and subsequently abandoned. Decimus Burton recommended the erection of a small but highly ornate ‘architectural object’, similar to a proposal by William Chambers in 1790 for a campanile, which resulted in the design of this freestanding Italianate bell tower. Lanyon planned the campanile with the intention of attaching it to the north and south wings of Library Square by a long arcaded wing wall, but the latter addition was never completed. I t remains an eye-catching centrepiece in open space. The figurative keystones depict Homer, Socrates, Plato and Demosthenes, while the figures on plinths at the angles represent Divinity, Science, Medicine and Law, all of which were carved by Thomas Kirk. The design and detail are testament to the artistry and skill of its nineteenth-century creators.
