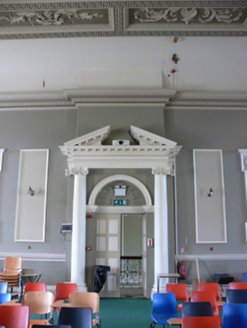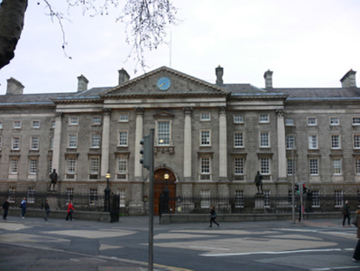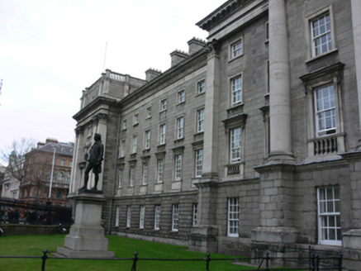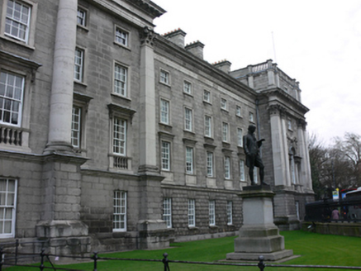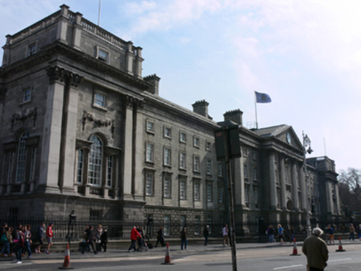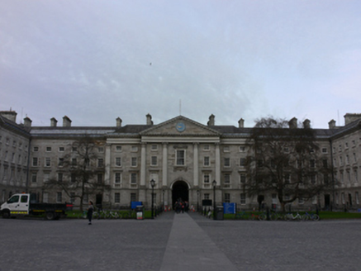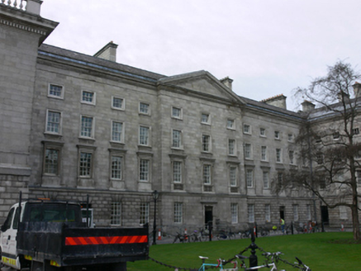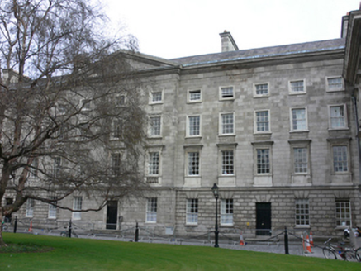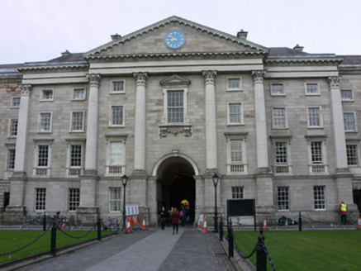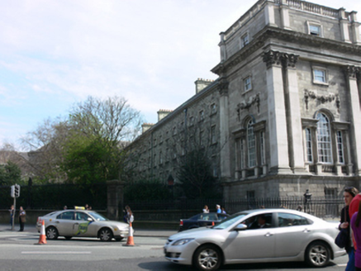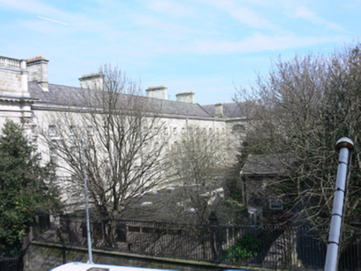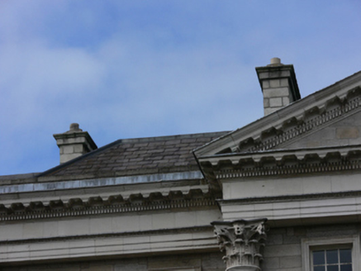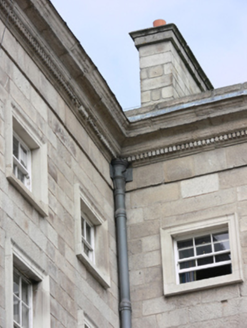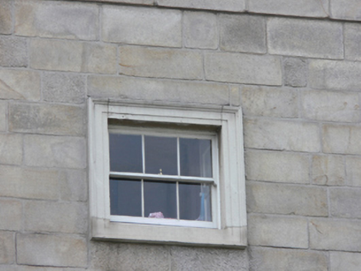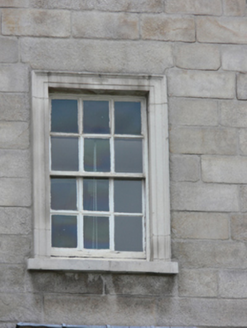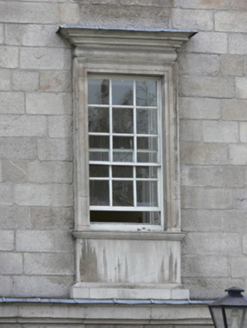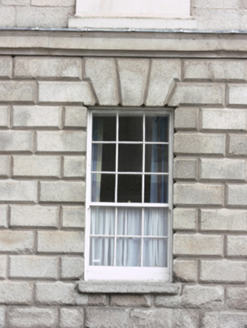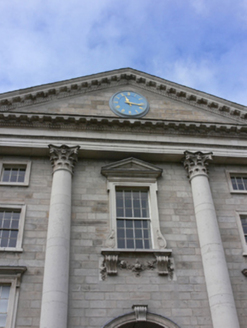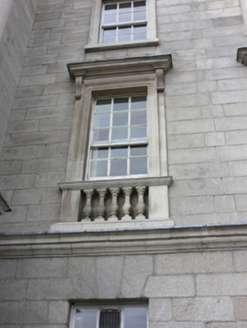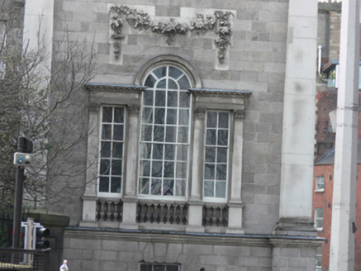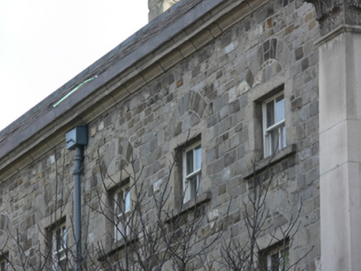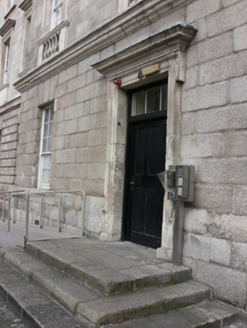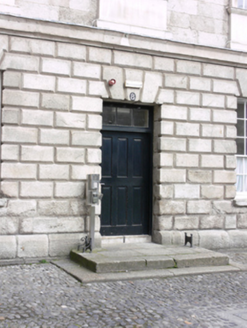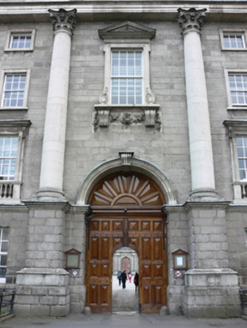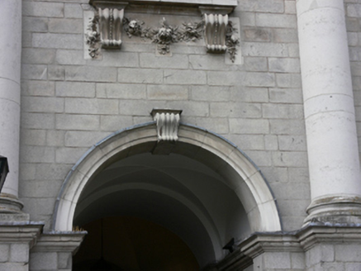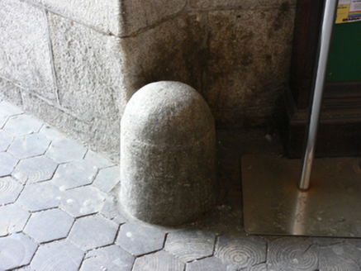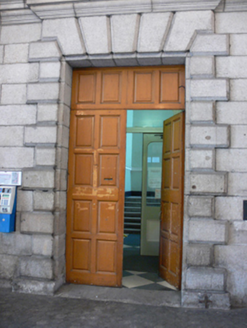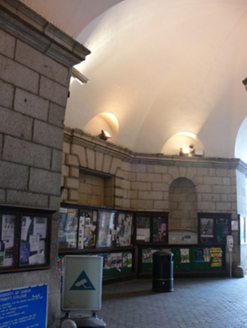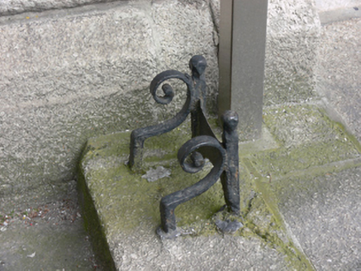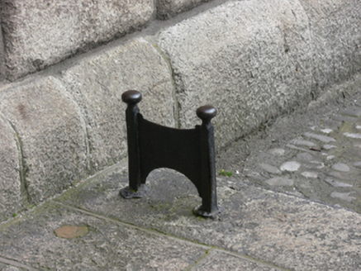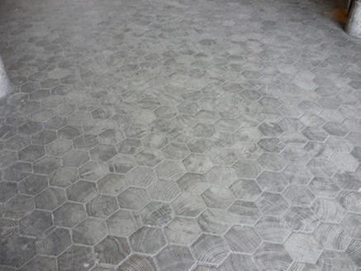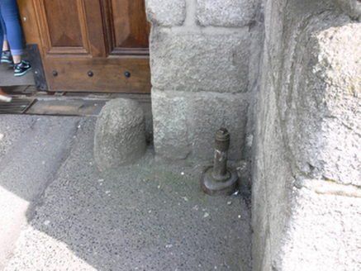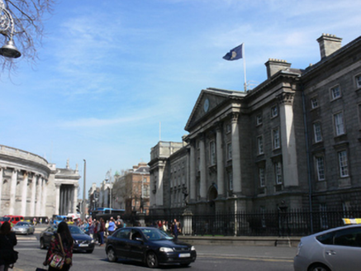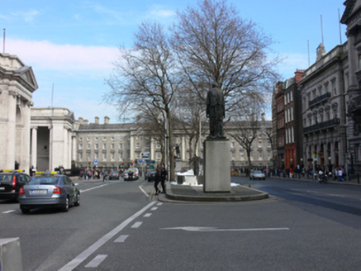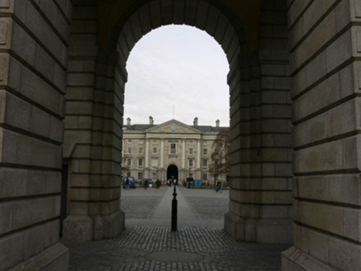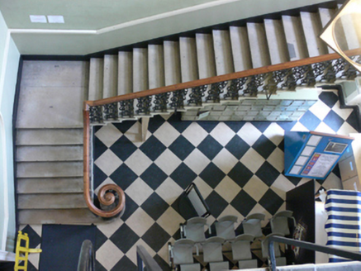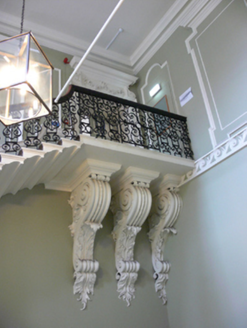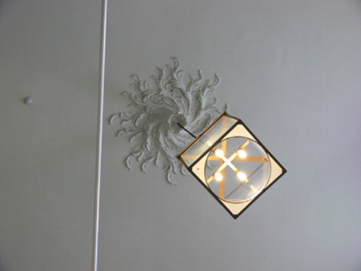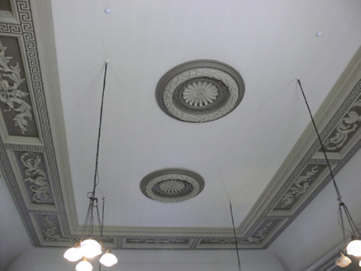Survey Data
Reg No
50020376
Rating
National
Categories of Special Interest
Architectural, Artistic, Historical, Scientific, Social
Original Use
University
In Use As
University
Date
1750 - 1760
Coordinates
316006, 234080
Date Recorded
09/04/2015
Date Updated
--/--/--
Description
Attached U-plan four-storey university building, built 1752-9, comprising nineteen-bay entrance range having central integral passageway to west, with single-bay square-plan corner pavilions to north and south, seven-bay stepped breakfront having three-bay pedimented bay to front (west) and rear (east) of range, and thirteen-bay returning ranges to north and south, each having three-bay central pedimented breakfronts to interior elevations. Pitched slate roof, hipped to north-west and south-west, with central copper platform having ashlar granite chimneystacks, carved granite cornice and dentillated eaves course with Portland stone cornice to west elevation; carved cornice having modillions to east and west elevations of central breakfronts, and Portland stone balustraded pediment to pavilions. Cast-iron rainwater goods. Painted timber clocks with golden roman numerals to apices of pediments to east and west elevation of main range. Ashlar granite to walls, having carved granite string course over rusticated granite to ground floor, ashlar granite to ground floor of breakfronts, coursed squared rubble to north elevation of north range, and ashlar granite plinth course throughout. Portland stone Corinthian pilasters on ashlar granite stepped plinths to west range, paired to end pavilions, and supporting Portland stone entablatures to breakfronts and over second floors of pavilions, Corinthian columns flanking central three-bay of breakfronts, carved Portland stone swags to pavilions. Square-headed window openings, Portland stone carved architraves and sills to upper floors, entablatures with pulvinated friezes, some supported on scrolled consoles, and plain and balustraded aprons to first floor openings, central window to front and rear having shouldered Portland stone architraves with scrolls to base, carved dentillated pediments, scrolled consoles to sills, foliate swags to apron, chamfered granite sills and some rusticated granite voussoirs to ground floor windows. Three-over-three pane, six-over-six pane, nine-over-six pane, and twelve-over-twelve pane timber sliding sash windows throughout. Double-height Venetian windows to front and side (north and south) elevations of pavilions, with Portland stone entablatures and archivolt supported on Corinthian columns and pilasters, balustraded aprons. Granite surrounds and sills to windows to north elevation of north range. Square-headed door openings, some having carved shouldered Portland stone architraves and carved cornices, single-leaf timber panelled doors with overlights, splayed granite steps, and some with wrought-iron boot scrapes. Round-headed arch to integral passageway having Portland stone archivolt with fluted keystone, granite wheel guards, and decorative faceted and studded timber panelled double-leaf doors and tympanum having central round-headed pedestrian door. Octagonal vestibule to passage with plastered groin-vaulted ceiling, carved granite cornice over ashlar granite walls having round-headed niches, granite plinth course, timber hexagonal setts, square-headed door openings, some blocked, with rusticated granite architraves and double-leaf timber panelled doors. Cantilevered Portland stone stair to interior, having wrought-iron balustrade with timber handrail, nosed steps, scrolled console brackets having acanthus leaf detail, and foliate ceiling rose with lantern on chain. Moulded architraves and pediments to doors and windows. Panelled walls and coffered ceilings, foliate ceiling roses and cornice mouldings. Forming west entrance to campus, making up three sides of Parliament Square.
Appraisal
The West Front of Trinity College dominates College Green, closing the vista of Dame Street. The central portico, ornamented with engaged Corinthian columns supporting a beautifully enriched entablature and pediment, highlights the primacy of the arched entrance and its famous passageway. The pavilions flanking the front elevation are decorated with paired pilasters of the same order, enhancing the continuity and symmetry of the façade. Venetian windows and festoons enliven the pavilions, and the extensive use of Portland stone provides tonal variation to the facade. The West Front was designed by Theodore Jacobsen (d.1772), a German merchant and amateur architect, replacing an earlier residential court, designed by Thomas Lucas in 1672. The plans and elevations of Jacobsen’s West Front were interpreted and prepared by Henry Keene and John Sanderson of London, and much of the actual building work was carried out under the instruction of Hugh Darley between 1752 and 1759. Jacobson was an accomplished amateur architect who designed a number of large, prominent public buildings, including the Foundling Hospital in London and the Royal Hospital for Sick Sailors in Gosport. His style is characterised by the use of a quadrangular plan form with corner pavilions and long stretches of evenly spaced windows, executed to good effect at Trinity College. While today considered one of the most significant buildings in Dublin, the original design was heavily criticised because of its sheer scale and the perceived monotony of its fenestration. An engaged portico was originally intended for the north range but this was removed when the plan to build a fourth range, closing the square to the east, was abandoned. Instead the north and south ranges were terminated by William Chambers’ Chapel (50020379) and Examination Hall (50020380). Octagonal domes were proposed for the central bay and pavilions of the West Front, yet the college was persuaded to dispense with them. Architectural historian Christine Casey has observed that the decision to abandon the central dome is clearly evident in the interior where the support for the drum is still apparent in the large octagonal vestibule paved in hexagonal wooden setts. The Portland stone staircase has a wrought-iron balustrade by Timothy Turner and the first floor is supported on console brackets, with the first three-dimensional acanthus fronds employed in Dublin. The Front Square of Trinity College was funded by grants from Parliament, totalling some £40,000. It has a direct visual relationship with the former Parliament opposite making College Green one of the premier spaces in the city. Trinity College, which Lewis (1837) described as ‘one of the principal ornaments of the city’ has influenced the development and design of Dublin, and is inextricably linked with the social and political history of Ireland.
