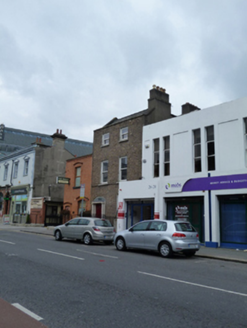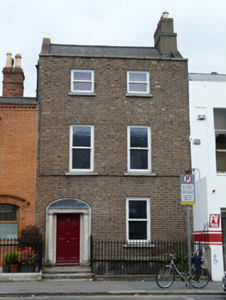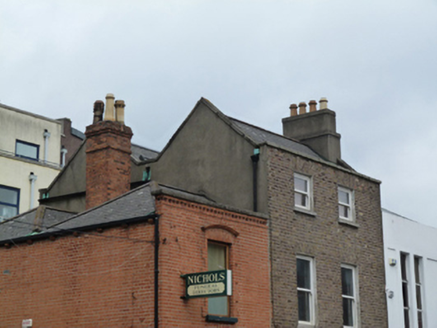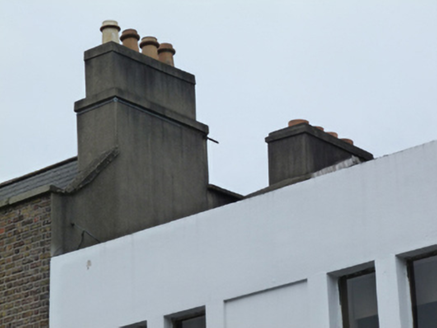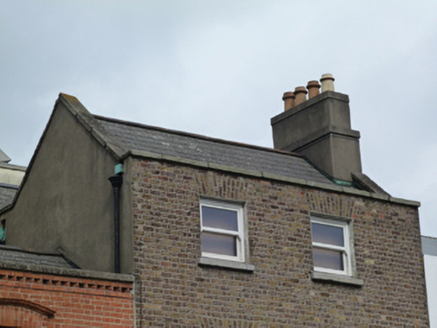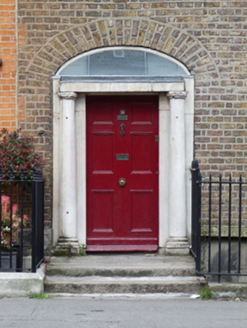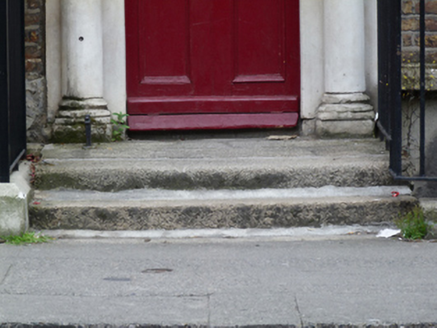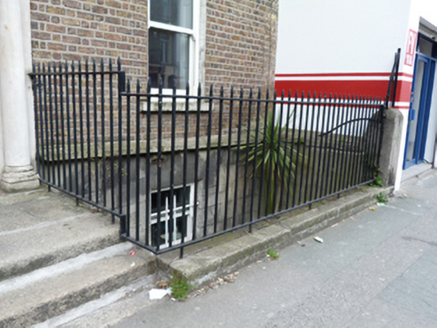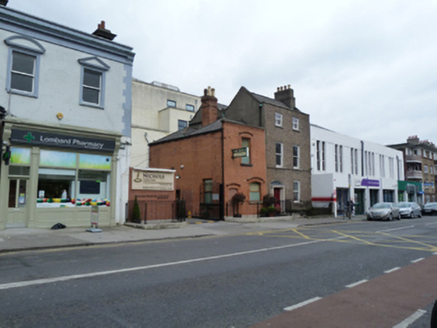Survey Data
Reg No
50020358
Rating
Regional
Categories of Special Interest
Architectural, Artistic
Original Use
House
In Use As
House
Date
1840 - 1860
Coordinates
316651, 234105
Date Recorded
24/04/2015
Date Updated
--/--/--
Description
Attached two-bay three-storey over basement house, built c.1850. M-profile pitched artificial slate roof hidden behind refaced brick parapet with granite coping, cast-iron rainwater goods, rendered chimneystacks having clay pots. Brown brick walls, laid in Flemish bond, over granite plinth course and lined-and-ruled rendered wall to basement area, to front (east) elevation, rendered wall to south elevation. Square-headed window openings with raised render reveals, granite sills and replacement uPVC windows, bars to basement window. Elliptical-headed door opening having render surround, timber panelled door, masonry doorcase comprising Doric columns supporting entablature and plain overlight. Granite platform with cast-iron bootscrape, granite steps. Cast-iron railings on carved granite plinth wall to basement area. Located on west side of Lombard Street East.
Appraisal
The area around Lombard Street East was reclaimed from the Liffey Estuary in the second half of the seventeenth century following the construction of a sea wall in 1662-3 by Alderman Mr. Hawkins. Within ten years speculators were building houses on the land. The buildings in this area were rebuilt at various times in the subsequent centuries and few of early date survive. Despite the loss of some historic fabric, this well-built house retains its original form and character. A good doorcase with an early timber door is of particular note. The decreasing scale of fenestration creates a pleasantly balanced façade characteristic of nineteenth-century townhouses. The setting is enhanced by the retention of boundary railings which add to the character of the composition.
