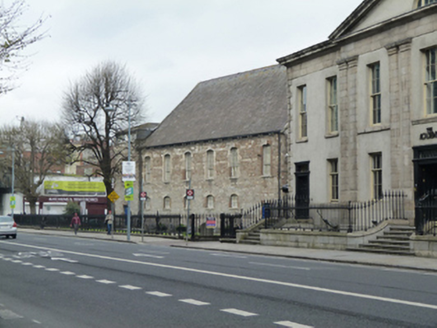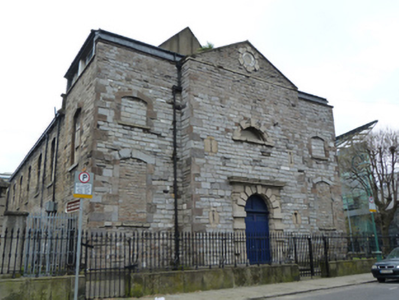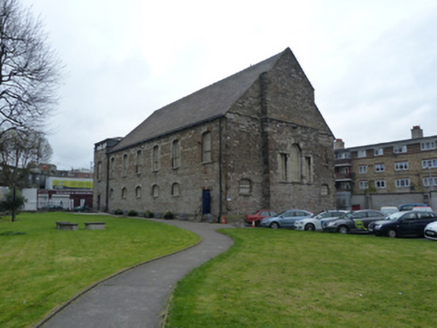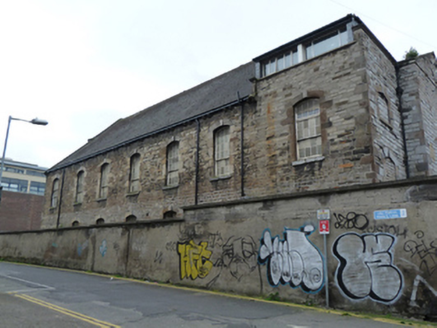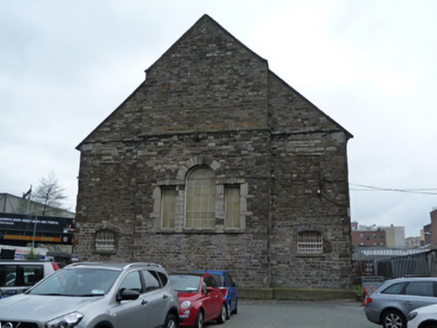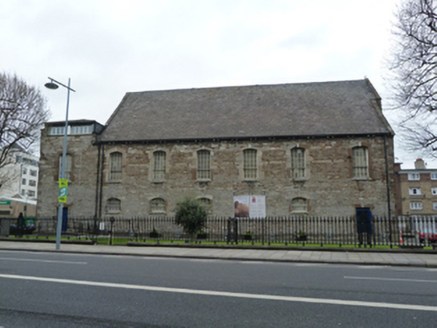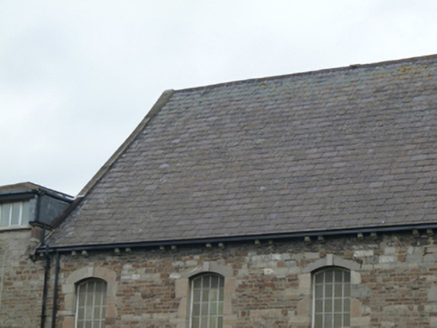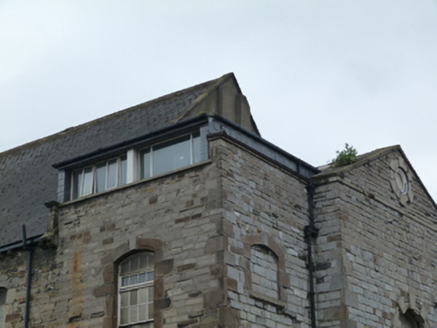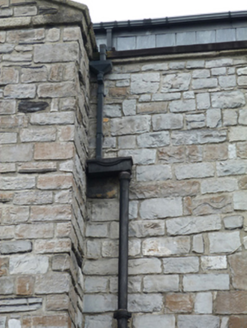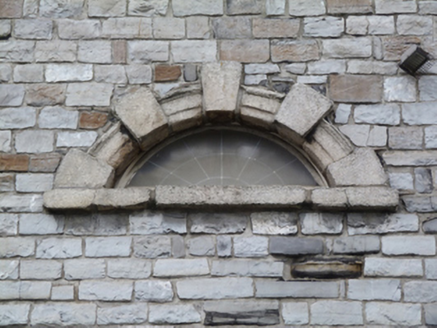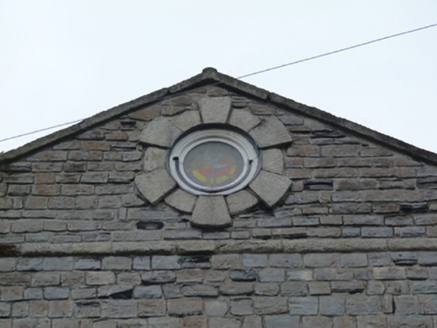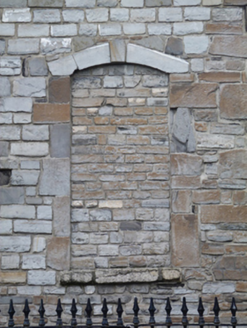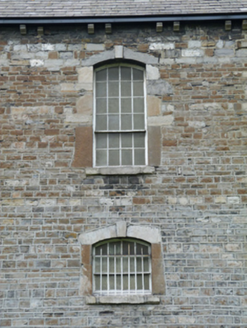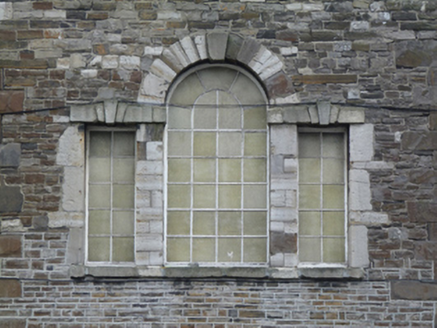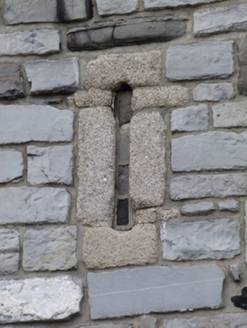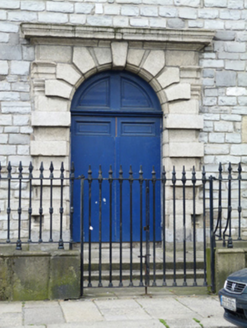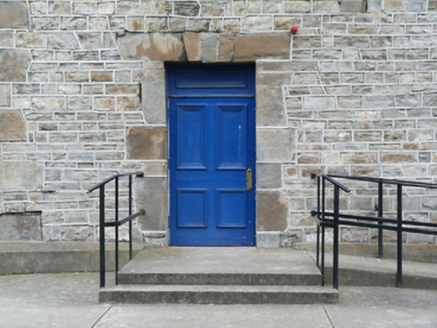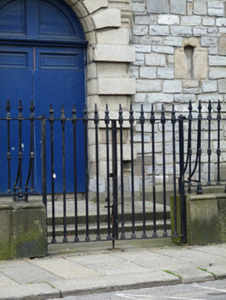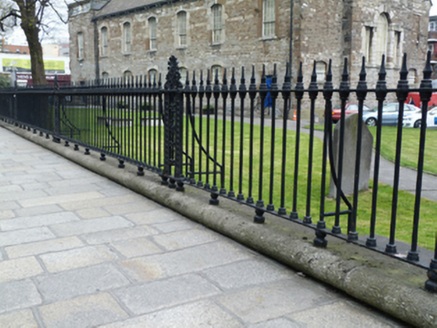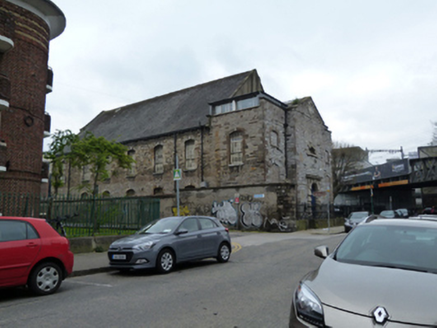Survey Data
Reg No
50020352
Rating
Regional
Categories of Special Interest
Architectural, Artistic, Historical, Social
Previous Name
Saint Mark's Church of Ireland church
Original Use
Church/chapel
In Use As
Church/chapel
Date
1710 - 1760
Coordinates
316533, 234132
Date Recorded
24/04/2015
Date Updated
--/--/--
Description
Freestanding three-bay double-height over crypt former Church of Ireland church, built 1729-1757, with narthex having central pedimented breakfront to entrance (west) elevation, six-bay nave and projecting central breakfront to chancel to east end. Now in use as Pentecostal church and hall. Pitched slate roof with cast-iron rainwater goods to bracketed eaves, hipped slate roofs to flanking wings of narthex. Coursed squared calp limestone walls over rendered plinth course, with dressed limestone quoins, having granite string course to breakfronts to east and west elevations, arrow-loops with granite surrounds to west elevation. Segmental-headed window openings having limestone architraves, keystones and granite sills, with sixteen-over-eight pane and eight-over-four pane timber sliding sash windows, those to west elevation blocked, some having wrought-iron bars. Diocletian window with carved granite surround and granite sill, oculus having granite surround and stained glass window to west elevation. Venetian window with dressed limestone architraves and keystones, shared granite sill and fixed-pane timber framed windows to east elevation. Round-headed door opening having carved granite surround, rusticated voussoirs and keystone, carved granite cornice, double-leaf timber panelled door and tympanum with granite platform and steps to west elevation. Square-headed door openings having dressed limestone surrounds with lintels and keystones, timber panelled doors and render steps to south elevation. Cast-iron railings on carved granite plinth wall to west and south elevations, some decorative cast-iron panels, rendered wall to north elevation surrounding churchyard with individual gravestones. Located on east side of Mark Street and north side of Pearse Street.
Appraisal
Saint Mark’s, one of three new parish churches, was commenced in 1729 and is the oldest standing building on Pearse Street. The church was part of group of important parish buildings which included a school, widow’s almshouse and soup kitchen. A plain austere building, its sandstone rusticated door and Diocletion window over to the west and limestone Venetian window to the east are its most notable external features. The use of dressed limestone and granite provides a subtle variety of texture and tone to the modestly-executed calp limestone walls. Set back from Pearse Street, the setting is enhanced by its churchyard and the nineteenth-century cast-iron railings which enclose it. It is in use since 1987 as a Pentecostal church, continuing its long tradition as a place of worship. Oscar Wilde was baptised here in 1854.
