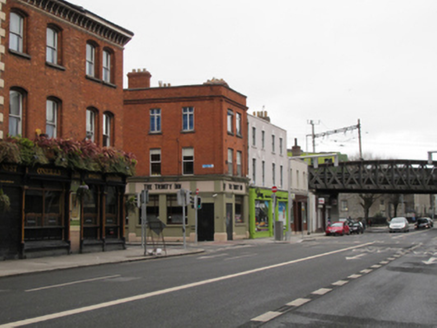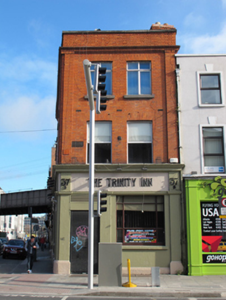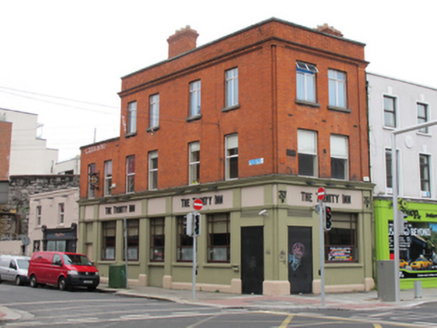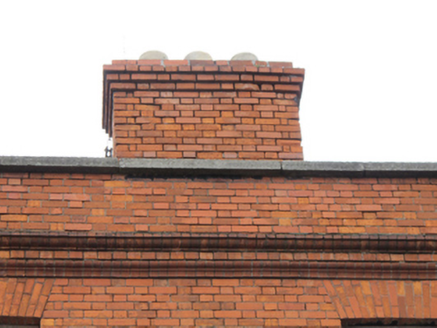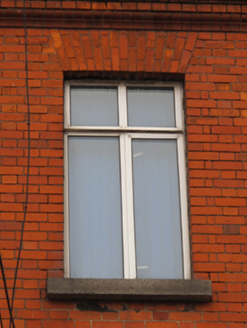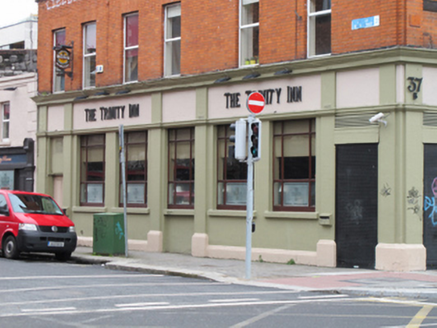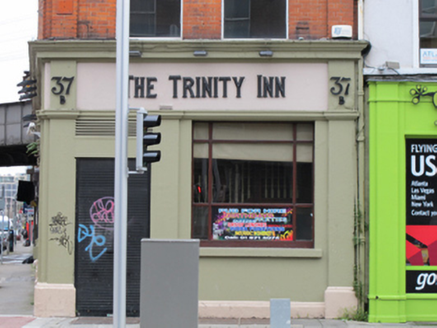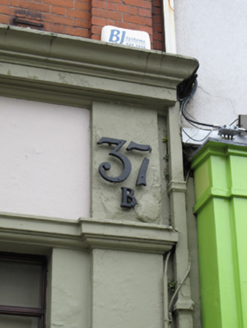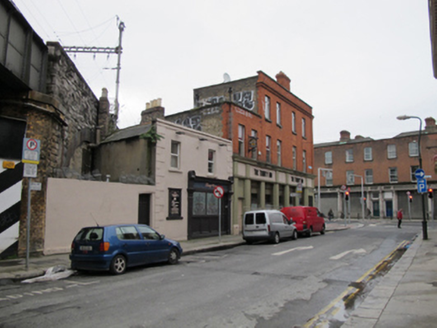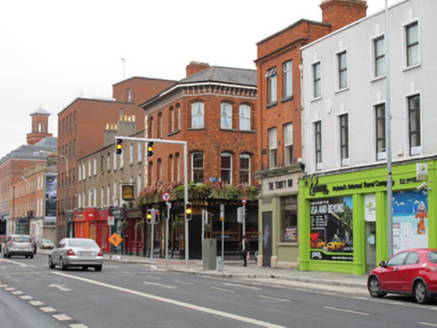Survey Data
Reg No
50020348
Rating
Regional
Categories of Special Interest
Architectural, Artistic, Social
Original Use
Public house
In Use As
Public house
Date
1910 - 1920
Coordinates
316459, 234138
Date Recorded
03/04/2015
Date Updated
--/--/--
Description
Corner-sited attached two-bay three-storey over basement public house with accommodation over, built c.1915, with wraparound shopfront to front (south) and west elevations, four-bay elevation to west, two-bay two-storey extension to rear (north) elevation. Now in use as public house. Flat roof, concealed behind red brick parapet with granite coping, red brick chimneystack. Moulded brick cornice over red brick, laid in Flemish bond, to walls, having red brick pilasters flanking front and west elevations, yellow brick, laid in English garden wall bond, to walls to rear. Square-headed window openings with granite sills and replacement uPVC windows. Smooth rendered walls to shopfront having moulded render plinth course, pilasters supporting entablature over square-headed display windows with masonry sills, timber framed windows, square-headed door openings to corner vestibule behind recent metal roll shutters, square-headed door opening to west having timber panelled door. Located to north side of Pearse Street at junction with Shaw Street.
Appraisal
A number of purpose-built public houses are extant on Pearse Street. This is a good example of an early twentieth-century building designed to fit the general late-Georgian architectural character of Great Brunswick Street, as it was then called, contrasting with the Victorian appearance of the adjacent O’Neill’s pub. The well-executed shopfront and moulded brick detailing add subtle decorative interest to the façade, making this composition a pleasing addition to the streetscape.
