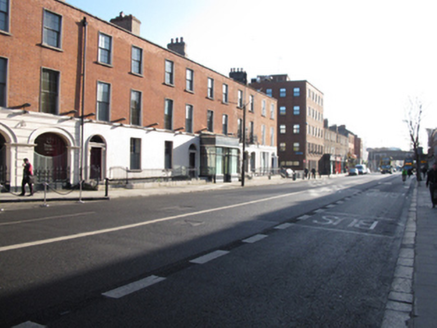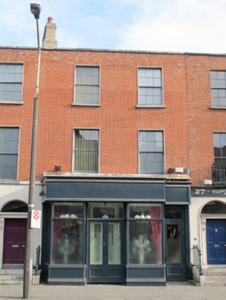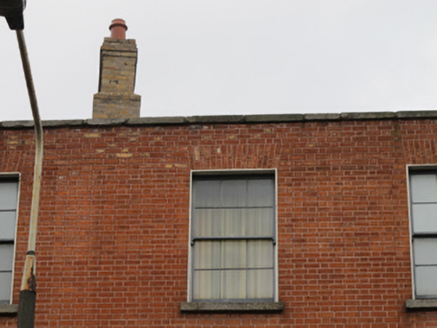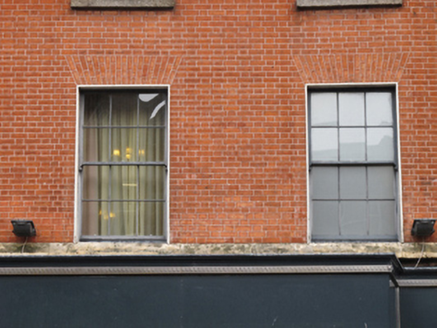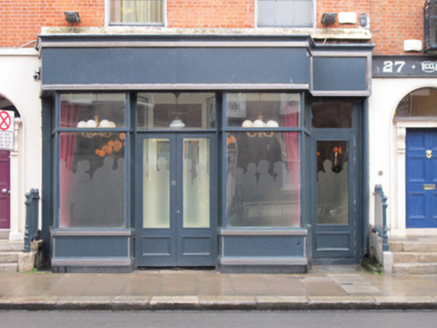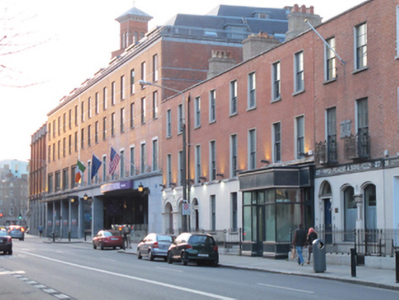Survey Data
Reg No
50020325
Rating
Regional
Categories of Special Interest
Architectural, Social
Original Use
House
In Use As
Hotel
Date
1815 - 1825
Coordinates
316361, 234160
Date Recorded
11/03/2015
Date Updated
--/--/--
Description
Terraced two-bay three-storey over basement former house, built c.1820, having recent single-storey projecting shopfront to front (south) elevation. Now part of hotel. Shared M-profile pitched slate roof, hipped to east, hidden behind rebuilt red brick parapet with granite coping, brown brick chimneystack having clay pots, cast-iron rainwater goods. Red brick, laid in Flemish bond to front. Square-headed window openings throughout with raised render reveals, granite sills, replacement six-over-six pane timber sliding sash windows. Timber panelled fascia over square-headed display windows having overlights, central double-leaf glazed timber panelled doors to shop. Located towards west end and north side of Pearse Street.
Appraisal
Pearse Street, formerly Great Brunswick Street, was laid out by the Wide Street Commission in the early nineteenth century. This houses is one of a terrace of four, with shared detailing, which were constructed by 1823. These buildings served many uses, including solicitor’s offices, a hotel, and a tailor's amongst others, testifying to the versatility of these buildings and the mix of businesses located on Pearse Street. Despite the addition of a projecting shopfront and recent renovation, it retains much of its form and character. The uniformity of the upper levels of the terrace, with a shared parapet height and fenestration pattern, contributes to the continuity of the streetscape.
