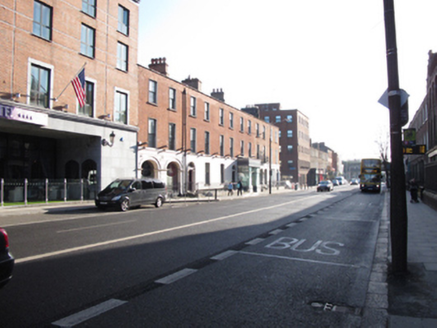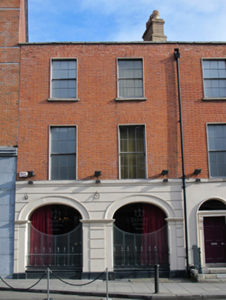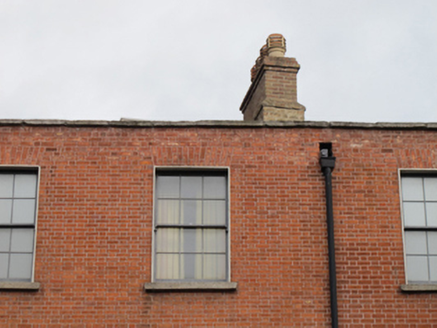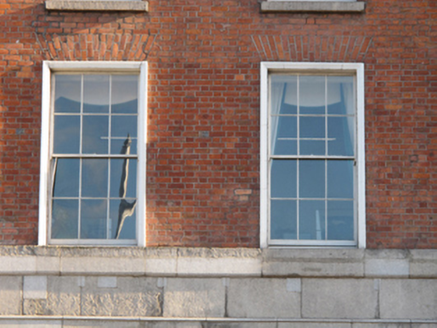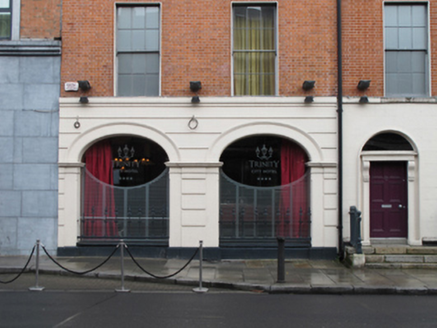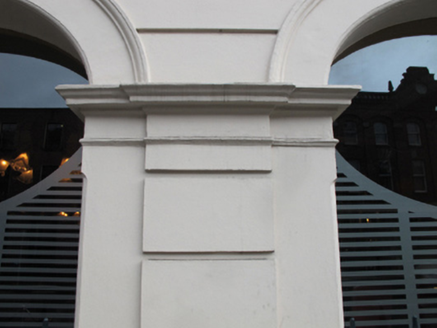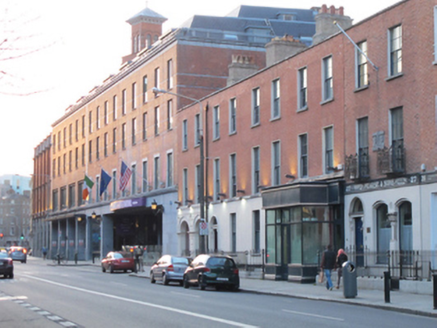Survey Data
Reg No
50020322
Rating
Regional
Categories of Special Interest
Architectural, Artistic, Social
Original Use
House
Historical Use
Office
In Use As
Hotel
Date
1815 - 1820
Coordinates
316342, 234164
Date Recorded
11/03/2015
Date Updated
--/--/--
Description
Terraced two-bay three-storey over basement former house, built 1818, now in use as hotel. M-profile pitched roof, hipped to west, hidden behind red brick parapet with granite coping, brown brick chimney having clay pots. Red brick laid in Flemish bond to upper wall to front (south) elevation, channelled render and smooth render plinth course to ground floor. Square-headed windows to upper floors with raised render reveals, granite sills to second floor, continuous moulded render sill course to first floor, replacement six-over-six pane timber sliding sash windows. Elliptical-headed display window openings having render hood and impost mouldings. Located towards west end and north side of Pearse Street.
Appraisal
Pearse Street, formerly Great Brunswick Street, was laid out by the Wide Street Commission in the early nineteenth century. This house is one of a terrace of four constructed along the north side of the street by 1823. The ground floor to the street appears to be a later insertion. These buildings formerly served as a painting studio, boot makers, a British Army recruitment office, offices and sub-post offices amongst other uses, testifying to the versatility of these buildings and the eclectic mix of businesses on Pearse Street. Although it has lost some original internal fabric and layout, it retains its form and character. The red brick of the upper walls, shared parapet height and fenestration arrangement with its neighbours to the east create a sense of continuity on the streetscape.
