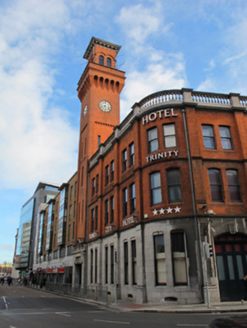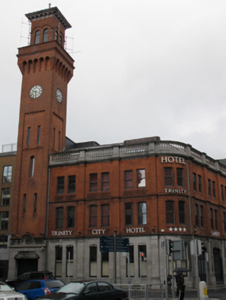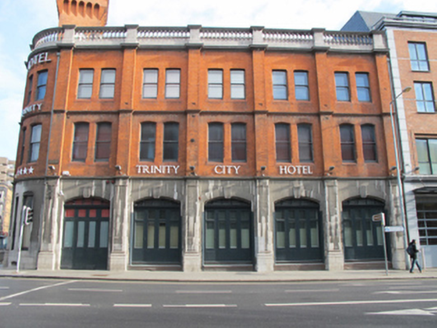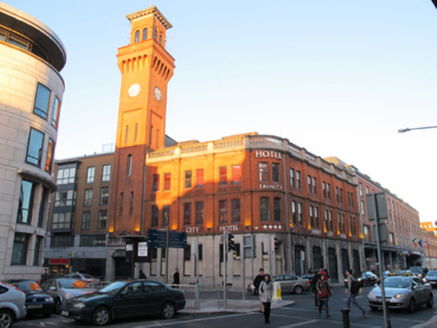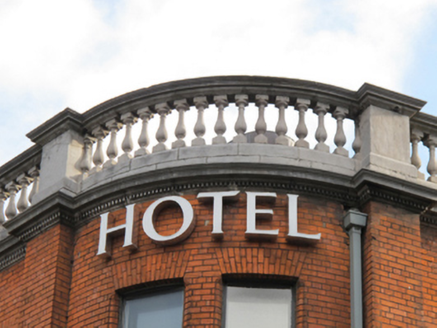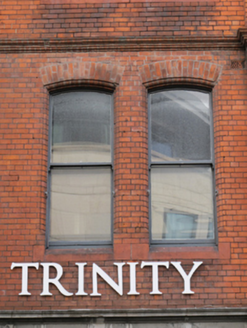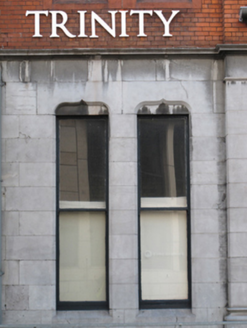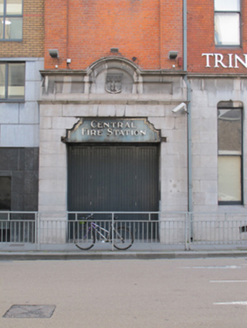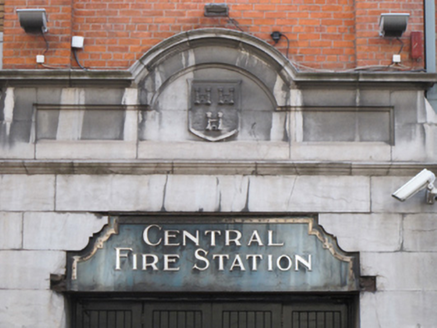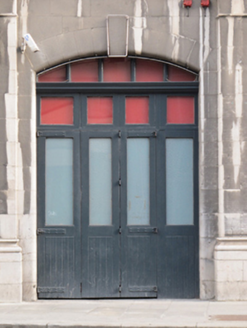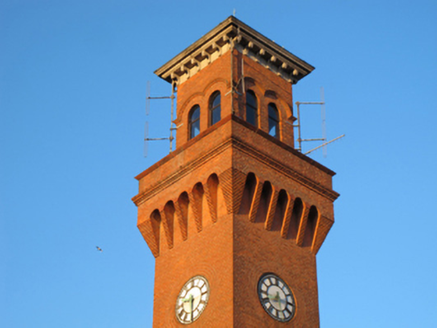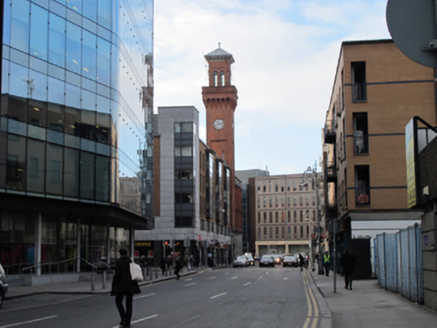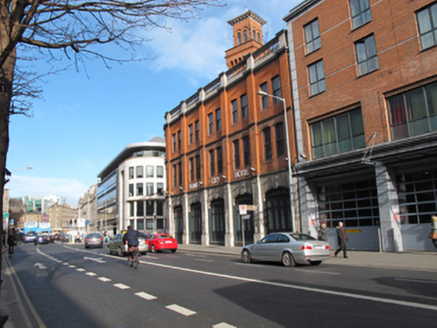Survey Data
Reg No
50020320
Rating
Regional
Categories of Special Interest
Architectural, Artistic, Historical, Social, Technical
Previous Name
Central Fire Station
Original Use
Fire station
In Use As
Hotel
Date
1905 - 1910
Coordinates
316273, 234187
Date Recorded
24/03/2015
Date Updated
--/--/--
Description
Corner-sited attached five-bay three-storey over basement former fire station, built 1906, having five-bay elevation to south, square-profile six-stage integrated tower with corbelled platform and parapet to sixth stage, with bull-nosed corner bay to southwest. Now in use as hotel. Recent L-plan pitched roof, partly concealed behind carved limestone balustraded parapet, cast-iron rainwater goods. Pyramidal lead roof to tower, over moulded eaves cornice and eaves brackets. Carved dentillated limestone cornice over red brick, laid in English garden wall bond, to upper walls, with moulded brick string course, carved limestone cornice over ashlar limestone and limestone plinth course to ground floor, pilasters dividing bays. Oculi to each elevation of tower having clock face. Recessed panel to ground floor to west elevation of tower with central segmental pediment and carved coat of arms of Dublin. Paired window openings, square-headed to second floor, segmental-headed to first floor, having bull-nosed brick reveals, flush chamfered terracotta sills, square-headed window openings with chamfered sills, flat ogee carving to head, one-over-one pane timber sliding sash windows throughout. Paired round-headed window openings to sixth stage of tower, brick cornice forming continuous hood moulding, timber framed windows. Square- and round-headed windows within recessed panel with cogging course second to third stage of tower. Arcade of five segmental-headed carriage arches to south, with bull-nosed carved limestone surrounds and keystones, half-glazed folding timber battened doors, and timber framed overlights. Square-headed door opening to west elevation, timber battened folding door, moulded metal fascia with raised lettering set within shouldered recessed panel over. Situated at junction of Pearse Street and Tara Street.
Appraisal
Designed by city architect C.J. McCarthy and built by James Donovan & Sons, this building served as the central fire station for the Dublin fire brigade. The tower, modeled on an Italian campanile, is its the most striking feature. It served both as a look-out for fires and for hanging and drying leather fire hoses. Its four distinctive clocks were made by Ganter Brothers in 1906. This was one of three purpose-built fire stations built in the city in the early years of the twentieth century, the others being on Dorset Street (1903) and Thomas Street (1913). It originally contained dormitories and a gym for firemen as well as stables for the horses that drew the fire engines. It incorporated a number of innovative features, including connection to a city-wide telegraph fire signal system, brass sliding poles from the dormitories to the engine bays, automatic horse releases and quick-opening folding teak doors, allowing for a fifty second turnout. Although it has lost some original fabric, it retains much of its original form and character and is a significant landmark on the Dublin city skyline.
