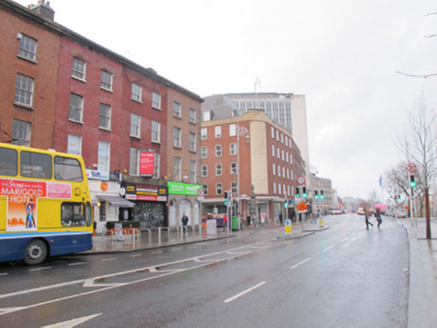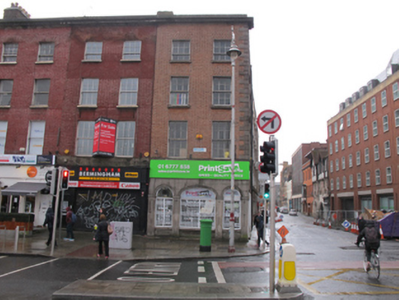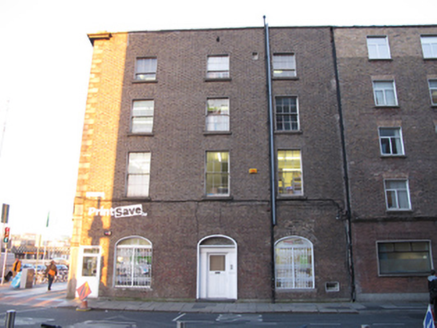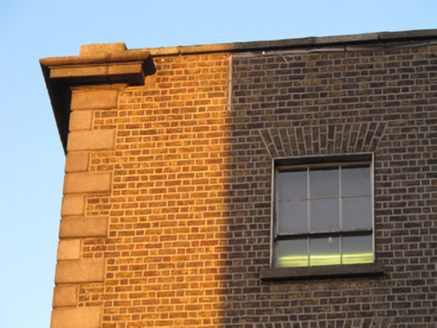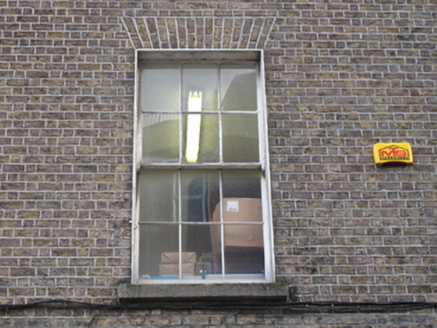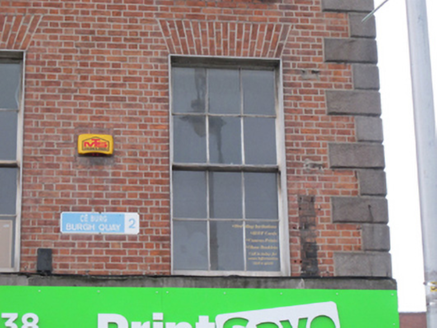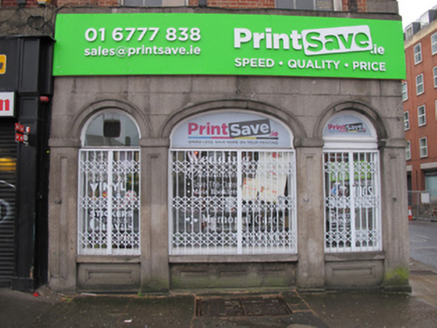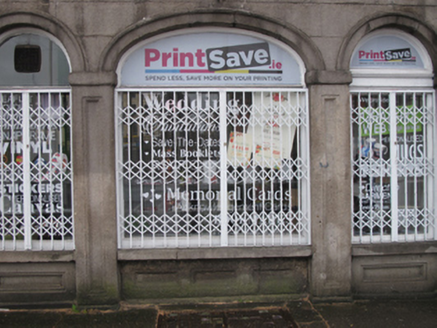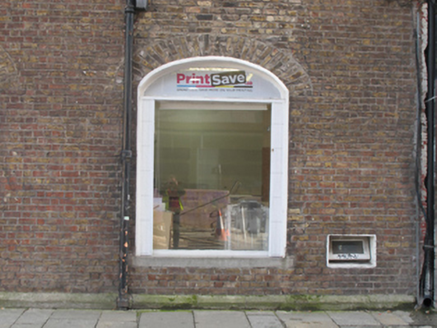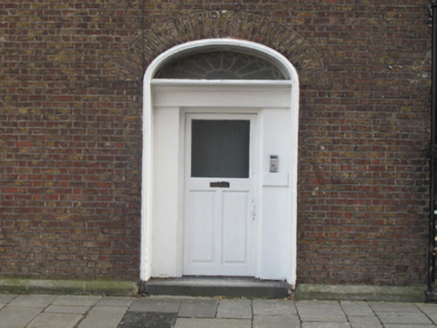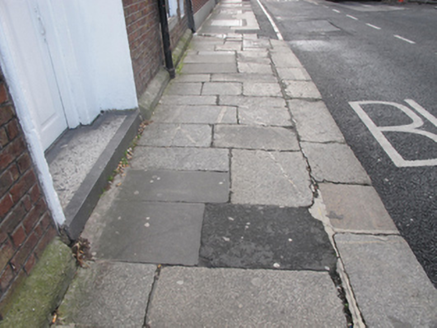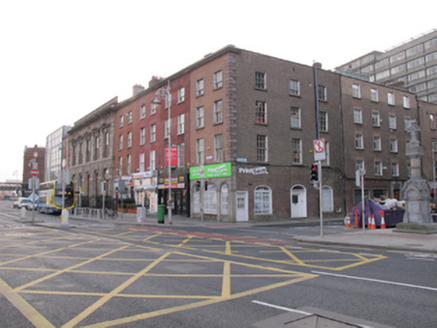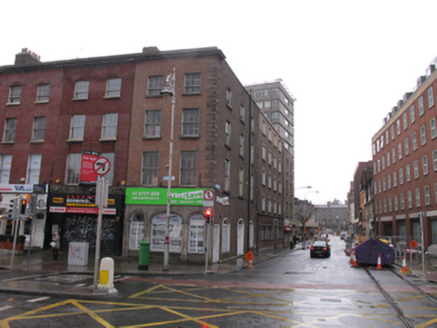Survey Data
Reg No
50020295
Rating
Regional
Categories of Special Interest
Architectural, Artistic, Social
Original Use
House
In Use As
Shop/retail outlet
Date
1820 - 1825
Coordinates
316123, 234388
Date Recorded
12/03/2015
Date Updated
--/--/--
Description
End-of-terrace two-bay (three-bay deep) four-storey over basement house and shop, designed c.1823, on a rectangular plan with shopfront to ground floor. Hip-fronted pitched slate roof behind parapet with ridge tiles, chimney stacks having corbelled stepped stringcourses below capping, and concealed rainwater goods. Granite ashlar wall to front (north) elevation with beaded cornice on frieze on entablature; red brick Flemish bond surface finish (upper floors) with rusticated cut-granite quoins to corner supporting ogee-detailed cornice below parapet; brown or stock brick Flemish bond surface finish (remainder) on rendered chamfered plinth with cut-granite coping to parapet. Shopfront to ground floor on a symmetrical plan with cut-granite panelled pilasters supporting archivolts. Square-headed window openings (upper floors) with cut-granite sills, and red brick voussoirs framing six-over-six or six-over-three (top floor) timber sash windows. Segmental-headed central door opening to side (west) elevation with terrazzo step threshold, and moulded rendered surround framing replacement glazed timber panelled door having fanlight. Square-headed window openings (upper floors) with cut-granite sills, and red brick voussoirs framing six-over-six or six-over-three (top floor) timber sash windows. Quay fronted on a corner site with granite flagged footpath to front having cut-granite kerbing.
Appraisal
A house and shop erected to designs submitted (c.1823) to the Wide Streets Commissioners (Dublin City Library and Archives WSC.Maps.489) representing an important component of the early nineteenth-century built heritage of Dublin with the architectural value of the composition, one annotated as 'Mr. Wilson's holding', confirmed by such attributes as the compact rectilinear plan form; the symmetrically-composed shopfront displaying good quality workmanship in a silver-grey granite; the red brick surface finish overhead; the diminishing in scale of the openings on each floor producing a graduated visual impression; and the parapeted roof. NOTE: Given as the premises of Theodore P. Wilson, corn and seed merchant, in "The Dublin Almanac and General Register of Ireland" 1849, 611; the premises of Green Brothers, coal merchants, in "The Commercial Directory and Shippers' Guide" 1879, 759; and the premises of Peter Kelly, engine fitter, in the 1901 Census.
