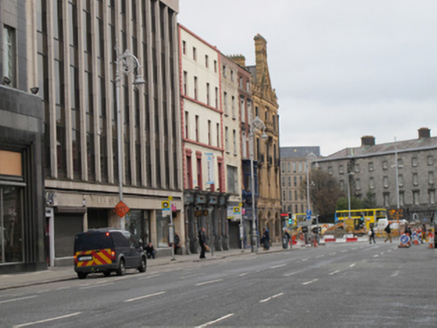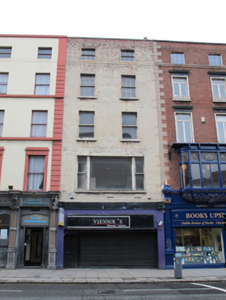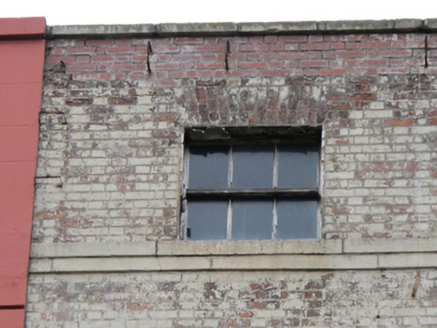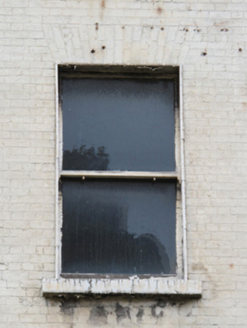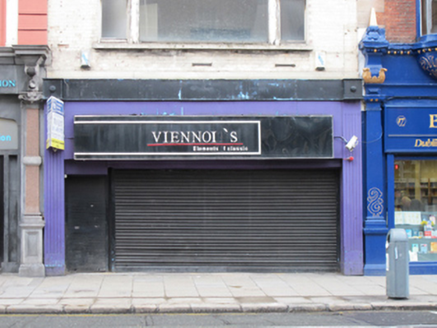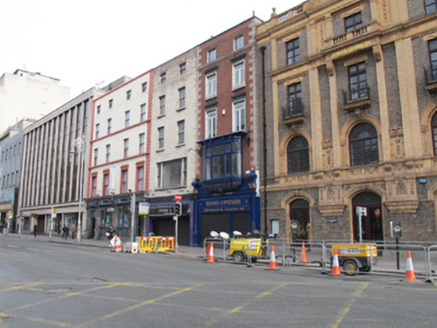Survey Data
Reg No
50020285
Rating
Regional
Categories of Special Interest
Architectural, Social
Original Use
House
Date
1800 - 1810
Coordinates
316102, 234273
Date Recorded
03/04/2015
Date Updated
--/--/--
Description
Terraced two-bay four-storey over basement former house over shop, built c.1805, having recent shopfront to front (west). Now disused. Pitched roof with single-pitched span to front, behind rebuilt brick parapet with granite coping. Painted brick, laid in Flemish bond, to walls, iron brackets to parapet. Square-headed window openings throughout, with raised render reveals, masonry sills, continuous masonry sill course to fourth floor window openings, having three-over-three pane, six-over-six pane and one-over-one pane timber sliding sash windows. Recent square-headed window opening to first floor. Located towards south end and east side of D’Olier Street.
Appraisal
This building on D’Olier was part of a unified terrace of purpose-built houses-over-shops designed by Henry Aaron Baker for the Wide Street Commission at the start of the nineteenth century. In contrast to the west side of D’Olier Street, many of the buildings on the east side have been altered or replaced. However, despite the loss of historic fabric the building’s façade retains some of its original character, notably its fourth floor sill course, regular fenestration pattern to the upper floors, and parapet height, all of which are shared with the neighbouring buildings, attesting to the former unity of the streetscape.
