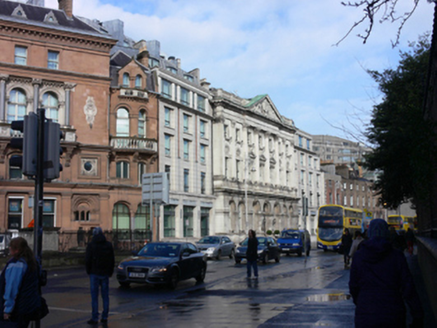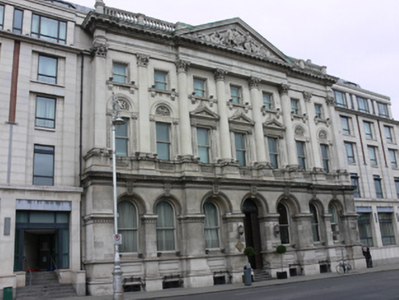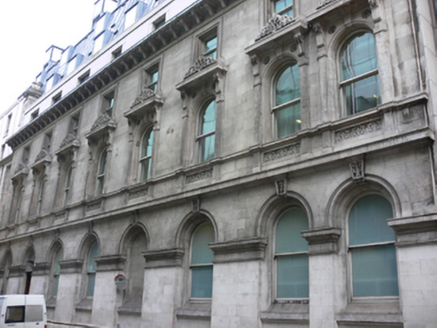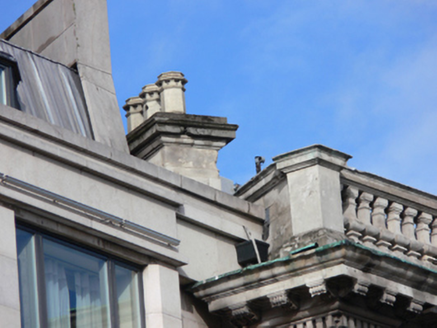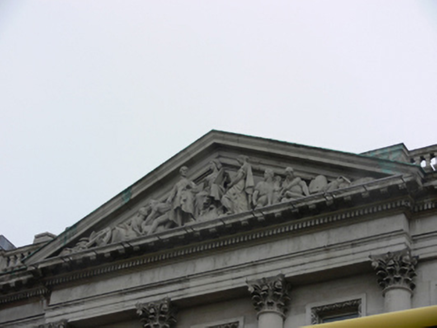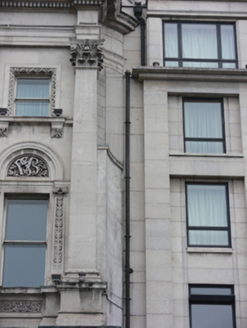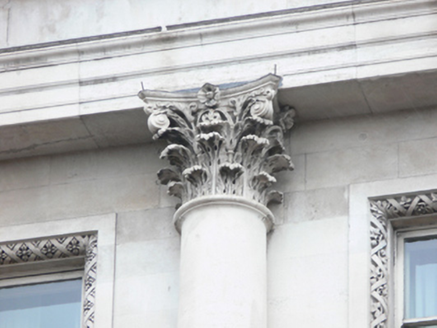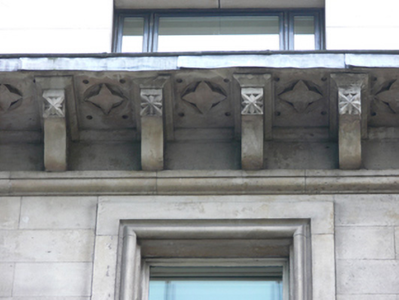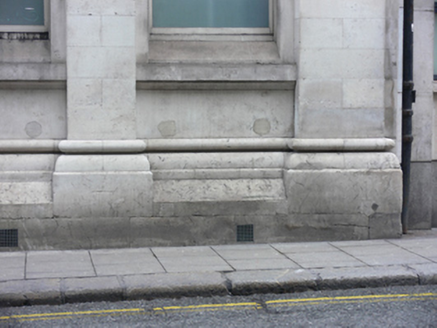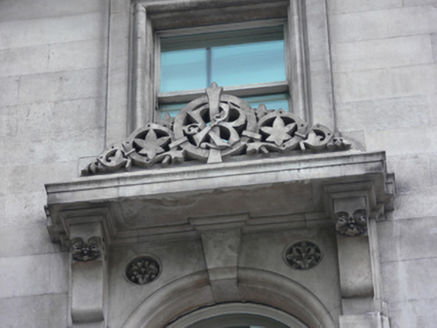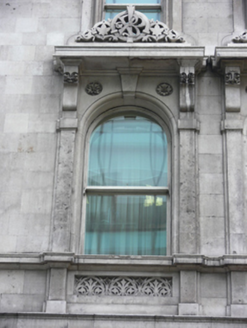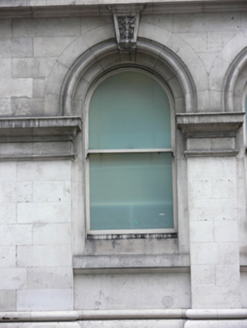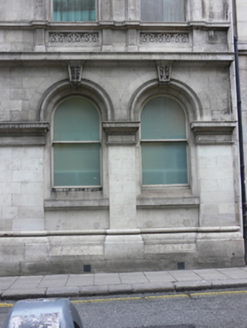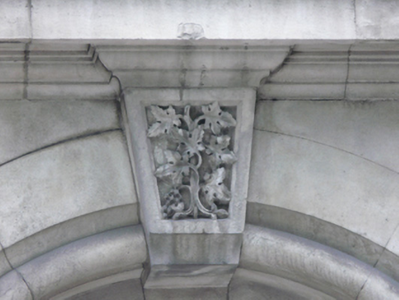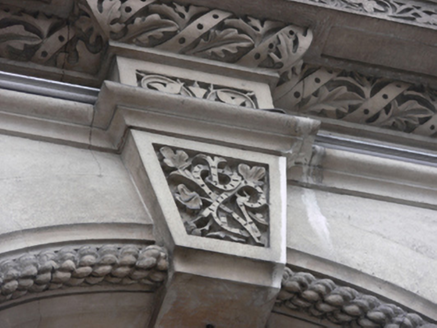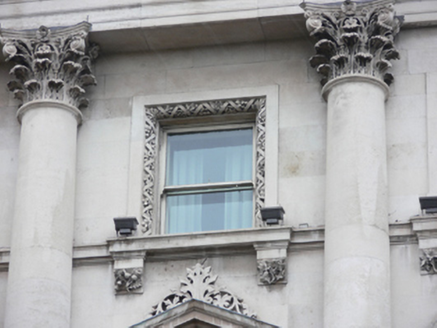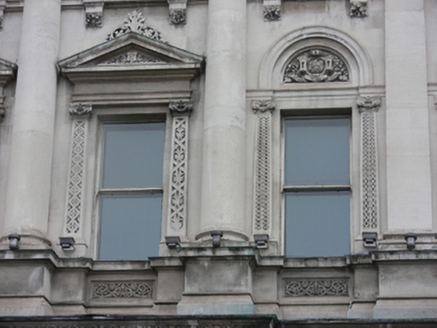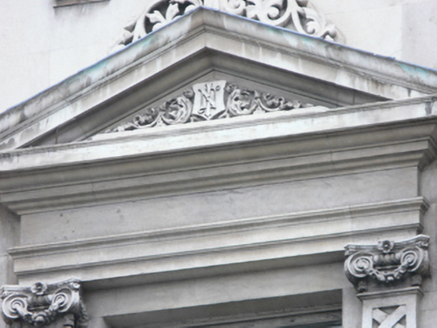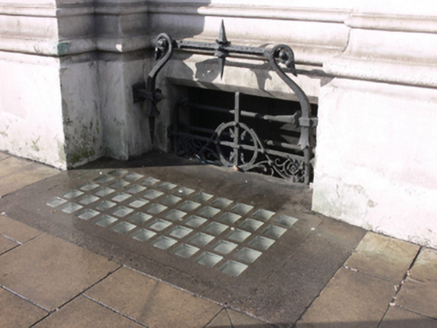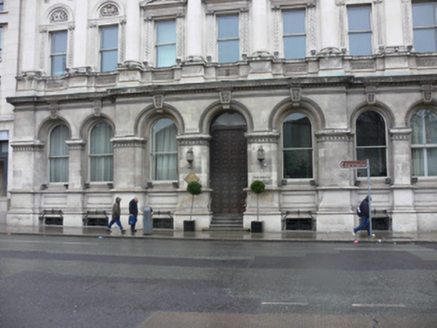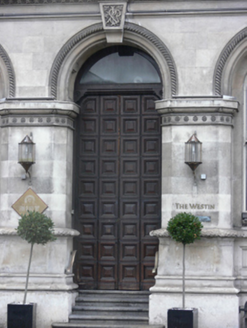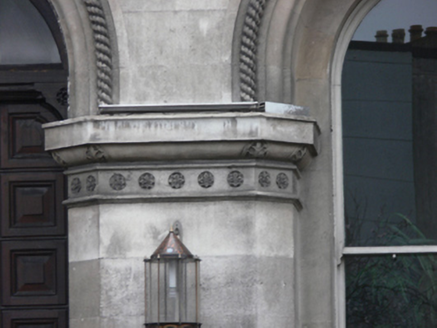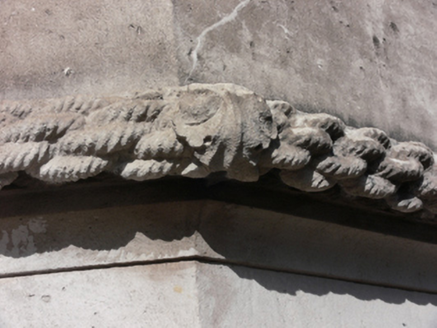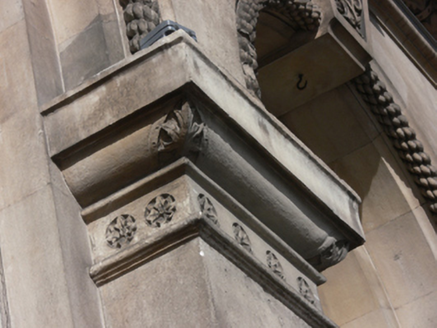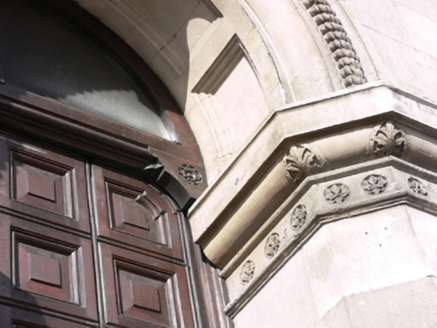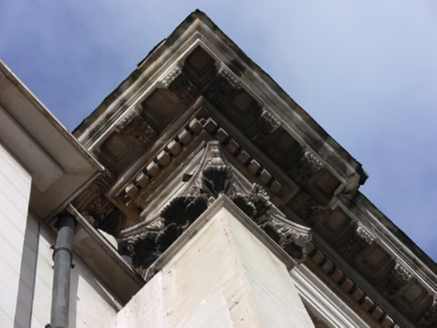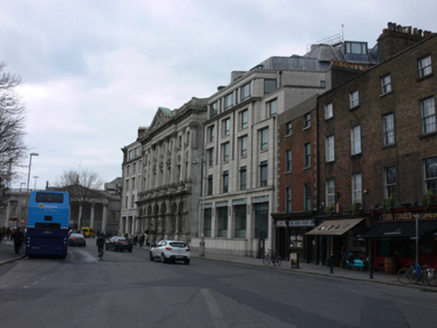Survey Data
Reg No
50020268
Rating
Regional
Categories of Special Interest
Architectural, Artistic, Historical, Social
Previous Name
Provincial Bank
Original Use
Bank/financial institution
In Use As
Hotel
Date
1865 - 1870
Coordinates
316044, 234215
Date Recorded
24/02/2015
Date Updated
--/--/--
Description
Attached seven-bay three-story over basement former bank, built 1868, with seven-bay front to College Street to front (south) elevation, and eight-bay three-storey with attic elevation to Fleet Street to rear (north) elevation. Now in use as hotel. Replacement hipped roof, having recent extension, ashlar Portland stone chimneystacks with clay pots, carved Portland stone balustrade parapet to south over carved beaded eaves course, projecting eaves having decorative brackets to rear, and cast-iron rainwater goods. Three-bay central projecting pedimented breakfront to front with carved figurative Portland stone tympanum and carved surround. Ashlar Portland stone walls having carved string courses, foliate cornice over ground floor, plinth course, Composite columns and pilasters to first and second floors supporting dentillated entablature. Square-headed window openings with carved architraves and sills on carved brackets to second floor, those to second floor to rear having plain architraves and carved pointed balconettes, forming pediment to openings below. Pediments to breakfront first floor to front, round-headed pediments with carved foliate detail, lettering and crests, to flanking bays first floor, supported on Composite pilasters having carved foliate detail, foliate panels to aprons to first floor. Round-headed window openings with carved keystones, impost-course, sill-course and rope moulding to architrave to ground floor to front. Round-headed window openings to ground and first floors to rear, pilasters and cornices on carved brackets, bull-nosed reveals, keystones, continuous carved sill course and foliate aprons to first floor, carved surrounds, decorative keystones, cornice at impost level and sloped sills to ground floor. One-over-one pane timber sliding sash windows throughout. Square-headed basement window openings having wrought-iron grills. Round-headed door opening with carved rope moulding and enlarged keystone to surround, timber-framed fixed-pane fanlight, double-leaf timber panelled door, nosed limestone steps. Former banking hall now used as function room. Located to south side of College Street.
Appraisal
Built for the Provincial Bank of Ireland, which moved to this site from South William Street in 1868, this well-executed building was designed by William G. Murray and built by John Nolan at a cost of £36,000. The spiralling costs were the subject of a lawsuit, however, the high quality of the materials and finish are abundantly evident today. The design although in the classical tradition, has an eclectic wealth of carved ornament. The fine carved breakfront incorporates sculpture by S.F. Flynn, depicting allegorical Erin with Commerce and Agriculture. Murray, although Dublin based, was responsible for the design of a large number of provincial banks around Ireland. The entwined lettering, PBI, found in the keystones and carved tympana, is a reminder of its original function. The dramatic former banking hall is one of the building's highlights.
