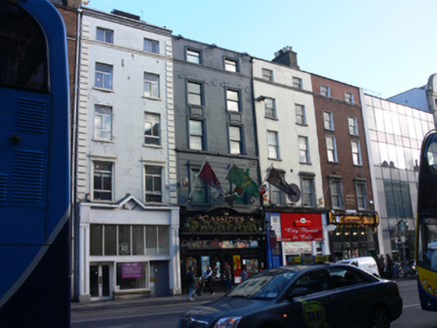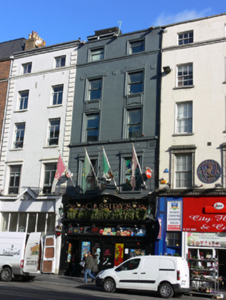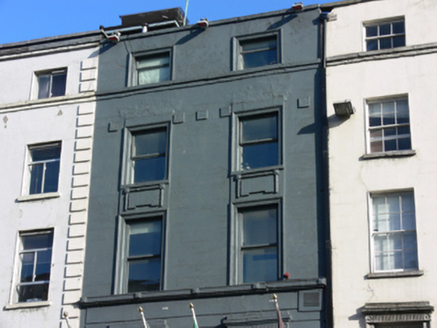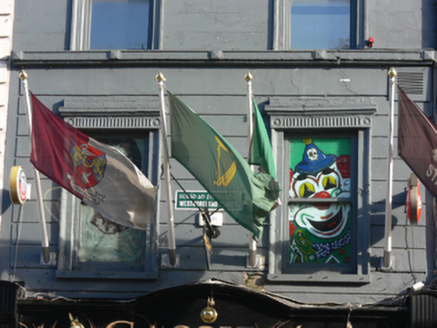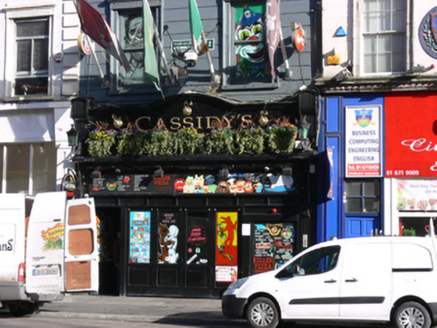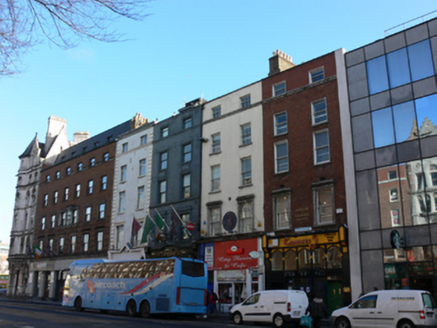Survey Data
Reg No
50020261
Rating
Regional
Categories of Special Interest
Architectural, Artistic, Historical, Social
Original Use
House
In Use As
Public house
Date
1790 - 1810
Coordinates
316009, 234291
Date Recorded
16/02/2015
Date Updated
--/--/--
Description
Terraced two-bay five-storey former house and shop, built c.1800, having recent double-height shopfront to front (west) elevation. Now in use as public house. M-profile pitched roof, hipped to south, concealed behind smooth rendered parapet with masonry coping. Lined-and-ruled rendered walls, rusticated render to first floor. Square-headed window openings with carved architraves, masonry sills, continuous granite sill course to fourth floor windows, panelled apron to third floor sills, continuous sill course to second floor windows, replacement windows throughout. Fluted timber pilasters flanking timber panelled stall risers, brackets and fascia, timber framed clerestory windows over square-headed door openings with double-leaf timber panelled doors.
Appraisal
Westmoreland Street was developed by the Wide Streets Commission, between 1799 and 1805, to create a thoroughfare from O’Connell Bridge to Trinity College. The street facades were prepared by Henry Aaron Baker (1753-1836). This building, a purpose-built retail unit with a mezzanine level and residential accommodation over, was part of Baker’s scheme, and in scale and massing it retains a strong sense of the overall design . It underwent alterations, to designs by Robinson, Moore, Keefe & Donnelly in 1917, to serve as the offices of the Freeman’s Journal. During the nineteenth century, it was the foremost nationalist paper in the country, and until 1916 its offices had been located on Princes Street. The building played an important role in a turbulent era in Irish history, particularly during the War of Independence, when the paper was briefly suppressed. The façade, originally plain brick, was rendered and had stucco detailing applied, differentiating it from its neighbours.
