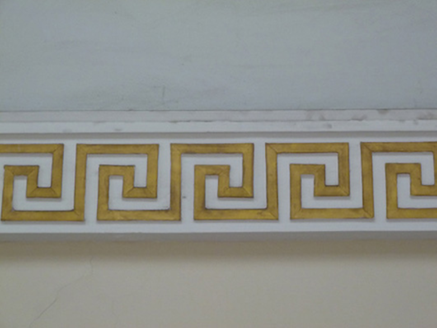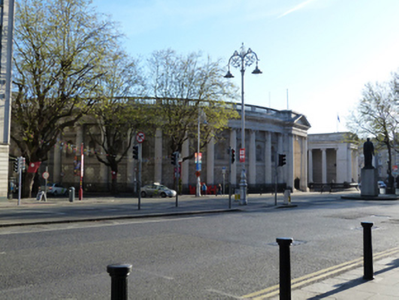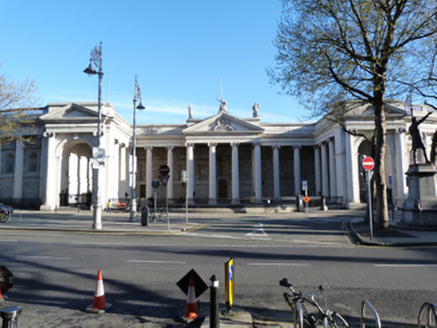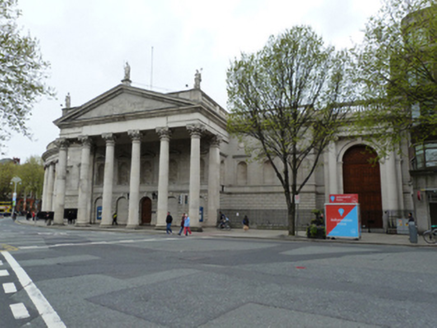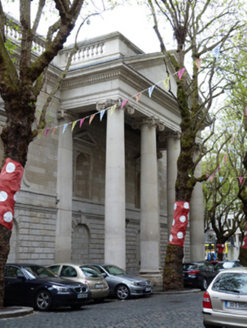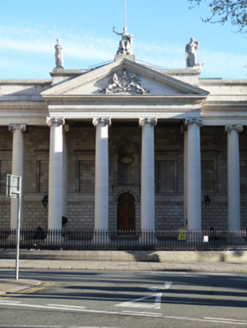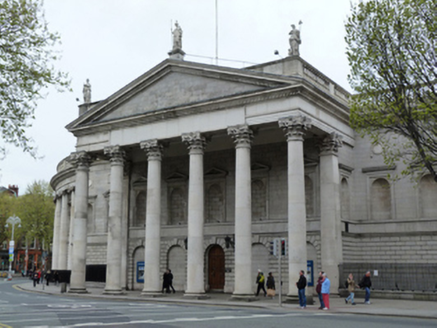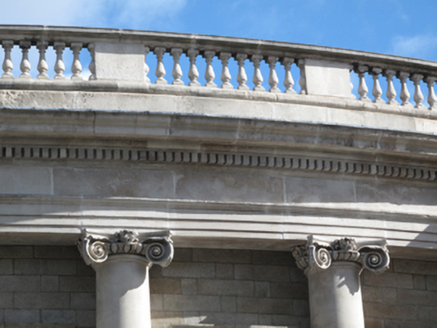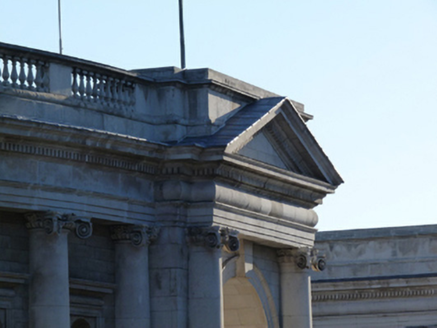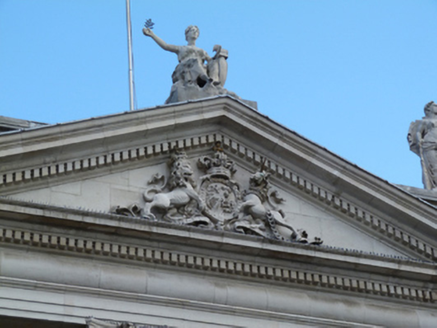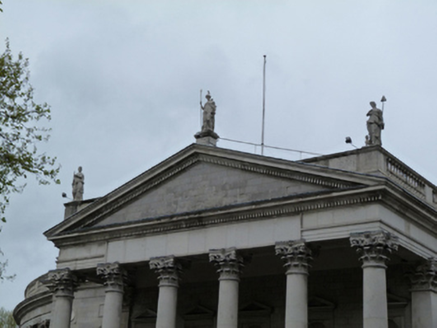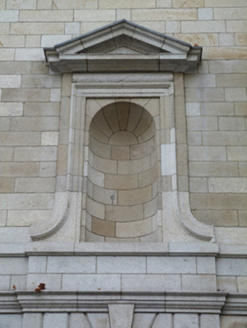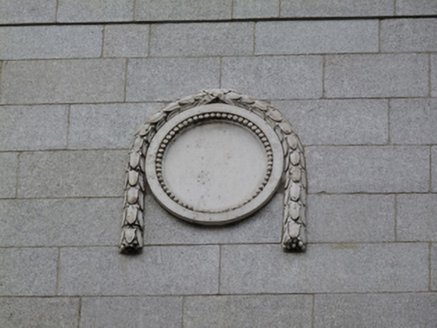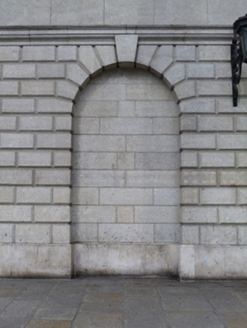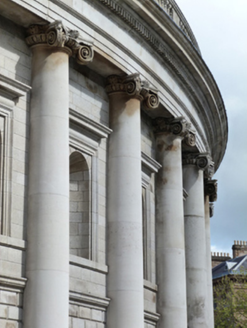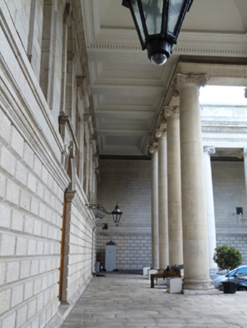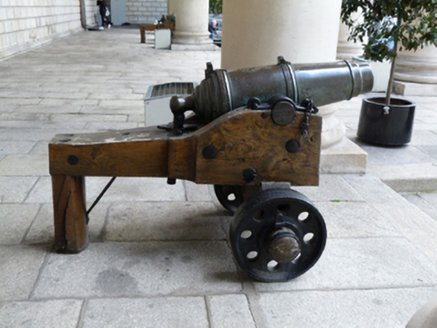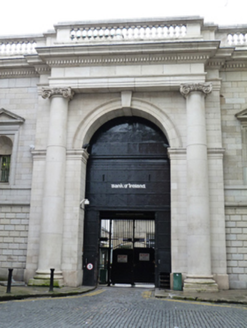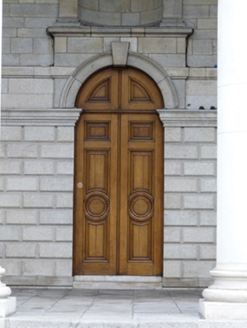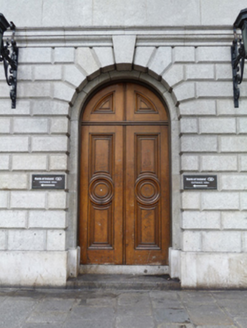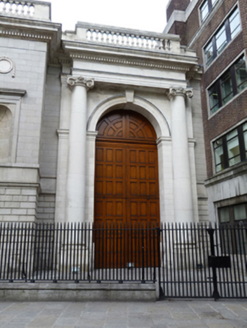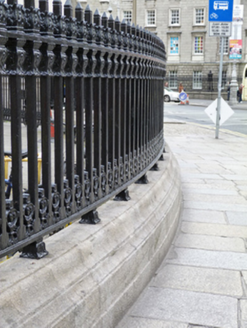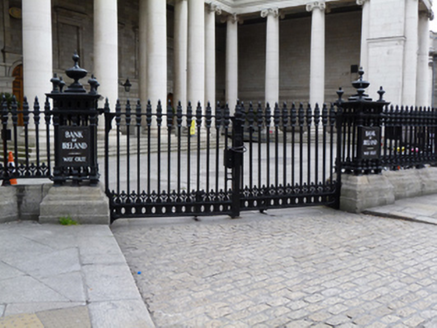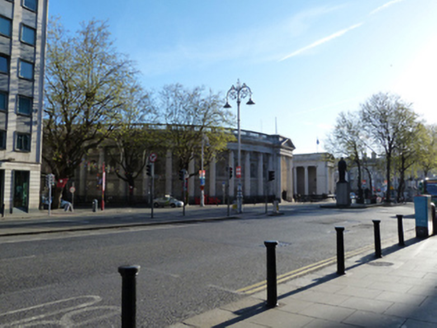Survey Data
Reg No
50020250
Rating
International
Categories of Special Interest
Architectural, Artistic, Historical, Social
Previous Name
Parliament House
Original Use
Parliament house
In Use As
Bank/financial institution
Date
1725 - 1805
Coordinates
315925, 234132
Date Recorded
26/04/2015
Date Updated
--/--/--
Description
Attached irregular-plan multiple-bay double-height former bicameral parliament house, built 1728-1733, interior remodelled for use as bank in 1803. Comprising U-plan collonnaded central piazza with advanced pedimented prostyle tetrastyle Ionic portico, having arches to front (south) elevation flanked by Ionic columns supporting dentillated pediments with pulvinated friezes, quadrant screen walls, that to east added c.1785, that to west added in 1792, pedimented prostyle hexastyle Ionic portico having Corinthian columns to east elevation, and Ionic pedimented prostyle tetrastyle portico to west elevation, fronting banking hall and offices to rear (north) elevation. Pitched slate roof, hipped to north-west and north-east, copper-clad and slate pitched, hipped and barrel-vaulted roofs to buildings to rear, carved Portland stone parapet and balustrade. Coffered soffits to piazza. Dentillated cornice to base of parapet and to pedimented entablatures over porticos, pulvinated frieze, royal coat of arms to tympanum and carved statues of Hibernia, Fidelity and Commerce atop portico to front, entablature and pediment surmounted by carved statues of Fortitude, Justice and Liberty to portico to east. Ashlar granite walls over platband and rusticated granite walls, Portland stone roundels and swags and Portland stone plinth course. Portland stone Ionic colonnade to front and screen walls. Blind round-headed niches and square-headed window openings with architraves and entablatures, some pedimented, to first floor. Triumphal arch to north end comprising round-headed arch with Portland stone archivolt and keystone, double-leaf timber panelled doors, flanked by engaged Portland stone Ionic columns supporting entablature and dentillated cornice and balustrade. Blind round-headed door openings to porticos to east and west, rusticated granite surrounds and keystones, double-leaf timber panelled door and tympanum to centre to east. Round-headed door opening to front having carved granite archivolt, keystone and entablature, double-leaf timber panelled door and tympanum, square-headed door openings to front with granite voussoirs and double-leaf timber panelled doors. Triumphal arches to north end of east and west elevations, comprising round-headed arches with Portland stone archivolts and keystones, flanked by engaged Portland stone Ionic columns supporting entablature and dentillated cornice, double-leaf timber panelled door and tympanum to that to east elevation, riveted steel door to that to west elevation. Courtyard enclosed by cast-iron railings on carved granite plinth to south. Channelled plastered walls to western vestibule, with Greek key border and scrollwork panels, and carved stone fireplace to north wall. Shallow barrel-vaulted coffered domed ceiling, tripartite lunette window to north elevation. Square-headed porch to south elevation having Greek key frieze and panelled pilasters. Double-leaf timber panelled door and tympanum. Double-height engaged Greek Ionic columns over timber panelled plinth, supporting plaster entablature and dentillated cornice, deep coffered coving supporting clerestory windows and coffered ceilings with plaster ceiling roses. Square-headed door opening to east elevation having panelled soffits, double-leaf timber panelled door and tympanum. Timber fixtures and fittings. Smooth plastered walls to eastern vestibule over deep timber panelled plinth, Greek key frieze, and carved stone fireplace having scrolled pilasters. Timber panelled and glazed booth. Square-headed door opening with carved timber architrave and tympanum, double-leaf timber panelled doors. Lit by octagonal and round clerestory windows, decorative plaster detail to soffits, fluted consoles to ceiling. Smooth plastered walls having modillion cornice and timber panelled counter to Foreign Exchange. Plastered ceiling with clerestory, moulded plaster surround having decorative guilloche detail. Carved stone fireplace with lugged surround and pedimented over-mantle with decorative swags and bas-relief bust. Interior of former House of Lords comprises three main areas, Bar to west end, House to centre and Throne to east end. Oak-panelled walls with round-headed niches framed by Ionic columns to Bar, barrel-vaulted ceiling with octagonal coffers. Double-height engaged Corinthian columns and pilasters framing round-headed statue niches, supporting plaster entablature and modilion cornice, coffered barrel-vaulted ceiling with ceiling roses to coffers, to House. Carved timber and marble fireplace to north wall. Round apse having oak-panelled walls with round-headed niches framed by engaged Ionic columns to Throne. Diamond coffering and sunburst plaque to apse. Plastered walls to grand circulatory corridors, with round-headed niches, tiled floors and coffered round-headed arches. Barrel-vaulted ceilings, top lit by clerestories. Rotunda to east end, having plastered walls with round-headed niches and coffered round-headed arches. Ashlar stone walls having recessed paired Doric columns supporting swagged frieze with bucrania and guttae, dentillated cornice over. Domed ceiling, lit by clerestory. Statue of Daniel O’Connell to centre. Located on north side of College Green and east side of Foster Place.
Appraisal
The site of the Bank of Ireland and former Parliament House was occupied from the late fifteenth century by Sir George Carew’s Hospital and subsequently Chichester House, the residence of Lord Deputy Arthur Chichester. The parliament first sat in Chichester House. In 1728 the site was cleared and the first purpose built bicameral assembly building in Europe constructed, to the designs of Sir Edward Lovett Pearce. Its magnificence and scale reflect the confidence of the Dublin parliament. Now regarded as a Palladian masterpiece, it is one of the most significant buildings of the style in Ireland. Pearce’s building consisted of the central block with its colonnaded piazza to College Green. Cartographic and graphic sources indicate it was hemmed in on both sides by houses. Pearce introduced the combination of Portland stone and granite, a combination widely used in the city in the Georgian period. It was extended to the west by James Gandon, adding the curved screen wall and the Corinthian portico facing Trinity College in 1785. In 1792-94 by Edward Parke added a western colonnade and tetrastyle portico fronting onto Foster Place. Following the Act of Union, the parliament was closed and the building was purchased by the Bank of Ireland (founded 1783) and adapted by Francis Johnston as their headquarters. Johnston remodelled the interior and unified the façade along College Green by adding a matching curved screen wall behind Parke’s colonnade. The statues of Hibernia, Fidelity and Commerce, by Edward and John Smyth, were added to the entrance portico as part of the project. Most of Pearce’s interiors were lost in the remodelling as a bank, but the corridor and House of Lords survive. The retention of many early features add artistic interest to the interior, including carved stone fireplaces, which attest to the high degree of artisanship involved in the execution of the composition. Carved timber fittings, dating from the conversion for use as a bank, remain in use. The interior is replete with Classical motifs, indicative of the ongoing popularity of these in the architecture of public buildings. The setting is enhanced by well-executed late nineteenth-century railings by Kennan & Sons. Together with the front of Trinity College, the building contributes to make one of the premier urban spaces of the city.
