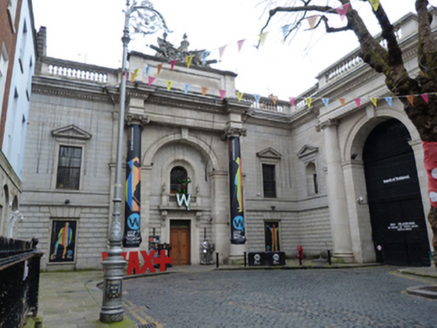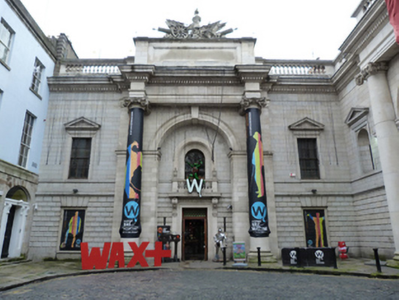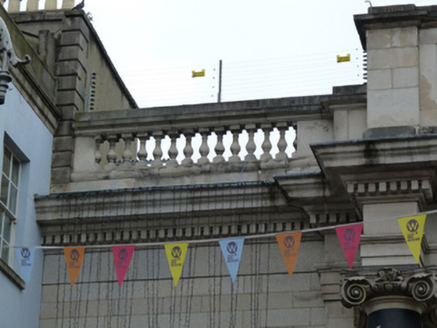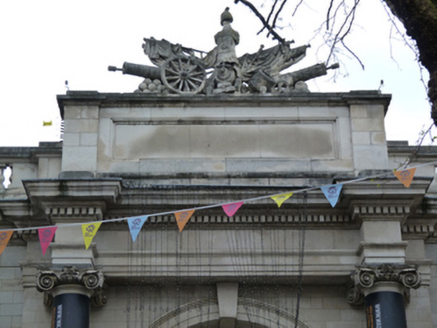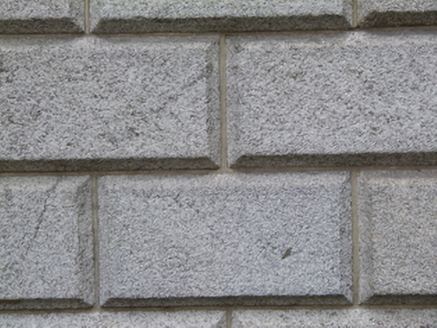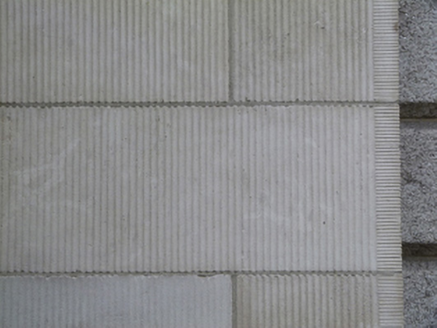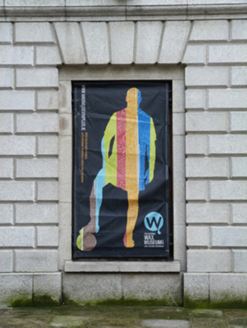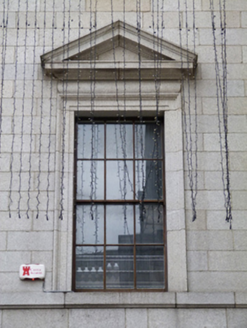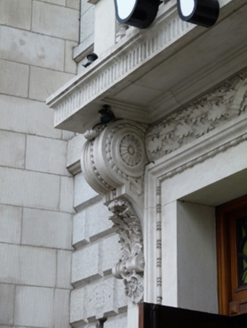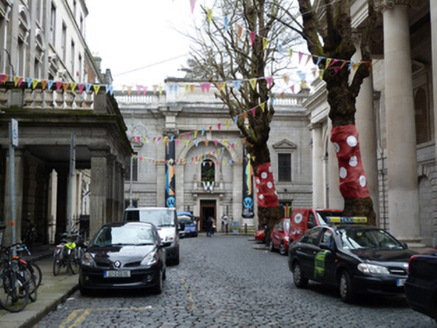Survey Data
Reg No
50020238
Rating
Regional
Categories of Special Interest
Architectural, Artistic, Historical, Social
Previous Name
The Armoury
In Use As
Museum/gallery
Date
1805 - 1815
Coordinates
315853, 234156
Date Recorded
14/04/2015
Date Updated
--/--/--
Description
Attached three-bay two-storey former bank guard house, built 1808-11, carriage arch infilled and ground floor windows opened 1929. Now in use as museum. Pitched slate roof, hipped to west, hidden behind Portland stone balustrade and parapet with dentillated granite eaves course. Ashlar granite walls having carved granite string course, over rusticated granite and raised granite plinth course to ground floor. Central breakfront of tooled Portland stone comprising Portland stone pilasters, archivolt and keystone with double-height Ionic columns supporting Portland stone entablature having dentillated cornice with panel and carved trophy of arms. Square-headed window openings having six-over-six pane timber sliding sash windows, granite sills, recessed reveals and rusticated voussoirs to ground floor and continuous granite sill course, granite architraves, pulvinated friezes and pediments, six-over-six pane timber sliding sash windows to openings to first floor. Round-headed window opening to centre with coved Portland stone surround, balustrade having urns and timber sliding sash window over square-headed door opening with Portland stone architrave, carved brackets having fluted cornice, oak-leaf garland to panel over architrave, double-leaf timber panelled door having overlight and cast-iron screen. Granite paving and stone setts to front. Located at north end of Foster Place.
Appraisal
Foster Place was opened in the late eighteenth century, replacing a narrow thoroughfare called Turn Stile Alley. Its short length contains a number of significant buildings including the former Parliament House and former Royal Bank. The former armory was constructed, with an integral carriage arch, to terminate the north end of the cul-de-sac, during works undertaken by Francis Johnston for the Bank of Ireland at the former Parliament House, and emulates the form and style of the latter. The archway was closed during remodelling works by R. G.Hopcraft in 1929. The parapet is surmounted by a carved trophy of arms, executed by Joseph Robinson Kirk, which lends contextual interest. The combination of channelled ashlar granite and tooled Portland stone provides textural and tonal variation to the façade, with extensive use of Classical detailing greatly enriching the composition. The streetscape is further enhanced by the retention of granite paving and stone setts to the front.
