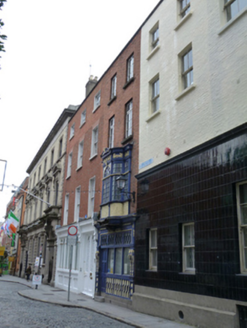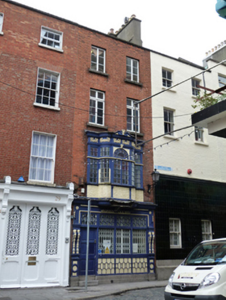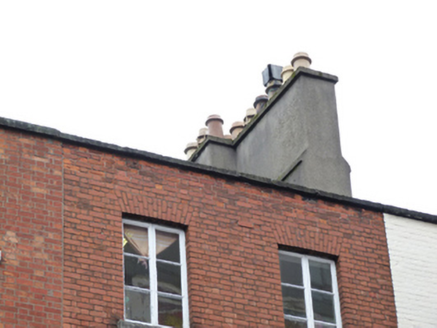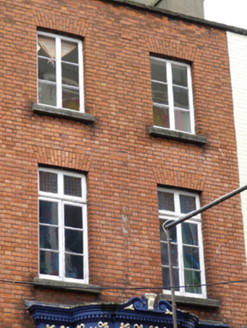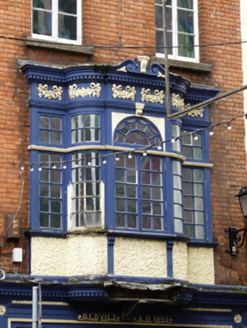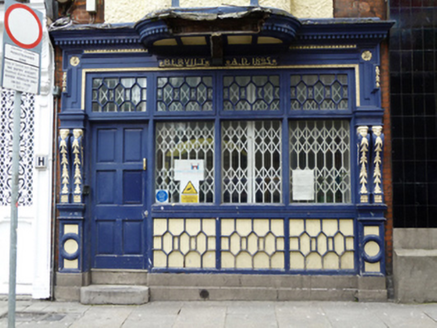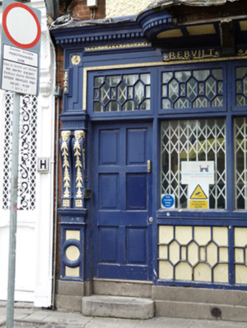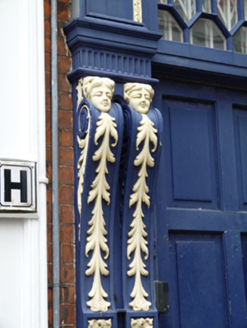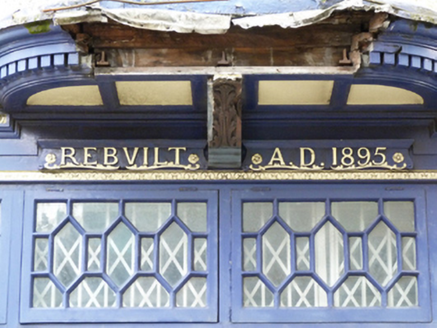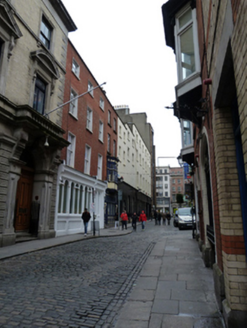Survey Data
Reg No
50020235
Rating
Regional
Categories of Special Interest
Architectural, Artistic, Social
Original Use
House
In Use As
Office
Date
1890 - 1900
Coordinates
-1, -1
Date Recorded
03/04/2015
Date Updated
--/--/--
Description
Terraced two-bay four-storey over basement house, built 1895, having shopfront to front (east) elevation. Now in use as offices. Triple span pitched roof, hipped to south end hidden behind brick parapet having granite coping, rendered chimneystack with clay pots. Red brick walls, laid in Flemish bond. Square-headed window openings having granite sills and timber casement windows. Three-bay arrangement to first floor, square-headed window openings flanking curved oriel window with swan neck pediment having fluted keystone, carved dentillated cornice and foliate frieze over timber casement windows having fanlight, splayed motif to spandrels, carved timber sill course over roughcast rendered apron, supported on scrolled timber bracket. Shopfront comprising paired timber brackets having cherub details on panelled bases with fluted capitals supporting lugged fascia having dentillated cornice, egg-and-dart motif flanking base of oriel, carved date plaque over square-headed display windows with timber framed windows, carved sills, glass transom lights having decorative tracery, supported on stall riser with decorative timber panels, over ashlar limestone plinth. Square-headed door opening having timber panelled door and limestone steps. Situated on east side and centre of Anglesea Street.
Appraisal
Anglesea Street was largely developed by the mid-eighteenth century and appears on John Rocque’s 1756 map of Dublin. This site was occupied by a house which was amalgamated into the Royal Bank of Ireland, Fosters Place by the time of Griffith’s Primary Valuation and may contain material of early nineteenth-century date. A date plaque proclaims that the façade was rebuilt in 1895, in the Queen Anne Revival style, likely to provide office accommodation following the opening of the Irish Stock Exchange to the north. The richly ornamented façade, enlivened by well-executed Classical detail, is an arresting focal point, the embellished oriel window and shopfront contrasting with the unadorned upper floors. This notable building provides architectural interest to the streetscape.
