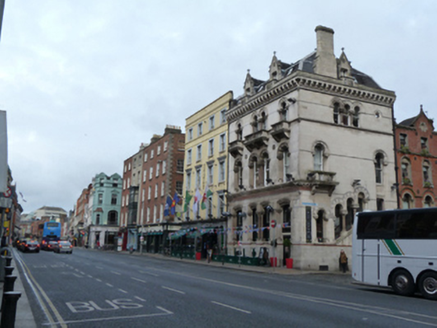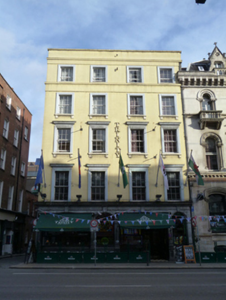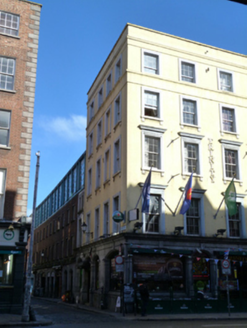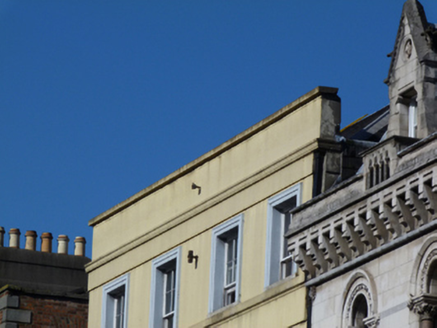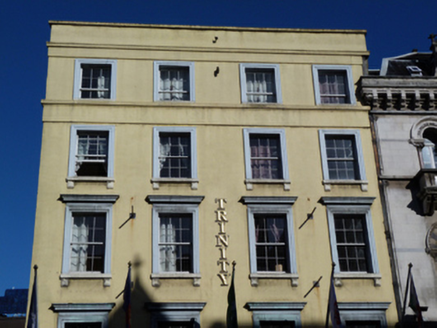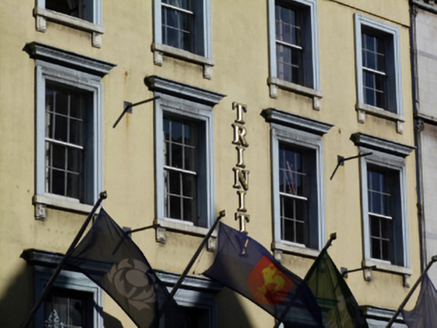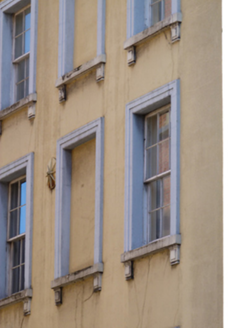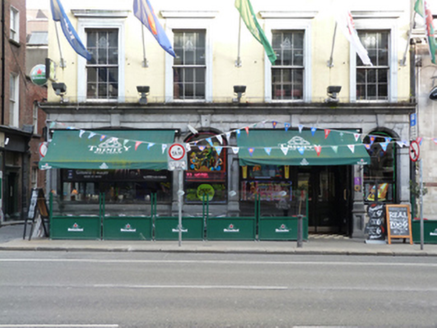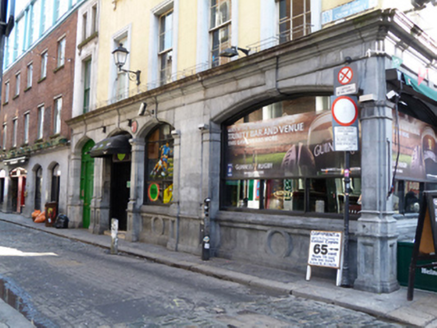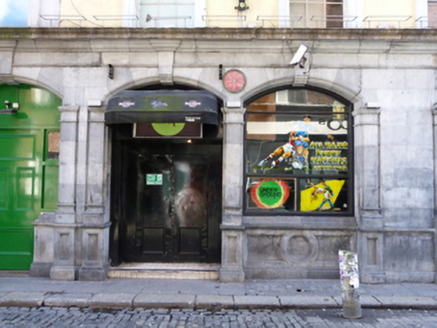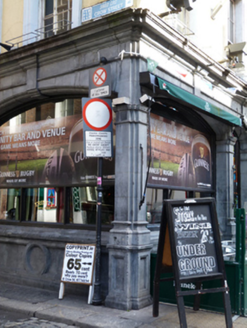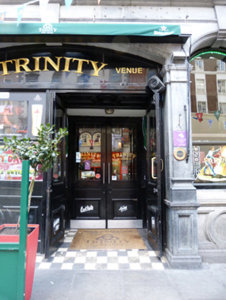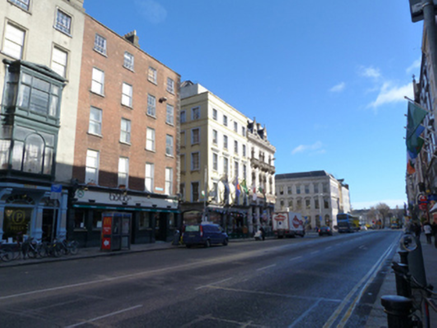Survey Data
Reg No
50020147
Rating
Regional
Categories of Special Interest
Architectural, Artistic, Social
Previous Name
Hibernian Fire and General Insurance Company
Original Use
Office
In Use As
Public house
Date
1905 - 1910
Coordinates
315692, 234061
Date Recorded
03/03/2015
Date Updated
--/--/--
Description
Corner-sited attached four-bay five-storey over basement former office, built 1908, having wraparound shopfront to front (south) and west elevations, four-bay elevation to west. Now in use as public house and hotel. Hipped roof, hidden behind rendered parapet with masonry coping. Rendered cornice over smooth rendered walls. Square-headed window openings having moulded render architraves, cornices over first and second floors, continuous masonry sill to fourth floor, panelled corbels to first, second and third floor sills, masonry sills and six-over-six pane and six-over-three pane timber sliding sash windows. Blind openings to west elevation. Shopfront comprising ashlar limestone panelled pilasters supporting fascia and carved cornice, round- and segmental-headed display window openings with keystones over ashlar limestone panelled risers. Square-headed door opening to recessed porch, with half-glazed timber panelled door. Located to north side of Dame Street at intersection with Crow Street.
Appraisal
Dame Street derives its name from a dam that powered a mill on the River Poddle. It was one of the principal streets of the city by the eighteenth century, leading from the Parliament House (now Bank of Ireland) to the Castle. The street was widened and remodelled by Samuel Sproule and Charles Tarrant of the Wide Street Commissioners in the late eighteenth century. Individual landowners were responsible for constructing new houses, while the Commission financed the additions of cut stone embellishments. With the introduction of commercial buildings and financial institutions in the late nineteenth and early twentieth centuries many buildings were rebuilt or remodelled. This pair was built in 1908 for the Hibernian Fire & General Insurance Company to the designs of Joseph Holloway with later alterations by Thomas Joseph Cullen. The composition is well-proportioned with an arcaded shopfront of ashlar limestone, the work of a skilled artisan.
