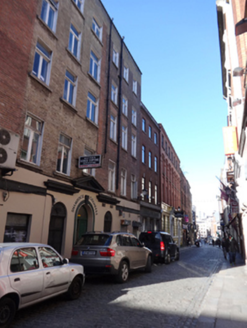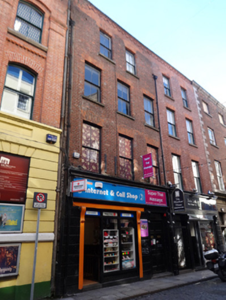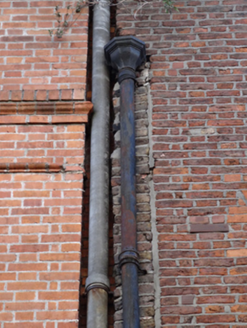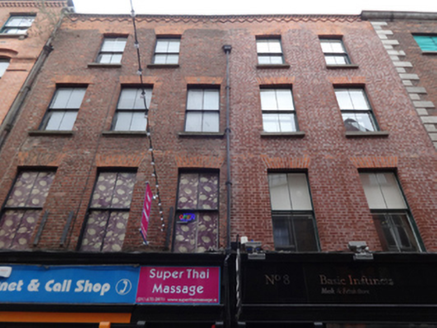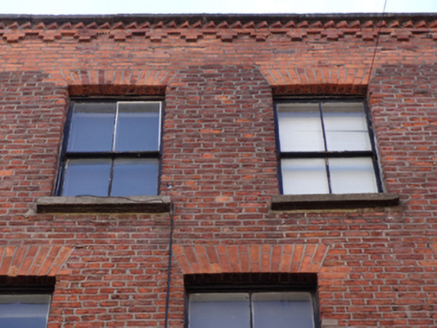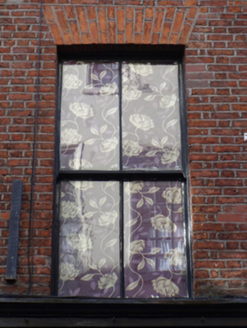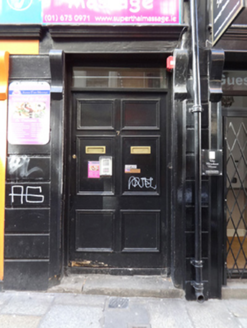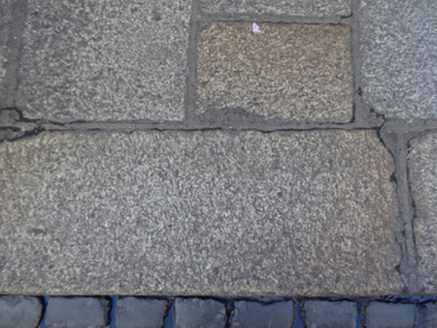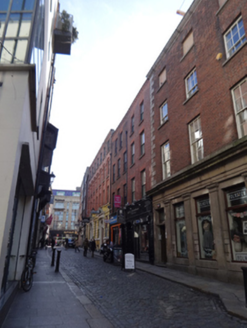Survey Data
Reg No
50020075
Rating
Regional
Categories of Special Interest
Architectural, Social
Original Use
House
In Use As
Shop/retail outlet
Date
1710 - 1730
Coordinates
315607, 234095
Date Recorded
04/03/2015
Date Updated
--/--/--
Description
Attached three-bay four-storey over basement former house, built c.1720. Facade, shared with house to north, rebuilt c.1870. Now in commercial use with recent shop to front (east) elevation. Cruciform slate roof shared with house to north, having rendered chimneystack to south, red brick parapet with granite coping and cast-iron rainwater goods. Red brick laid in Flemish bond to front, with cogged and geometric-design brick eaves course, and rusticated render to ground floor. Square-headed window openings with granite sills and two-over-two pane timber sliding sash windows to upper floors, with centrally-located windows to third floor. Square-headed door opening, having replacement timber-panelled door with plain transom flanked by stylised corbel brackets surmounting pilasters. Pilasters, fascia and cornice over square-headed openings to shopfront. Granite paving and kerb stones to front. Two-storey hipped-roof rendered mews with two-over-two pane timber sliding sash windows to rear.
Appraisal
This former house is among the oldest upstanding buildings on Eustace Street. Rocque's map indicates the site of this building and its neighbour to the south in single use. The cruciform roof underscores the building's early provenance and is a rarity in Dublin. The nineteenth-century facade reconstruction is also of fine quality. The building maintains an early aspect, and its setting is enhanced by the retention of an early mews buildings to the rear. It is noted in Thom's Directory of 1862 as the commercial premises of John Johnston, a general commercial agent.
