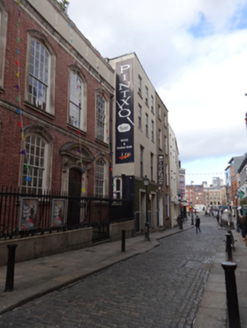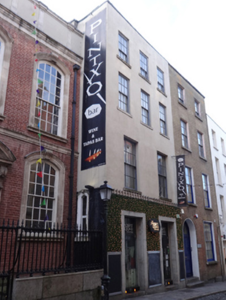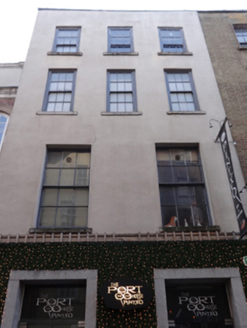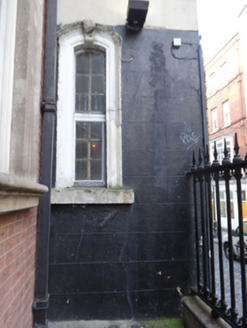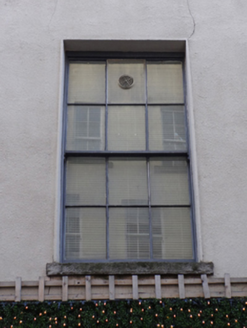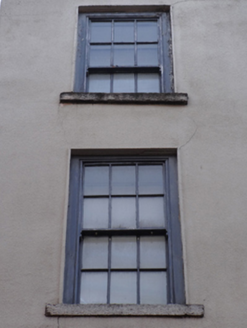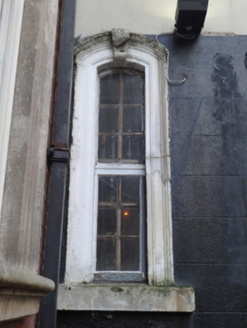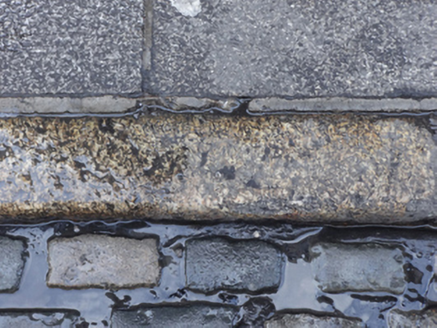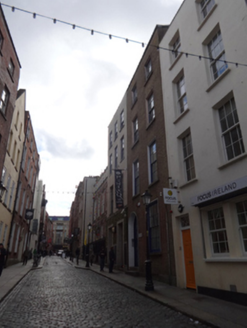Survey Data
Reg No
50020070
Rating
Regional
Categories of Special Interest
Architectural, Social
Original Use
School
Historical Use
Office
In Use As
Restaurant
Date
1720 - 1760
Coordinates
315601, 234143
Date Recorded
24/02/2015
Date Updated
--/--/--
Description
Attached three-bay four-storey former house, built c.1740, rear facade replaced c.1880. Now in use as restaurant. Hipped slate roof with rendered chimneystack and rendered parapet having lead coping. Rendered walls to front (east) elevation, having recent shopfront. Red brick walls to rear (west) elevation. Lined-and-ruled to ground floor of south elevation. Two square-headed window openings with raised render reveals, granite sills and six-over-six pane timber sliding sash windows to first floor. Three square-headed openings to second and third floors having six-over-six pane and three-over-six pane timber sliding sash windows with exposed sash boxes. Single segmental-headed window opening to ground floor, south elevation, having limestone sill, carved limestone surround and scrolled keystone. Two square-headed door openings to ground floor with double-leaf glazed doors. Granite paving and kerb stones to front. Situated to centre of west side of Eustace Street.
Appraisal
In the nineteenth century this building served as a girls' school, associated with the Presbyterian Meeting House next door and a boys' school at No.31 Essex Street East. Shortly thereafter it was combined with No.13 to the north and accommodated nearly a dozen occupiers, including solicitors’ offices, the Dublin Building Association and the United Kingdom Alliance for Suppressing the Traffic of Intoxicating Liquors. Interestingly, its fenestration pattern changes between floor levels and a number of mid-nineteenth-century sashes remain in the upper floors. Along with its interesting social and commercial history, the building contributes significantly to the historic character of the streetscape.
