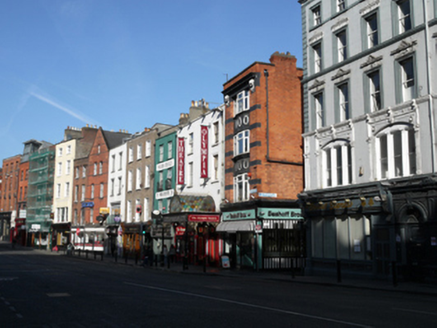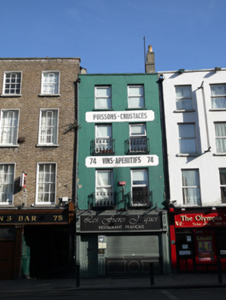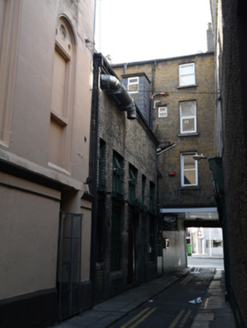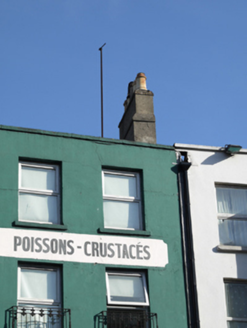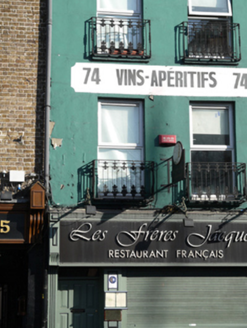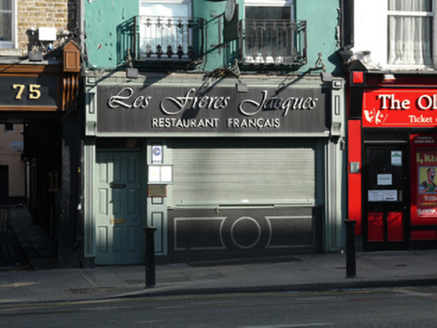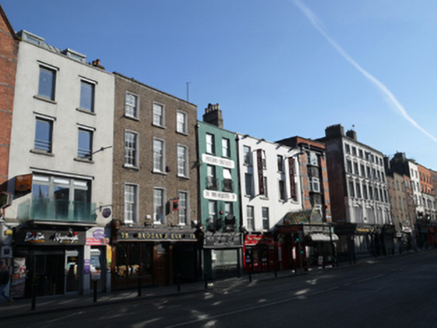Survey Data
Reg No
50020064
Rating
Regional
Categories of Special Interest
Architectural, Artistic, Social
Original Use
House
Historical Use
Office
In Use As
Restaurant
Date
1740 - 1760
Coordinates
315523, 234053
Date Recorded
22/03/2015
Date Updated
--/--/--
Description
Attached two-bay four-storey over basement former house, built c.1750, having recent shopfront to front (south) elevation and four-storey return and two-storey extension to rear (north) elevation. M-profile pitched slate roof, hipped to west to front, pitched roof set perpendicular to street to extension, hidden behind smooth rendered parapet with masonry coping, and smooth rendered chimneystack having clay pots. Lined-and-ruled rendered walls with painted signs to front. Yellow brick walls laid in English garden wall bond to rear. Square-headed window openings having masonry sills and replacement windows, with cast-iron balconettes to first and second floor window openings. Square-headed window and door openings surrounded by recent shopfront. Basement hatch to pavement to front. Situated on north side and west of Dame Street.
Appraisal
This building shares proportions, scale and parapet height with its neighbours, resulting in a coherent streetscape. Cast-iron balconettes provide textural contrast and visual interest, and demonstrate the artisanship involved in the manufacture of cast-ironwork during the nineteenth century, at which time they were probably added. It has a long commercial history, listed as solicitors offices in Thom's Directory of 1862. Dame Street derives its name from a dam which powered a mill on the River Poddle, and was of considerable importance during the eighteenth century as it provided a thoroughfare between the Parliament House (now Bank of Ireland) and the Castle. The street was widened and remodelled by the Wide Streets Commissioners during the latter part of the eighteenth century.
