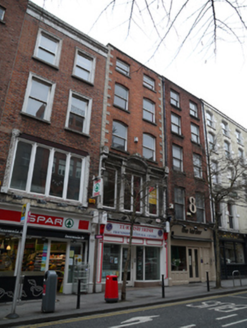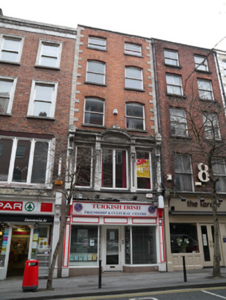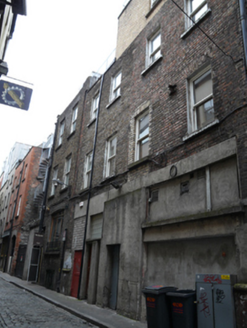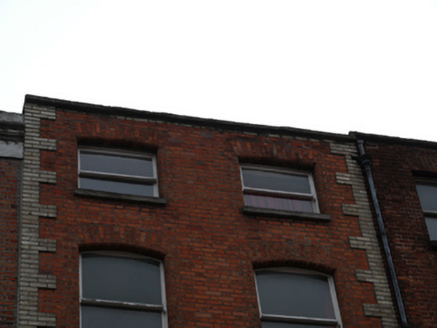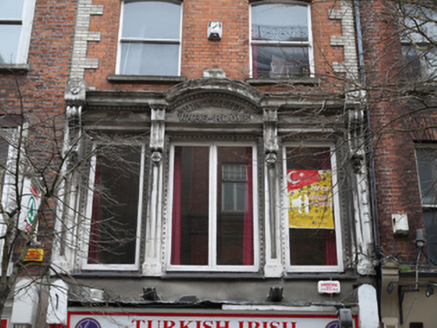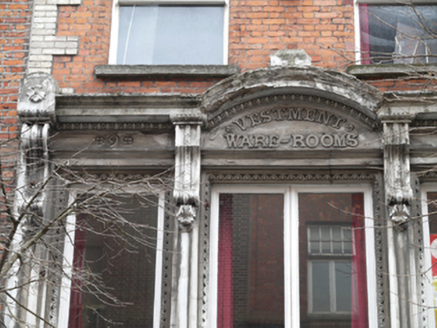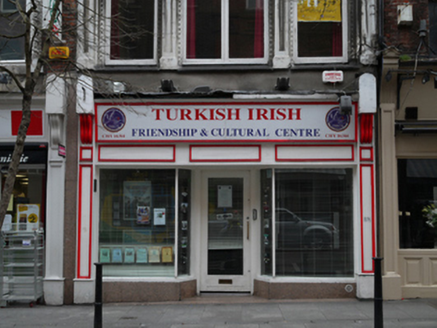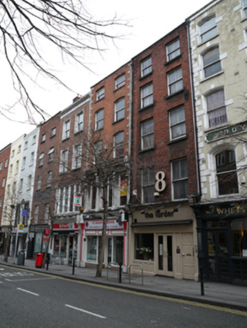Survey Data
Reg No
50020026
Rating
Regional
Categories of Special Interest
Architectural, Artistic, Social
Original Use
House
Historical Use
Shop/retail outlet
In Use As
Office
Date
1850 - 1880
Coordinates
315459, 234077
Date Recorded
28/02/2015
Date Updated
--/--/--
Description
Attached two-bay five-storey former house, built c.1870, with shopfronts to ground and first floors to front (west) elevation. Now in use as educational and cultural centre. M-profile pitched roof hidden behind red brick parapet with granite coping and yellow brick eaves course. Red brick walls, laid in Flemish bond, to upper floors of front having yellow brick quoins, with brown brick walls laid in English garden wall bond to rear. Segmental-headed window openings to upper floors with bull-nosed red brick surrounds, cut granite sills and one-over-one pane timber sliding sash windows. Carved stone panelled pilasters having scrolled brackets, carved cornice with central segmental pediment, carved egg-and-dart motif to base, raised numbers to fascia over side-lights, and lettering reading ‘VESTMENTS/WARE-ROOMS’ to centre. Square-headed window openings with fixed and casement timber windows to first floor shopfront. Recent shopfront to ground floor. Situated to east side and centre of Parliament Street. Rear elevation situated to west side and centre of Crane Lane.
Appraisal
Parliament Street is the first example of formal axial planning in mid-eighteenth-century Dublin. George Semple designed the rebuilding of Essex Bridge (1753-55) and his plan showed a new wide street linking the bridge to Dublin Castle; this plan for Parliament Street was implemented by the Wide Street Commissioners in 1762. Many of the buildings, including this one, were altered and rebuilt in the nineteenth century. Yellow brick is used to good effect to enhance and articulate the façade, adding tonal variation and placing it within a late nineteenth-century context. Along with numbers 10 and 19 on the same street, the first floor window is given prominence with an ornate surround and pediment, of a type which became fashionable in the nineteenth century, adding contextual as well as visual interest to the building and demonstrating skilled artisanship in its execution. Thom's Directory of 1862 confirms that the building was in use as a vestment warehouse at that time, corresponding with the first floor fascia. The building was also occupied by a James Cahill, sculptor, who may have been involved in the execution of the first floor shopfront.
