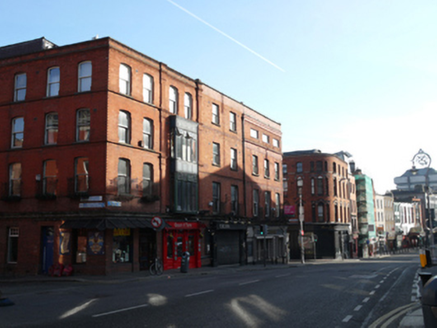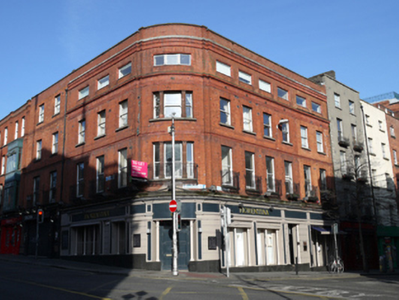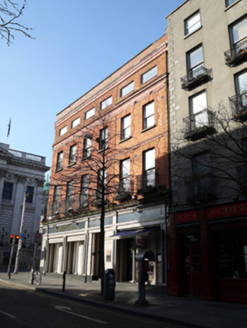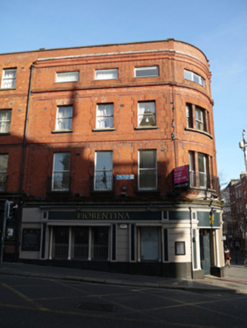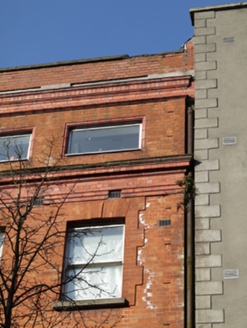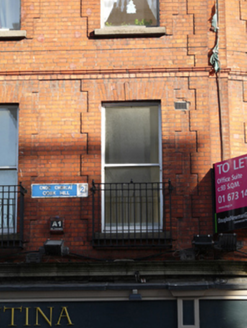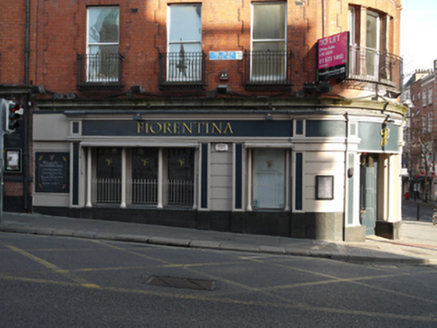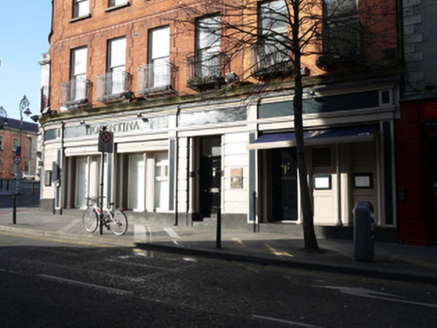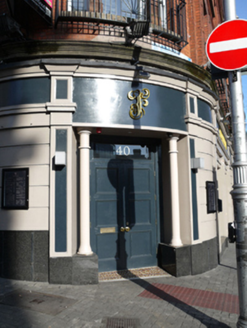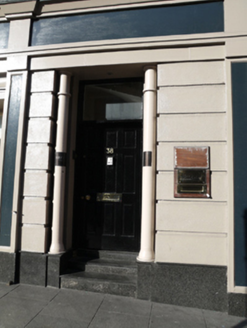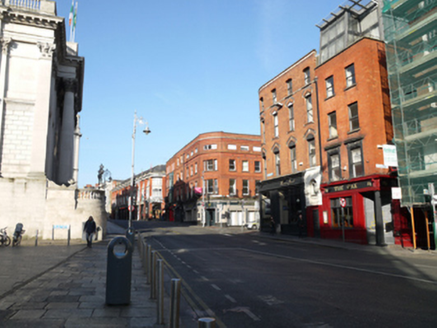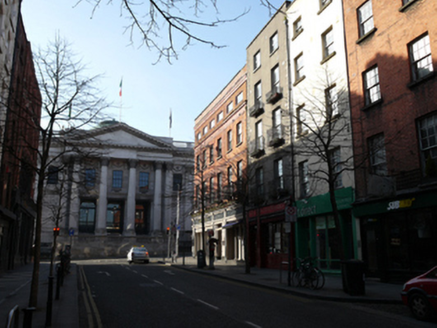Survey Data
Reg No
50020021
Rating
Regional
Categories of Special Interest
Architectural, Historical, Social
Original Use
Office
In Use As
Restaurant
Date
1910 - 1930
Coordinates
315441, 234037
Date Recorded
22/03/2015
Date Updated
--/--/--
Description
Corner-sited attached L-plan four-bay four-storey former offices, built c.1920, having bull-nosed corner bay, three bays to south, and recent wraparound shopfront to south and east elevations. Now in use as restaurant with offices and apartments above. M-profile pitched slate roof, hipped to south, hidden behind recent red brick parapet having granite coping. Granite platband and moulded red brick cornice over red brick, laid in Flemish bond, to walls to upper floors, with stepped facades to east and south elevations, red brick platband having moulded brick and carved sandstone cornice over second floor, moulded red brick cornice over first floor, red brick quoins and carved stone cornice to ground floor. Rusticated render to ground floor with recent granite clad plinth course. Square-headed window openings, having moulded terracotta surrounds, replacement windows and recent sills to third floor openings, red brick block-and-start surrounds with cut granite sills to first and second floor openings, tripartite arrangements to corner bay having carved sandstone pilasters, with one-over-one pane timber sliding sash windows. Balconettes to first floor windows. Recent timber shopfront. Square-headed window openings to shopfront with timber colonnettes and recessed timber framed windows. Square-headed door openings, that to north end of east elevation having columns, recessed timber panelled door, overlight and granite clad steps, that to corner bay with colonnettes, overlight and double-leaf timber panelled door. Situated at junction of Parliament Street and Cork Hill.
Appraisal
Due to its considerable scale and situation at a major urban junction, this building makes a formidable impression on the streetscape. The large scale of the shopfront openings is offset by the decorative details to the upper floor windows, notably the moulded brickwork which lends textural variation to the façade, and attests to the artisanship involved in the manufacture of machine-made brick at the time. Historic timber sash windows and panelled doors add to the character of the building. Parliament Street is the first example of formal axial planning in mid-eighteenth-century Dublin, as George Semple's plan for a new wide street linking Essex Bridge to Dublin Castle was implemented by the Wide Street Commissioners in 1762. This building, like many on the street, was subsequently rebuilt. It shares a parapet height, fenestration alignment and material character with its neighbours on Cork Hill, lending a sense of continuity to the streetscape. Cork Hill is a significant historic thoroughfare having some fine buildings, early stone paving, and as the principle entrance to Dublin Castle it has been the backdrop to many important historical events. Thom’s Street Directory of 1862 describes this building as being in use as the offices of the Daily Express, a conservative newspaper published from 1851. During the 1916 Rising it was used as an outpost for the rebel detachment in City Hall, at which time it was badly damaged during the fighting and subsequently rebuilt.
