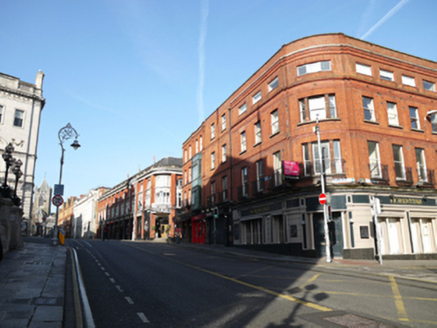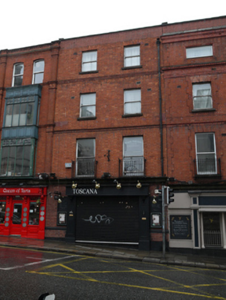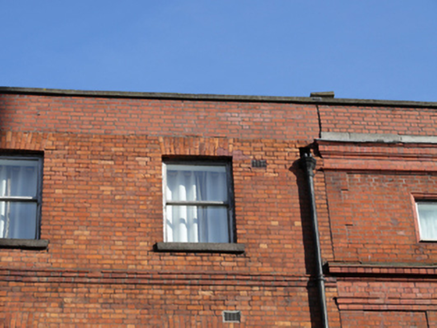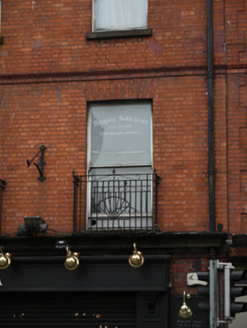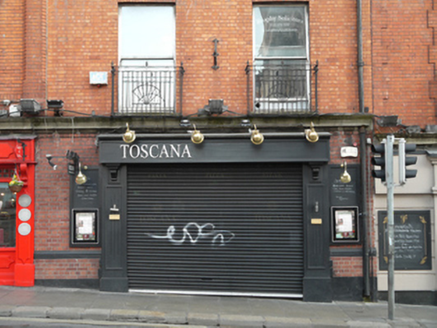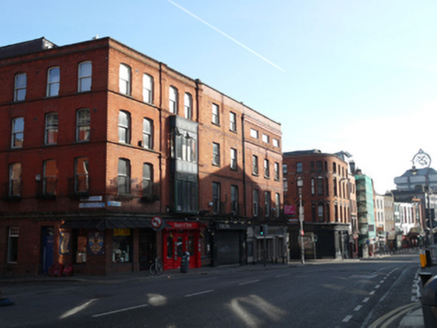Survey Data
Reg No
50020020
Rating
Regional
Categories of Special Interest
Architectural
Original Use
House
In Use As
Apartment/flat (converted)
Date
1870 - 1890
Coordinates
315435, 234036
Date Recorded
22/03/2015
Date Updated
--/--/--
Description
Attached two-bay four-storey former house, built c.1880, having recent shopfront to front (south) elevation. Now in use as restaurant with offices and apartments above. Flat roof behind recent red brick parapet having render coping, and cast-iron rainwater goods. Red brick walls laid in Flemish bond with moulded brick string courses and carved stone cornice to ground floor. Square-headed window openings having cut stone sills and one-over-one pane timber sliding sash windows. Mild steel balconettes to first floor windows. Situated on north side and centre of Cork Hill.
Appraisal
This building shares a parapet height and material character with its neighbours, lending a sense of continuity to the streetscape. Effective use has been made of moulded brick detailing to enliven the façade, attesting to the artisanship involved in the manufacture of bricks at the time of its construction. Cork Hill is a significant historic thoroughfare having some fine eighteenth-century buildings, early stone paving, and as the principle entrance to Dublin Castle it has been the backdrop to many important historical events. It is at the centre of two major urban interventions, Dame Street which was laid out by the Wide Street Commissioners in 1778 and Lord Edward Street which was created in in 1886 to connect Cork Hill to Christ Church Cathedral.
