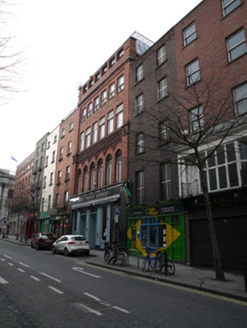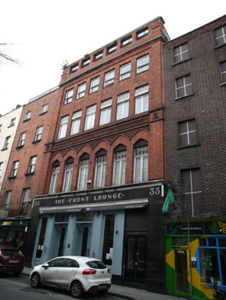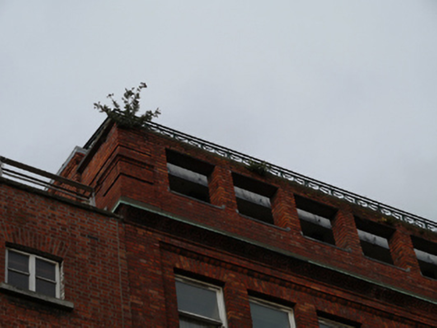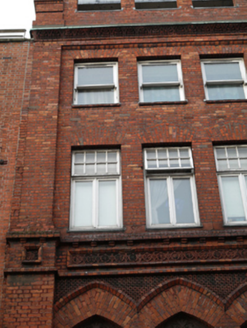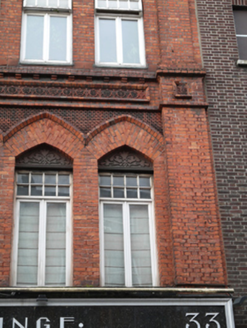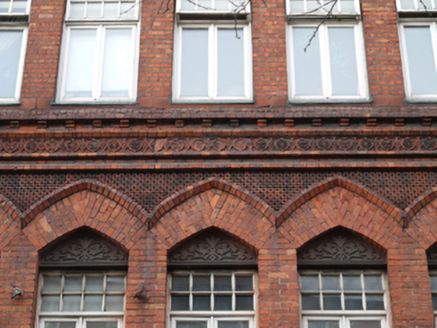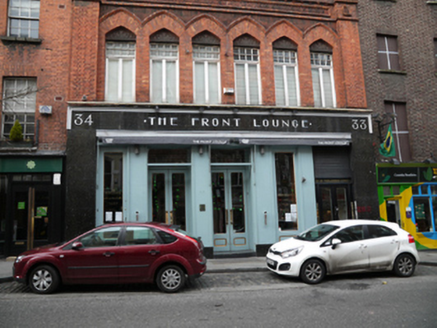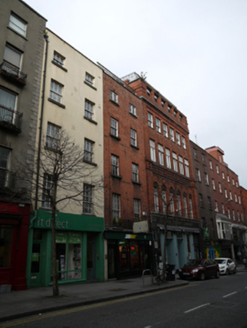Survey Data
Reg No
50020014
Rating
Regional
Categories of Special Interest
Architectural, Artistic, Social
Original Use
House
Historical Use
Shop/retail outlet
In Use As
Office
Date
1850 - 1870
Coordinates
315433, 234070
Date Recorded
15/03/2015
Date Updated
--/--/--
Description
Attached six-bay five-storey former house and shop, built c.1860, having recent shopfront to front (east) elevation. Offices added to upper floors c. 1948. Now in use as public house and offices . Recent metal clad mansard roof behind recent red brick parapet having square-headed openings and cut granite coping with metal railings to front. Moulded terracotta cornice over red brick, laid in Flemish bond, to walls of upper floors, with red brick pilaster quoins, moulded red brick string course having brick corbels and ornate terracotta fascia below second floor windows. Arcade of pointed arch window openings to first floor with continuous brick hood moulding and terracotta detail to spandrels, terracotta panels to tympana, continuous masonry sill, and timber casement windows. Square-headed window openings to second floor with flush cut sandstone sills and timber casement windows. Square-headed window openings to third floor having brick and lead sills, recent one-over-one pane timber sliding sash windows. Recent painted timber shopfront with marble surround, having square-headed window and door openings with recent fittings. Situated on west side and centre of Parliament Street.
Appraisal
Parliament Street is the first example of formal axial planning in mid-eighteenth-century Dublin. George Semple designed the rebuilding of Essex Bridge (1753-55) and his plan showed a new wide street linking the bridge to Dublin Castle, and this plan for Parliament Street was implemented by the Wide Street Commissioners in 1762. Numbers 33 and 34, like many buildings on the street, were rebuilt as a single building in the latter part of the nineteenth century, and the moulded brick and ornate terracotta detailing, which adds tonal and textural variation to the façade, is typical of this period. Historic maps show that the building was formerly numbered 22 and 23 Parliament Street. Thoms Directory of 1862 lists it as being in use as a textile warehouse. Its form and scale make it an imposing presence on the streetscape.
