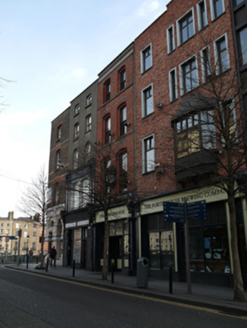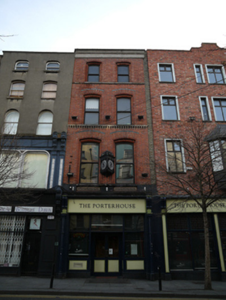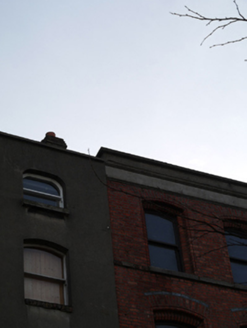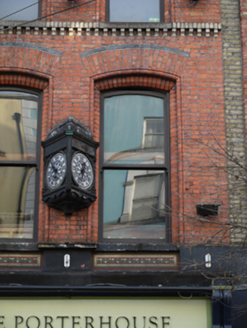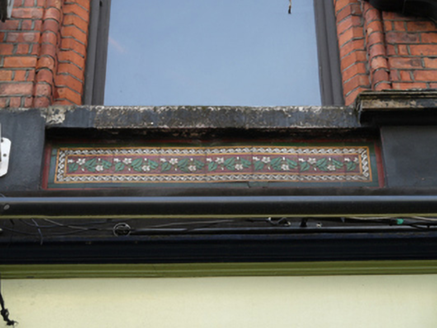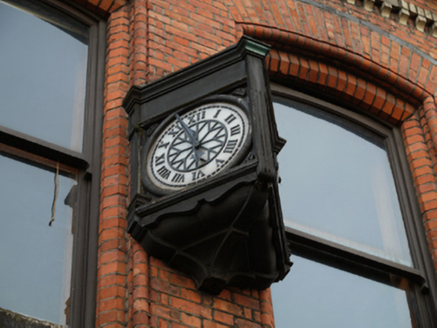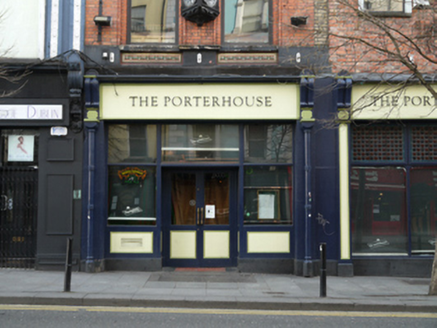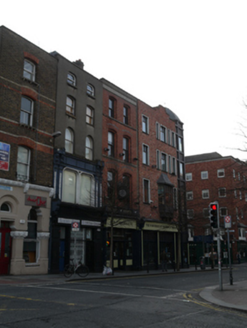Survey Data
Reg No
50020009
Rating
Regional
Categories of Special Interest
Architectural, Artistic, Social
Original Use
House
In Use As
Public house
Date
1870 - 1890
Coordinates
315444, 234146
Date Recorded
28/02/2015
Date Updated
--/--/--
Description
Attached two-bay four-storey over basement former house and retail outlet, built c.1880, having shopfront to front (west) elevation. Now in use as public house. M-profile roof hidden behind smooth rendered parapet with render coping, platband and cornice to front. Brown brick chimneystack. Red brick, laid in Flemish bond, to walls, having rendered platband over shopfront. Clock within timber bracket to first floor. Segmental-headed window openings with moulded red brick surrounds, chamfered brick reveals and black brick voussoirs to first and second floor recessed openings, cut granite sill course to third floor, corbelled yellow brick sill course to second floor, masonry sills with decorative floral relief tiled aprons to first floor. One-over-one pane timber sash windows. Recent timber shopfront, having square-headed window and door openings with timber framed fixed pane windows and half-glazed door. Situated on east side and north end of Parliament Street.
Appraisal
This well-proportioned building is enlivened with decorative moulded and polychrome brick detailing, which attests to the high quality of mass-produced brick at the time. The use of polychrome brick and segmental-headed window openings places this building in a late nineteenth-century context. It is of a similar form and scale as its neighbours, creating a cohererent streetscape. Parliament Street is the first example of formal axial planning in mid-eighteenth-century Dublin. George Semple's plan for a new wide street linking Essex Bridge to Dublin Castle was implemented by the Wide Street Commissioners in 1762. As with many other premises on the street this building replaced an earlier eighteenth century building.
