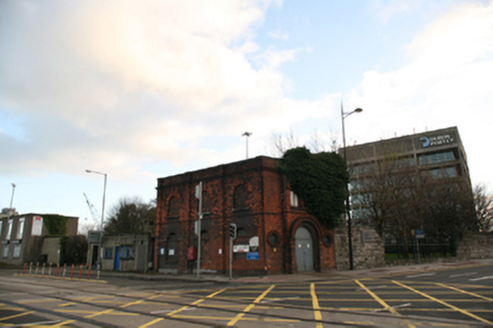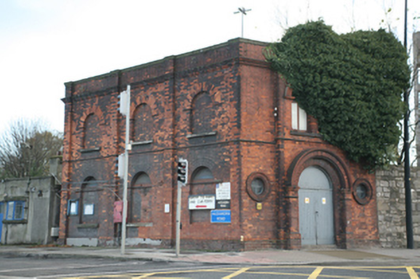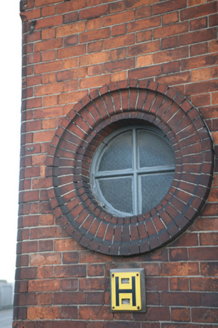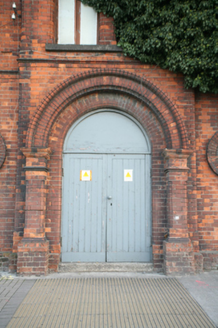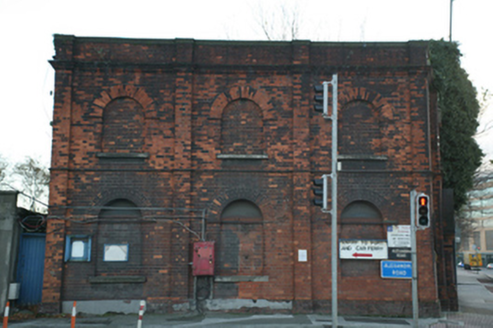Survey Data
Reg No
50011170
Rating
Regional
Categories of Special Interest
Architectural, Artistic, Technical
Original Use
Electricity substation
Date
1880 - 1910
Coordinates
318206, 234875
Date Recorded
23/11/2011
Date Updated
--/--/--
Description
Detached corner-sited two-storey electricity substation, built c.1900, with single-bay breakfronted front elevation and three-bay north side elevation, latter fronting onto Alexandra Road. Flat roof hidden behind brick parapet wall with moulded granite coping. Red brick walls laid in Flemish bond with brick plinth course, moulded brick string course between floors, stop-chamfered bowtell mouldings to corners and deep moulded brick cornice to base of parapet. Gauged brick round-headed window openings with granite sills and impost mouldings. Front west elevation has shallow breakfront with paired window openings to the first floor having timber casement windows and hood-mouldings. Gauged brick round-arched door opening to breakfront with further gauged brick arch and hood-moulding springing from pair of brick Doric piers on moulded plinth blocks. Double-leaf vertically-sheeted timber doors and timber over-panel opening onto pavement via granite step. To either side of breakfront is oculus formed in gauged moulded brick with four-pane timber lights. Three-bay north side elevation with bricked up windows except to ground floor having timber-framed overlights, with each bay flanked by full-height brick pilasters. East elevation is blank with cast-iron hopper and downpipe breaking through parapet wall. South elevation obscured by vegetative growth.
Appraisal
This brick structure was built as a utilitarian piece of electrical infrastructure in the industrial Docklands area. The decorative brick detailing to the principal facades attests to the attention to aesthetic detail that remained so important into the early twentieth century while forming an attractive element on both streetscapes.
