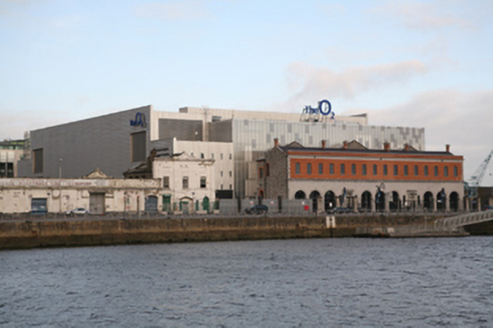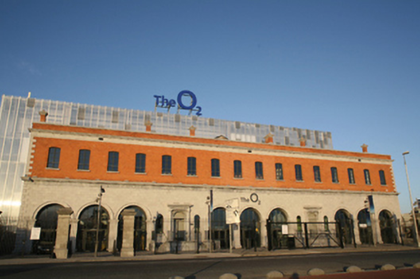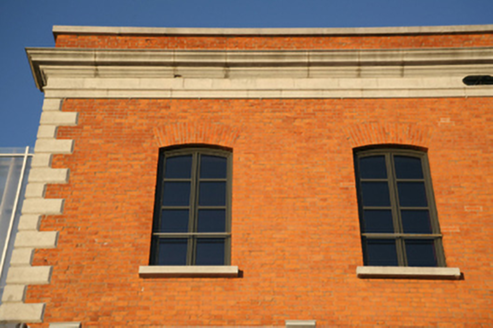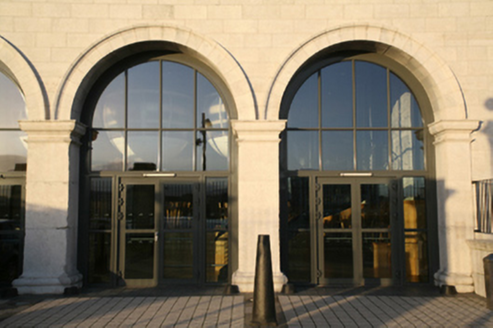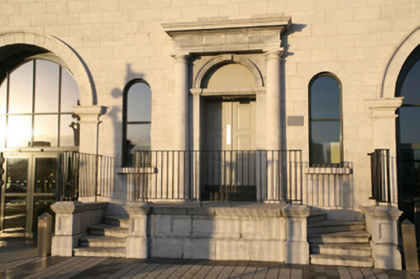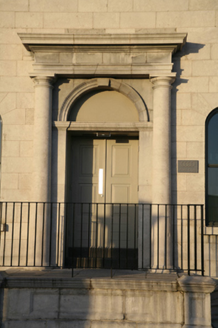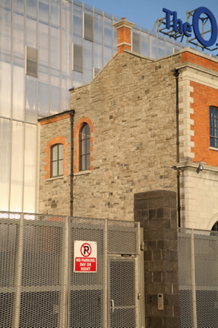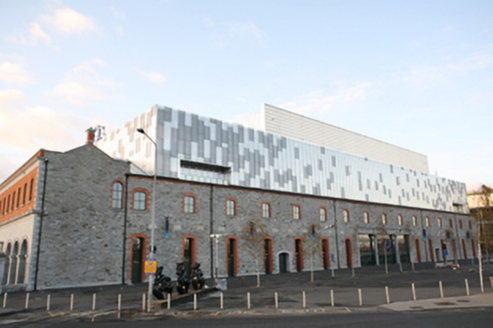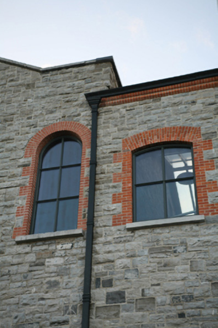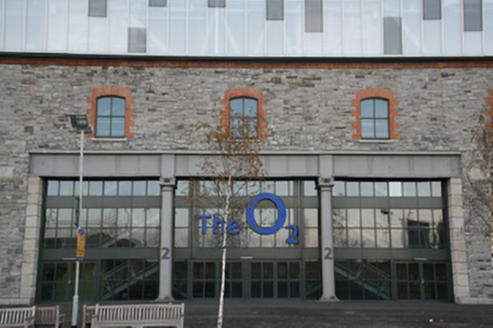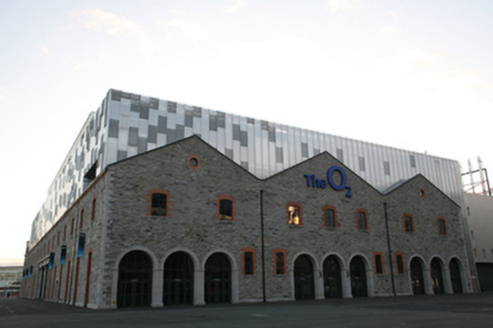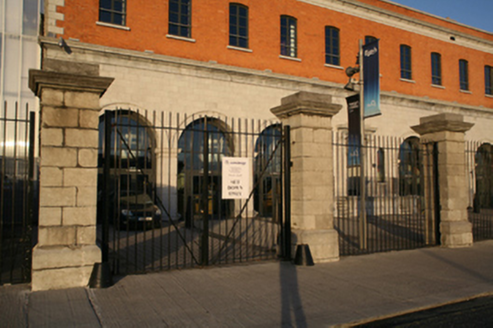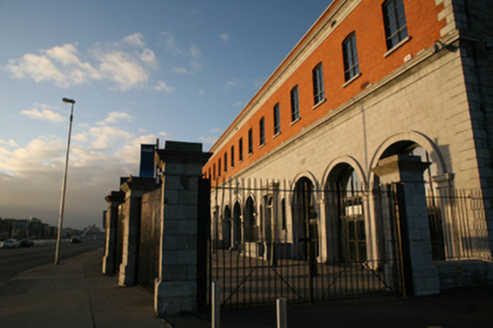Survey Data
Reg No
50011169
Rating
Regional
Categories of Special Interest
Architectural, Cultural, Historical, Social, Technical
Previous Name
Point Depot
Original Use
Train shed
Historical Use
Theatre/opera house/concert hall
In Use As
Theatre/opera house/concert hall
Date
1875 - 1880
Coordinates
318035, 234466
Date Recorded
23/11/2011
Date Updated
--/--/--
Description
Detached sixteen-bay two-storey former train depot, dated 1878, with sixteen-bay east side elevation and triple-gabled rear elevation. Gutted and extended above roof and to west c.2008, with front block retained and east and north elevations to triple-gabled shed retained. Front block has pitched slate roof behind red brick parapet wall with limestone coping, and six red brick chimneystacks with limestone coping. Red brick walls laid in Flemish bond to first floor surmounted by limestone ashlar frieze and parapet cornice. Coursed smooth limestone ashlar walls to ground floor surmounted by deep moulded limestone cornice and rusticated limestone ashlar quoins to either end. Arcaded ground floor in three sets of three arches with moulded archivolts rising from impost mouldings and robust limestone Doric piers with plinth mouldings, re-glazed in powder-coated steel screens. To either side of central arcade is round-headed door opening with Doric doorcase and perron flanked by round-headed sidelights. Replacement double-leaf timber panelled doors to both doorcases with plain jambs, stepped lintel cornice, moulded archivolt and blind over-panel flanked by engaged Doric columns on moulded plinth bases supporting full entablature. Each door opens onto limestone platform with panelled limestone front and two short flights of nosed winder limestone steps terminating in pairs of panelled limestone piers supporting replacement iron railings. Random coursed squared rock-faced limestone walls to both gable ends extending across east side elevation with limestone ashlar plinth course, moulded brick eaves course supporting moulded cast-iron guttering and cast-iron hoppers with square-profile cast-iron downpipes. East side elevation has segmental-headed window openings with red brick surrounds, limestone sills and replacement steel windows. To ground floor is series of segmental-headed door openings formed in red brick with replacement steel glazed doors and overlights. To centre of east elevation is tripartite opening with large riveted iron I-beam supported on two cast-iron Doric columns and rusticated granite piers to either end having replacement steel-framed glazing. Triple-gabled rear elevation detailed as per east side elevation with arcade to ground level of each gable formed in smooth limestone ashlar. Sheeted steel or aluminium box-profile roof structure fills entire roof structure extending beyond west elevation. Stone and concrete tiled front area enclosed to street by replacement steel railings on six original rusticated limestone ashlar piers with profiled capstones. Removed to east side of site along East Wall Road.
Appraisal
This former train depot was converted for use as a concert venue c.1988. The main body of the gabled shed structure was demolished during rebuilding c.2008 with the east and north facades retained. The front block remains largely as built and presents a very handsome elevation onto North Wall Quay and announces the end of the north quays as well as the end of nineteenth-century developments along the River Liffey. Fine stone masonry is evident throughout with decorative arcades and doorcases to the front block, constituting an attractive, if altered, remnant from the heyday of Dublin’s freight industries on the quays.
