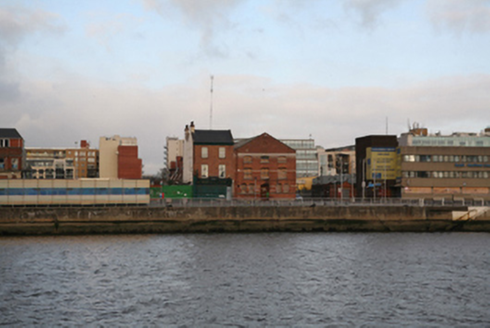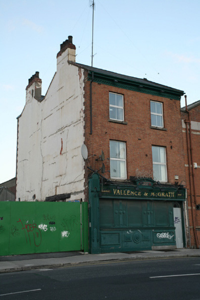Survey Data
Reg No
50011166
Rating
Regional
Categories of Special Interest
Architectural, Social
Original Use
House
Historical Use
Public house
Date
1860 - 1900
Coordinates
317750, 234429
Date Recorded
23/11/2011
Date Updated
--/--/--
Description
Attached two-bay three-storey house over concealed basement, built c.1880, with pub shopfront inserted to ground floor. M-profile slate roof with roll-moulded black clay ridge tiles and rendered brick chimneystacks rising from west gable with octagonal clay pots. Cast-iron guttering supported on angled brick eaves course, with cast-iron downpipe. Red brick walls laid in Flemish bond, rendered to west gable. Gauged brick flat-arched window openings with granite sills and replacement uPVC windows. Replacement timber pub shopfront spanning ground floor with entrance blocked up. Pair of iron basement grilles set in granite surrounds to front pavement.
Appraisal
This building is a late Victorian townhouse with a public house inserted to the ground floor. The house retains its original fenestration pattern, roof materials and overall composition. Now derelict, the panelled shutters are visible and suggest an intact interior to the upper levels. Now standing as the last remaining residential structure on North Wall Quay, this former house thus has added significance. It was also a popular meeting place for the local community until quite recently.



