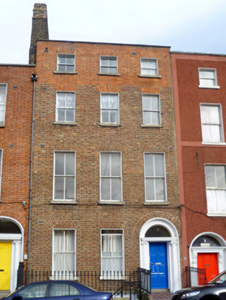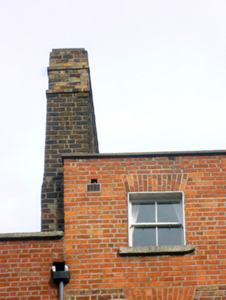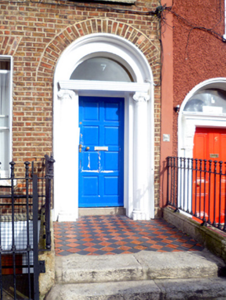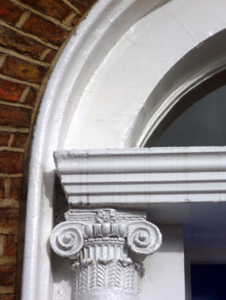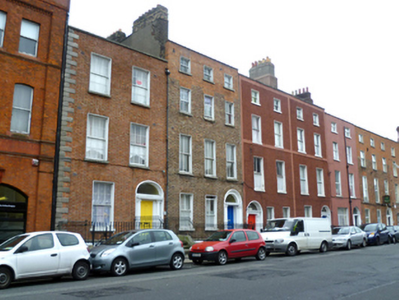Survey Data
Reg No
50011157
Rating
Regional
Categories of Special Interest
Architectural, Artistic
Original Use
House
In Use As
Apartment/flat (converted)
Date
1780 - 1810
Coordinates
316639, 235095
Date Recorded
03/10/2011
Date Updated
--/--/--
Description
Terraced three-bay four-storey house over exposed basement, built c.1795. Now in multiple occupancy. M-profile slate roof, hipped to south, behind rebuilt parapet wall with granite coping. Shared yellow brick chimneystacks to north party wall. Yellow brick walls laid in Flemish bond, replaced in red brick over second floor windows, set on granite plinth course over rendered basement. Ruled-and-lined cement rendered walls to rear elevation. Gauged brick flat-arched window openings with patent rendered reveals, granite sills and two-over-two pane timber sliding sash windows to front elevation and with replacement uPVC windows to rear elevation. Gauged brick round-headed door opening with painted moulded reveals and inset painted masonry Ionic doorcase. Replacement timber panelled door flanked by engaged Ionic columns on plinth bases supporting replacement lintel cornice and plain fanlight. Door opens onto tiled platform and two granite steps to street with granite kerbing. Basement area enclosed by decorative cast-iron railings on moulded granite plinth wall with matching gate and steel steps to basement.
Appraisal
This well-proportioned Georgian townhouse forms part of a terrace of varying heights, this house retains its fine doorcase and late Victorian timber sash windows. The added parapet height and exterior detailing of this house add to the quality and variety of historic buildings found on Buckingham Street Lower while enhancing the architectural heritage appeal of the area.

